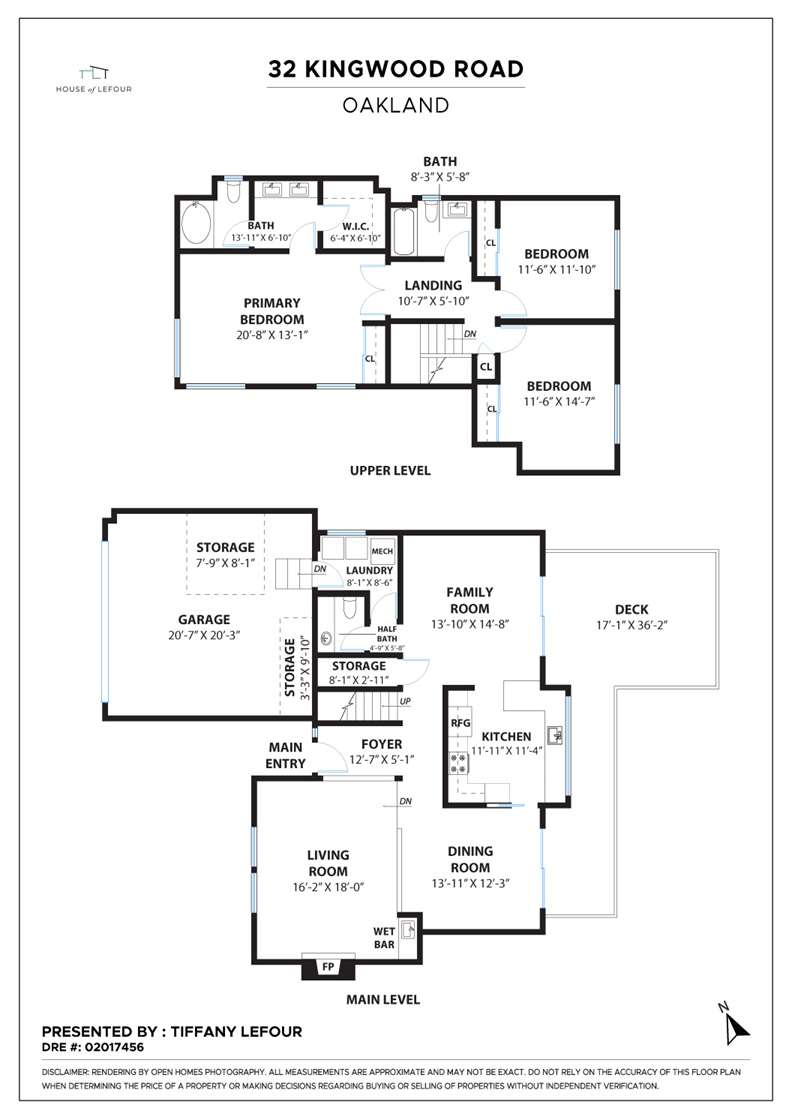Tiffany Lefour Presents
Exceptional Oakland Hills Home
∎
$0.00
32 Kingwood Road, Oakland
All Property Photos
∎
Property Details
∎
beds
3
baths
2.5
interior
2,028 sq ft
neighborhood
Crestmont
Welcome to this captivating home in the sought-after Crestmont neighborhood of the Oakland Hills—a residence cherished by one family since it first premiered in 1980. This stunning 3-bedroom, 2.5-bathroom gem seamlessly blends classic charm with modern elegance, offering an ideal setting for both everyday living and entertaining.
As you step inside, you’ll be greeted by soaring cathedral ceilings in the formal living and dining areas, enhancing the home's sense of openness and grandeur. A striking fireplace of original wood and tile anchors the space, complemented by a vintage wet bar that adds a touch of classic sophistication. Newly updated, the kitchen boasts sleek quartz countertops, a stylish tile backsplash, and top-of-the-line appliances including a double wall oven, induction cooktop, and a French door refrigerator. The kitchen effortlessly opens into a cozy family room, where sliding glass doors invite you to the expansive rear deck, perfect for dining al fresco or simply relaxing while taking in the serene hill and bay views.
The front terrace is a true highlight, transformed to maximize enjoyment of the sweeping bay vistas and offering an ideal vantage point for Fourth of July fireworks celebrations. Picture your family and friends gathering here year after year, savoring the spectacular show and the enchanting surroundings.
Upstairs, the thoughtful design continues with a spacious primary suite that captures breathtaking bay views. The en-suite bathroom features a separate dressing area, a walk-in closet, and a double sink vanity with a new quartz countertop and faucet. The classic oval tub remains untouched, adding a nostalgic touch of comfort. Two additional rear bedrooms provide picturesque views of the verdant rolling hills, creating a tranquil retreat for all.
The main floor's easy-living layout also includes a large powder room, a convenient laundry area, and interior access to a spacious 2-car garage, making everyday tasks and family life a breeze. Central A/C will keep you cool as the hot Indian Summer approaches. The newly updated plank flooring, fresh paint, new light fixtures, and recessed lighting throughout enhance the home's modern appeal while maintaining its timeless character.
This home is more than just a residence; it’s a place where decades of celebrations and cherished memories have been made. From its expansive deck to its welcoming living spaces, it offers everything you need to create your own unforgettable moments.
The location is truly ideal for anyone seeking a peaceful retreat within close proximity to shopping, amenities, schools and transit. Only minutes to fabulous open space and trails, as well as a straight shot down the hill to convenient shopping on Redwood Rd and access to highway 13. Don't miss your opportunity to land in the perfect spot!
As you step inside, you’ll be greeted by soaring cathedral ceilings in the formal living and dining areas, enhancing the home's sense of openness and grandeur. A striking fireplace of original wood and tile anchors the space, complemented by a vintage wet bar that adds a touch of classic sophistication. Newly updated, the kitchen boasts sleek quartz countertops, a stylish tile backsplash, and top-of-the-line appliances including a double wall oven, induction cooktop, and a French door refrigerator. The kitchen effortlessly opens into a cozy family room, where sliding glass doors invite you to the expansive rear deck, perfect for dining al fresco or simply relaxing while taking in the serene hill and bay views.
The front terrace is a true highlight, transformed to maximize enjoyment of the sweeping bay vistas and offering an ideal vantage point for Fourth of July fireworks celebrations. Picture your family and friends gathering here year after year, savoring the spectacular show and the enchanting surroundings.
Upstairs, the thoughtful design continues with a spacious primary suite that captures breathtaking bay views. The en-suite bathroom features a separate dressing area, a walk-in closet, and a double sink vanity with a new quartz countertop and faucet. The classic oval tub remains untouched, adding a nostalgic touch of comfort. Two additional rear bedrooms provide picturesque views of the verdant rolling hills, creating a tranquil retreat for all.
The main floor's easy-living layout also includes a large powder room, a convenient laundry area, and interior access to a spacious 2-car garage, making everyday tasks and family life a breeze. Central A/C will keep you cool as the hot Indian Summer approaches. The newly updated plank flooring, fresh paint, new light fixtures, and recessed lighting throughout enhance the home's modern appeal while maintaining its timeless character.
This home is more than just a residence; it’s a place where decades of celebrations and cherished memories have been made. From its expansive deck to its welcoming living spaces, it offers everything you need to create your own unforgettable moments.
The location is truly ideal for anyone seeking a peaceful retreat within close proximity to shopping, amenities, schools and transit. Only minutes to fabulous open space and trails, as well as a straight shot down the hill to convenient shopping on Redwood Rd and access to highway 13. Don't miss your opportunity to land in the perfect spot!
walkthrough
Property Tour
∎
Floor Plans
∎

about this
Neighborhood
∎
Tiffany Lefour
Making dreams come true one set of keys at a time
Get In Touch
∎
Thank you!
Your message has been received. We will reply using one of the contact methods provided in your submission.
Sorry, there was a problem
Your message could not be sent. Please refresh the page and try again in a few minutes, or reach out directly using the agent contact information below.
Tiffany Lefour
Email Us