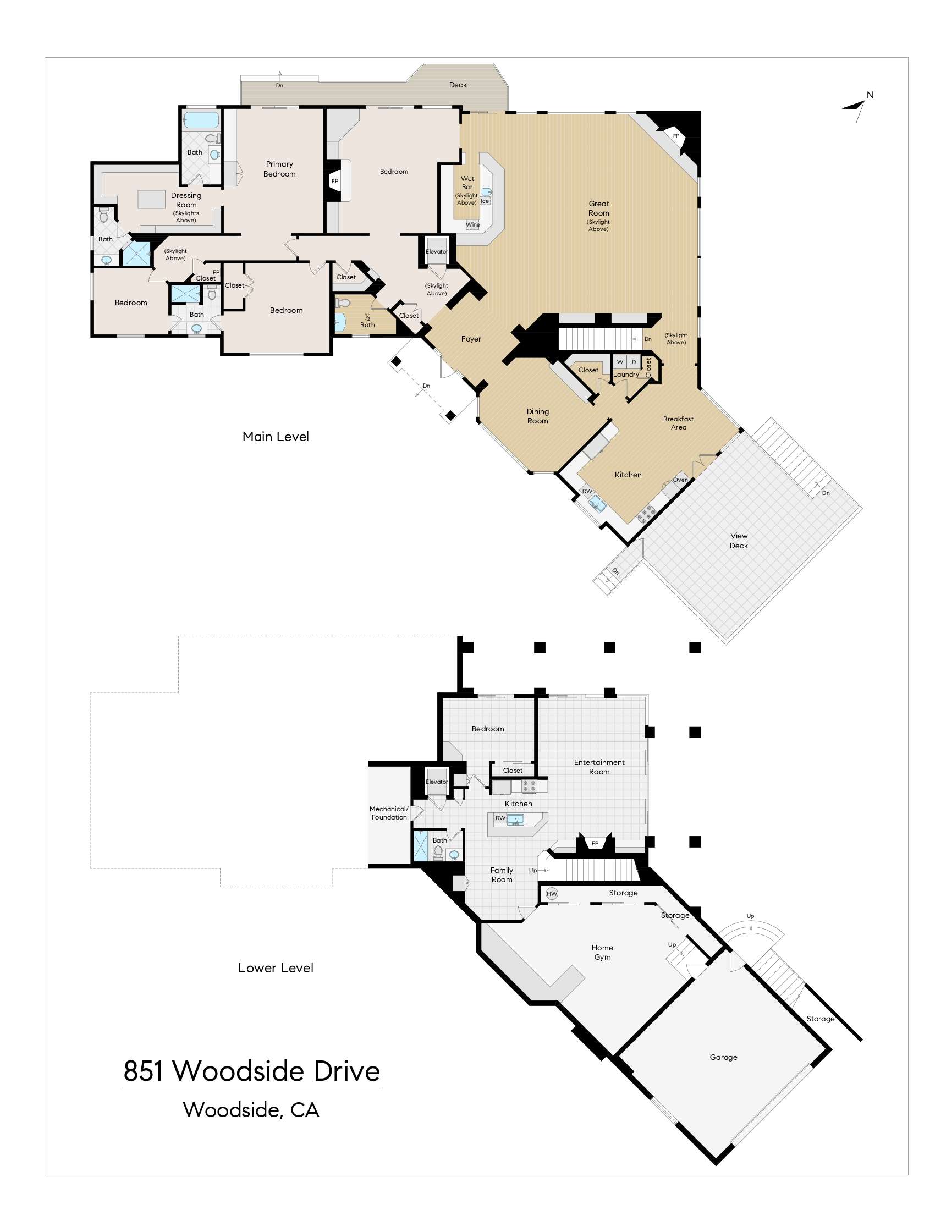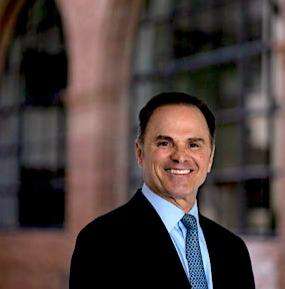Don DeFranco Presents
Extraodinary Woodside Home
∎
$7,850,000
851 Woodside Drive,
Woodside
All Property Photos
∎
Menlo Country Club Vicinity
Spectacular Views and Privacy- Woodside Entertainers Dream
∎
beds
5
baths
3
interior
6,400 sq ft
neighborhood
Woodside
Elegant and luxurious 6400' custom home created by Lencioni Construction and Flury Bryant Design Group. The former home of Atherton's first city Councilwoman and Mayor. Designed and built for comfort and entertaining on a regular basis, and high quality at every turn.
- Spectacular views, mature gardens and a nature path that meanders through towering redwoods, waterfall and Koi pond.
- Mainly one level living with elevator to lower guest quarters.
- Main Level: Formal Entrance Foyer, Great Room with vaulted ceilings, octagonal skylight, fireplace, wet bar and sweeping views of the bay and mountains. Deck overlooking gardens and nature path.
- Formal dining room with built in buffet, formal library with fireplace, large eat-in chef's kitchen with view deck .
- Baronial sized primary suite with large skylit dressing room, office, and 2 sumptuous baths. Terrace and deck leading to nature path. Bedroom with ensuite bath.
- Lower Level: Large family room with direct access to large patio and pool area, koi pond. full kitchen and fireplace, tiled floors, full bathroom and bedroom.
- Large Flex Room could be converted to Home Gym or Art Studio/Workshop.
- Immaculate 2 car garage and plenty of parking for guests. This home could easily accommodate 2 or 3 more bedrooms.
Floor Plans
∎

about this
Neighborhood
∎

Don DeFranco
Town and Country Properties
Get In Touch
∎
Get In Touch
∎
Thank you!
Your message has been received. We will reply using one of the contact methods provided in your submission.
Sorry, there was a problem
Your message could not be sent. Please refresh the page and try again in a few minutes, or reach out directly using the agent contact information below.

Don DeFranco
Email Us
Email Us
Email Us













































































