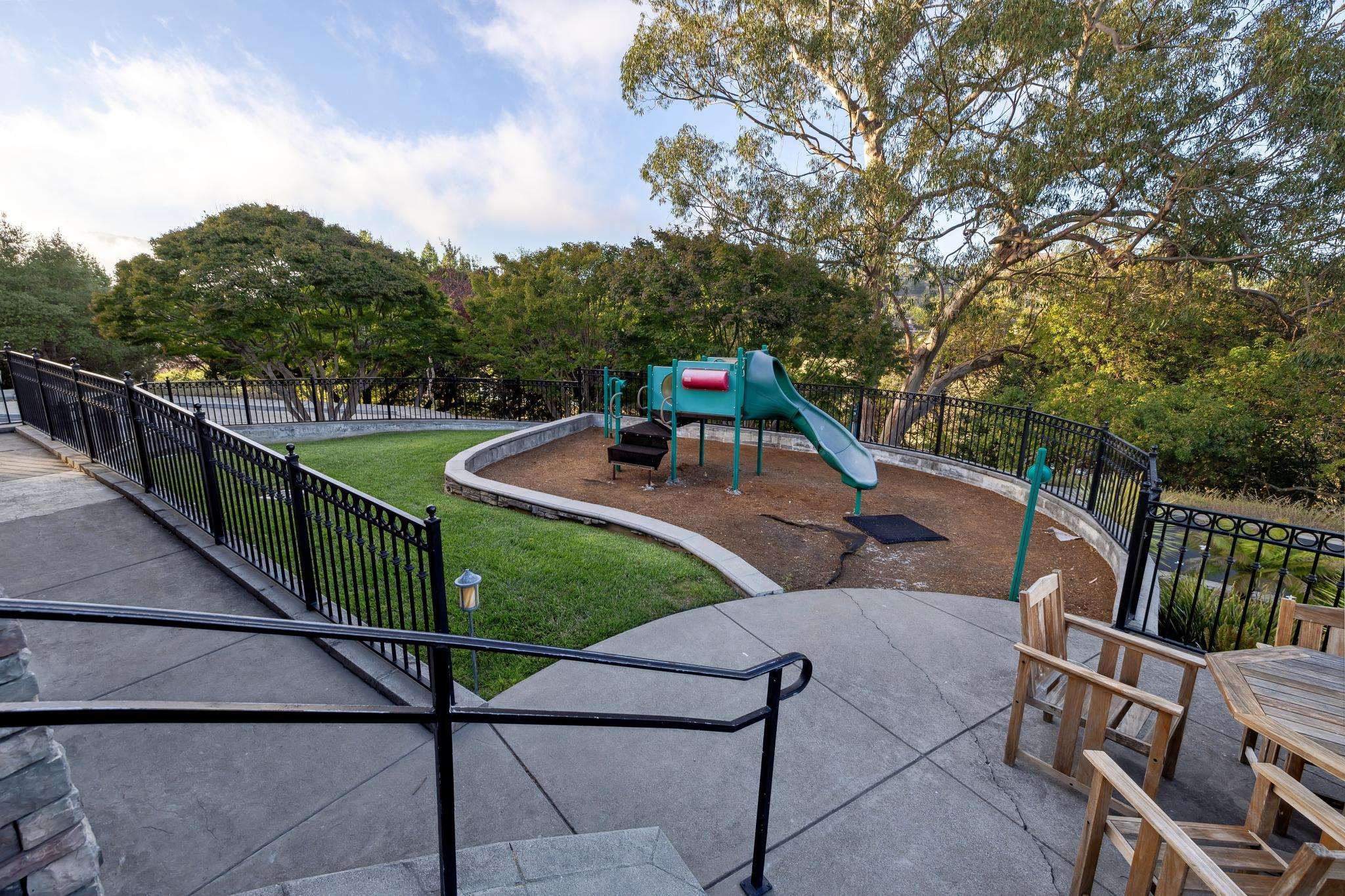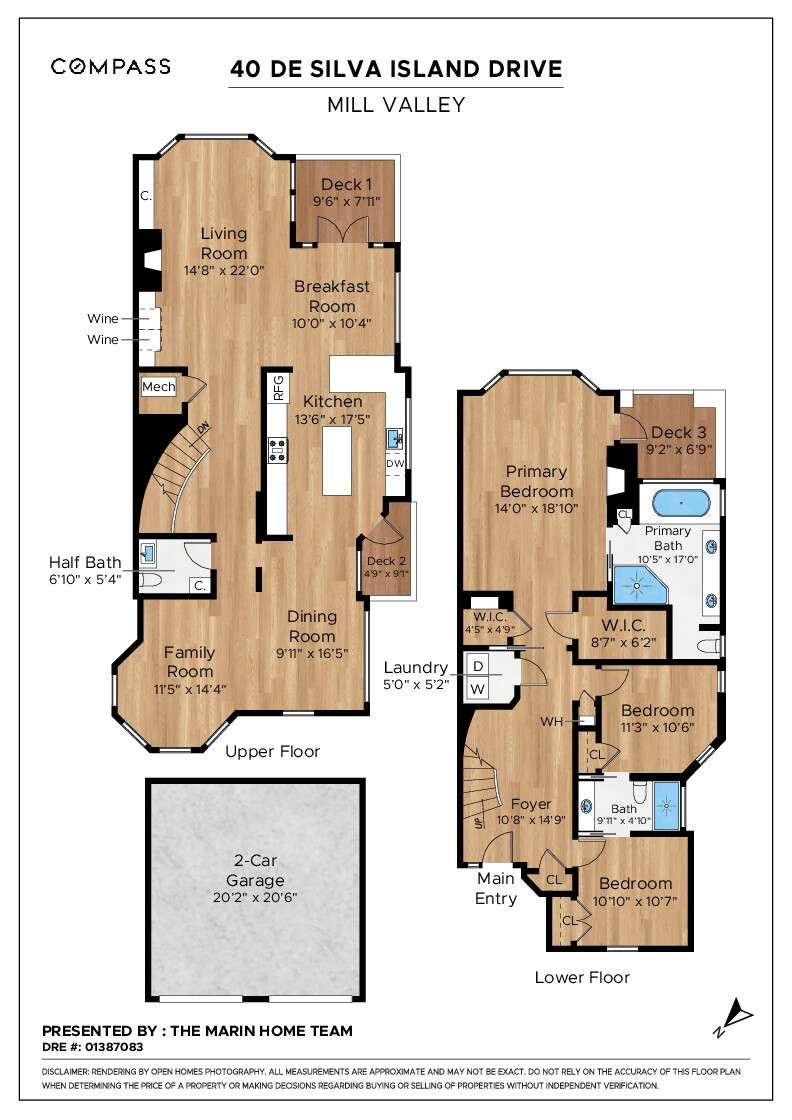Menu
Sophisticated and Elegant De Silva Island Home
$2,349,000
40 De Silva Island Drive, Mill Valley
Presented by
The Marin Home Team
The Marin Home Team
Features
40 De Silva Island Drive is an exquisite end-unit townhome in the prestigious De Silva Island community of Mill Valley. This luxurious residence, spanning 2,422 sq ft, offers a sophisticated living experience with high-end finishes and breathtaking views of San Francisco and Richardson Bay. The remodeled home is elegant and turnkey, offering the best of luxury living in one of the most desirable towns in Marin.
As you enter, you are immediately captivated by the grand entry foyer, featuring a majestic staircase with soaring ceilings and an opulent Italian white marble globe chandelier. The expansive, open floor plan is light-filled and generously sized and includes both living and family rooms, a dining area, and a gourmet kitchen. Large picture windows frame stunning water and cityscape views, creating an alluring connection between suburban and city living. Updated lighting, beautiful wood flooring, high-end hardware, automatic Hunter Douglas shades and custom finishes add to the sophisticated design.
The chef's kitchen is a culinary masterpiece, boasting chic black granite countertops, glass tile backsplash, stainless steel Thermidor appliances, a large island, a breakfast nook, and an eat-in area with bar seating. The adjacent living room features custom built-in cabinetry with glass doors, granite counters and two wine refrigerators, spacious seating with direct city and water views, and a contemporary gas fireplace. Multiple balconies offer additional living space and provide an ideal vantage point to take in the views.
The generous primary suite is a true retreat, complete with two walk-in closets, a contemporary tile fireplace, and a spa-like bathroom is designed with exquisite marble, stone and glass tile finishes, and features a stand-alone tub, large walk-in shower, large double vanity with white vessel sinks, stylish pendant lighting and radiant heat floors. The suite's tranquil ambiance is enhanced by the large window that highlights the beautiful landscape. Two additional bedrooms offer ample space for relaxation and comfort. The well-appointed bedrooms have high ceilings and custom closet systems, and share a luxurious bathroom with walk-in shower and radiant heat floors. A separate laundry room completes this level.
Multiple decks, including two off of the main living areas and a private deck off of the primary suite, offer ample opportunities to enjoy the immediacy of the water and city views. A covered porch entry completes the stunning design of this premier De Silva Island home.
The two-car garage provides both parking and abundant storage. The De Silva Island community offers resort-style amenities, including a pool, clubhouse, and on-property walking paths along the bay. Convenient access to the 101 freeway, San Francisco, the beach, wine country, nearby shopping at Strawberry Village, and the Harbor Point Club.
Experience the epitome of luxury living at one of the best units in De Silva Island.
As you enter, you are immediately captivated by the grand entry foyer, featuring a majestic staircase with soaring ceilings and an opulent Italian white marble globe chandelier. The expansive, open floor plan is light-filled and generously sized and includes both living and family rooms, a dining area, and a gourmet kitchen. Large picture windows frame stunning water and cityscape views, creating an alluring connection between suburban and city living. Updated lighting, beautiful wood flooring, high-end hardware, automatic Hunter Douglas shades and custom finishes add to the sophisticated design.
The chef's kitchen is a culinary masterpiece, boasting chic black granite countertops, glass tile backsplash, stainless steel Thermidor appliances, a large island, a breakfast nook, and an eat-in area with bar seating. The adjacent living room features custom built-in cabinetry with glass doors, granite counters and two wine refrigerators, spacious seating with direct city and water views, and a contemporary gas fireplace. Multiple balconies offer additional living space and provide an ideal vantage point to take in the views.
The generous primary suite is a true retreat, complete with two walk-in closets, a contemporary tile fireplace, and a spa-like bathroom is designed with exquisite marble, stone and glass tile finishes, and features a stand-alone tub, large walk-in shower, large double vanity with white vessel sinks, stylish pendant lighting and radiant heat floors. The suite's tranquil ambiance is enhanced by the large window that highlights the beautiful landscape. Two additional bedrooms offer ample space for relaxation and comfort. The well-appointed bedrooms have high ceilings and custom closet systems, and share a luxurious bathroom with walk-in shower and radiant heat floors. A separate laundry room completes this level.
Multiple decks, including two off of the main living areas and a private deck off of the primary suite, offer ample opportunities to enjoy the immediacy of the water and city views. A covered porch entry completes the stunning design of this premier De Silva Island home.
The two-car garage provides both parking and abundant storage. The De Silva Island community offers resort-style amenities, including a pool, clubhouse, and on-property walking paths along the bay. Convenient access to the 101 freeway, San Francisco, the beach, wine country, nearby shopping at Strawberry Village, and the Harbor Point Club.
Experience the epitome of luxury living at one of the best units in De Silva Island.
Video
Neighborhood
Nestled within the picturesque hills of Mill Valley, the Strawberry neighborhood emerges as a captivating haven, where natural beauty harmoniously coexists with the warmth of community living. As you embark on a journey through Strawberry, a captivating narrative unfolds, painting a portrait of an idyllic suburban enclave.
The neighborhood's allure begins with its lush surroundings. Towering redwoods provide a majestic canopy, creating a sense of tranquility that permeates the air. The streets wind gently through the landscape, revealing glimpses of manicured lawns and vibrant gardens. Each residence, a testament to the distinctive charm of Strawberry, boasts architectural styles that range from classic to contemporary, contributing to a visual tapestry that reflects the diversity of the community.
Winding roads lead to enchanting parks and open spaces, inviting residents to embrace the outdoors. Strawberry's well-maintained parks serve as gathering points for families and friends, where laughter echoes against the backdrop of nature. The scent of blooming flowers mingles with the aroma of towering eucalyptus trees, creating an olfactory symphony that defines the neighborhood's character.
The neighborhood's allure begins with its lush surroundings. Towering redwoods provide a majestic canopy, creating a sense of tranquility that permeates the air. The streets wind gently through the landscape, revealing glimpses of manicured lawns and vibrant gardens. Each residence, a testament to the distinctive charm of Strawberry, boasts architectural styles that range from classic to contemporary, contributing to a visual tapestry that reflects the diversity of the community.
Winding roads lead to enchanting parks and open spaces, inviting residents to embrace the outdoors. Strawberry's well-maintained parks serve as gathering points for families and friends, where laughter echoes against the backdrop of nature. The scent of blooming flowers mingles with the aroma of towering eucalyptus trees, creating an olfactory symphony that defines the neighborhood's character.
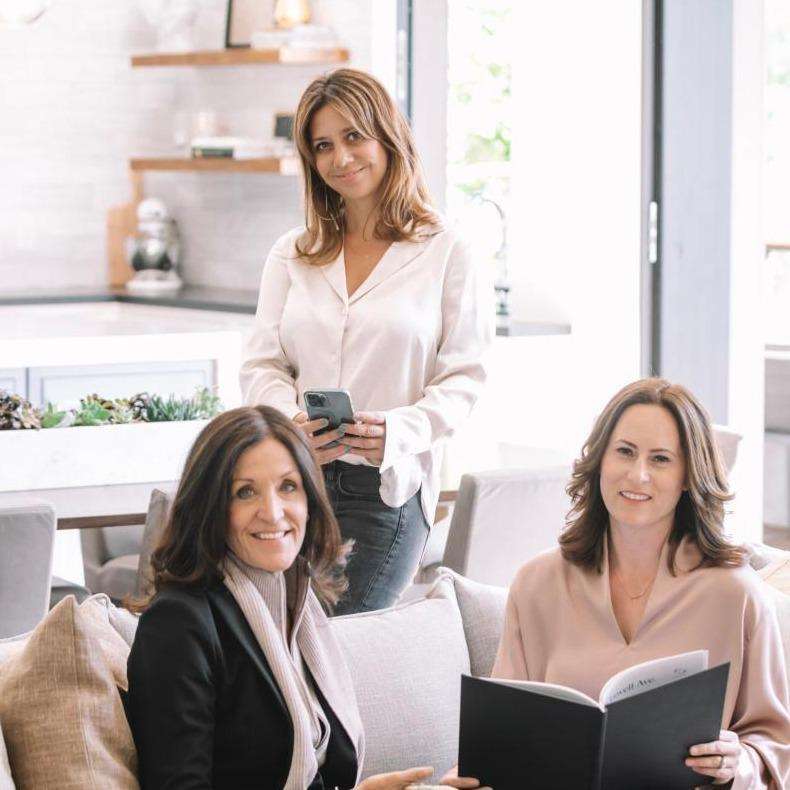
The Marin Home Team
Get In Touch
Thank you!
Your message has been received. We will reply using one of the contact methods provided in your submission.
Sorry, there was a problem
Your message could not be sent. Please refresh the page and try again in a few minutes, or reach out directly using the agent contact information below.
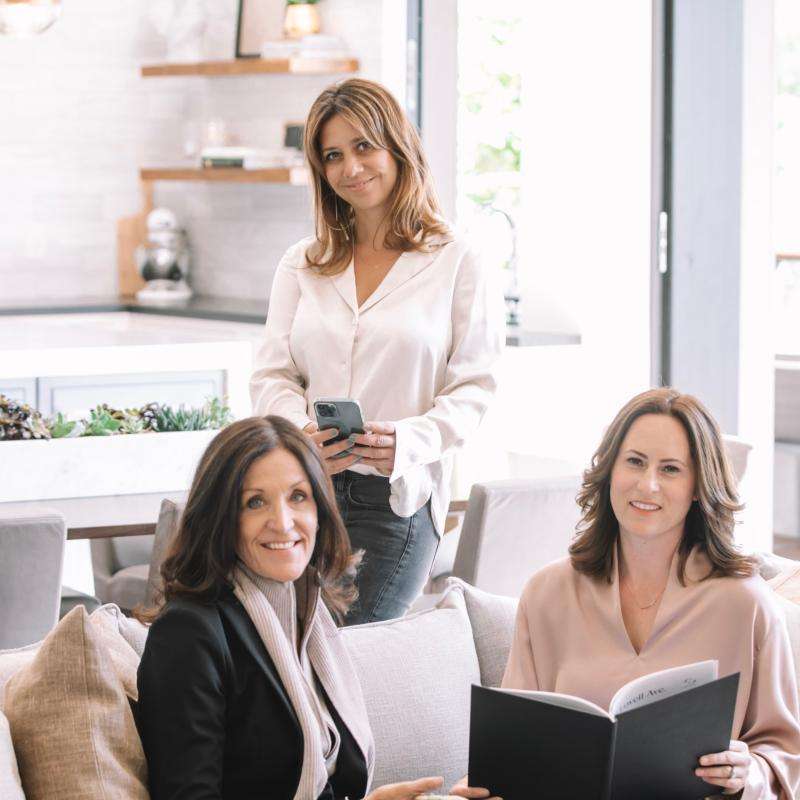
The Marin Home Team
Email Us
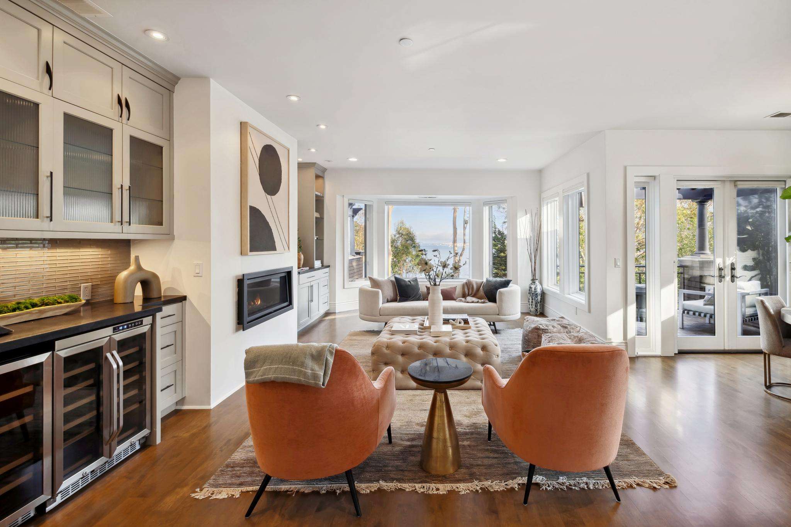
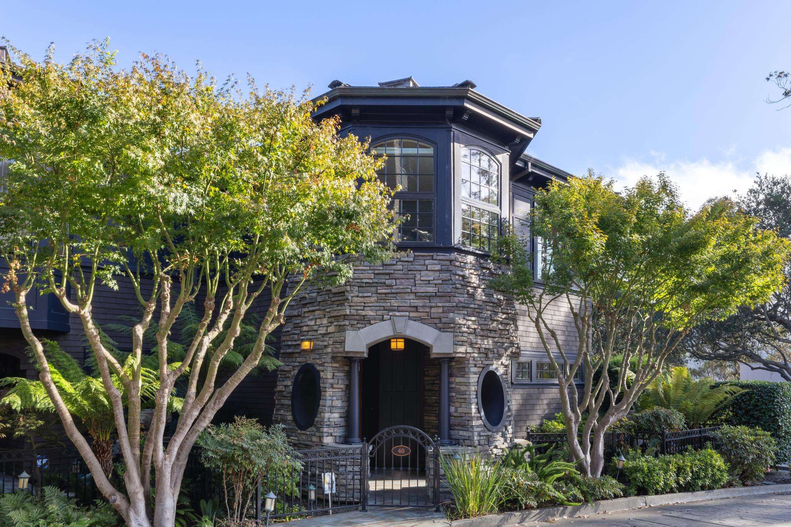
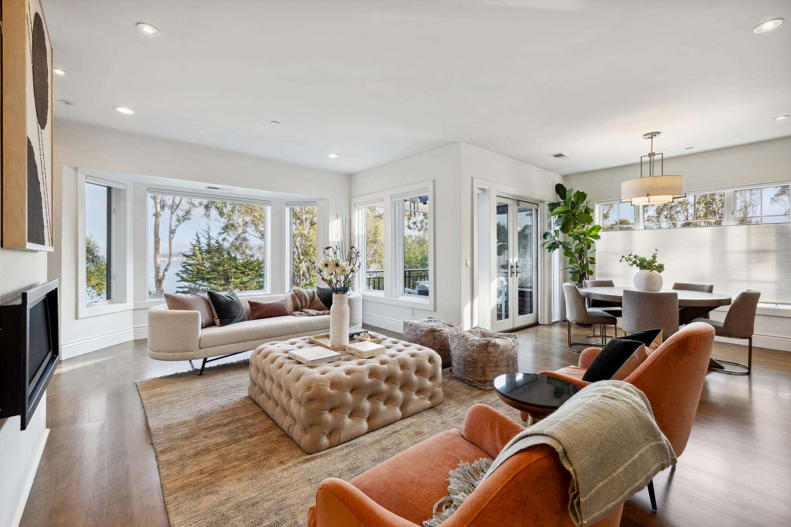

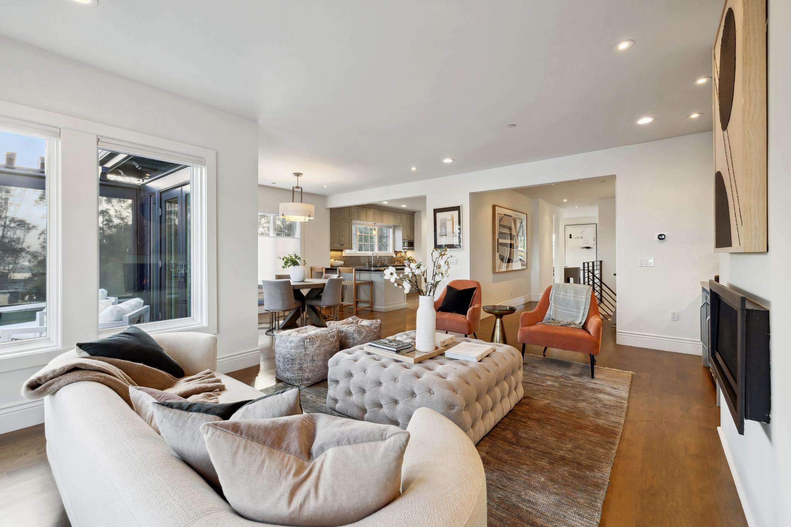
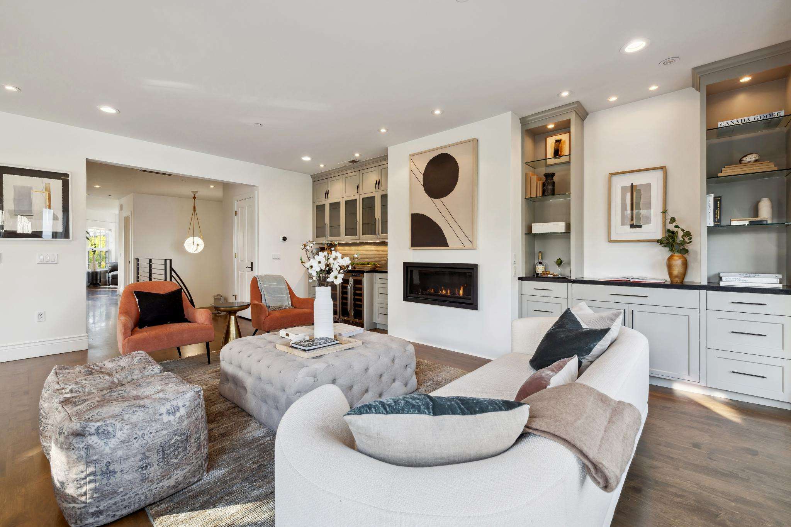
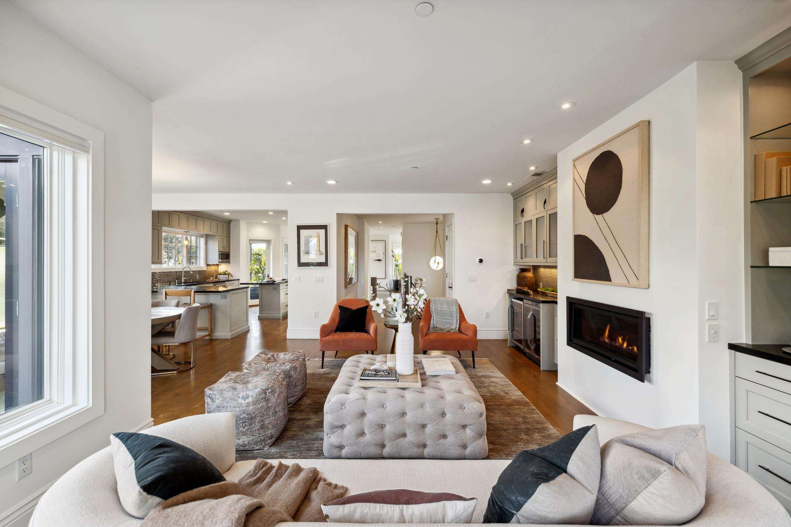
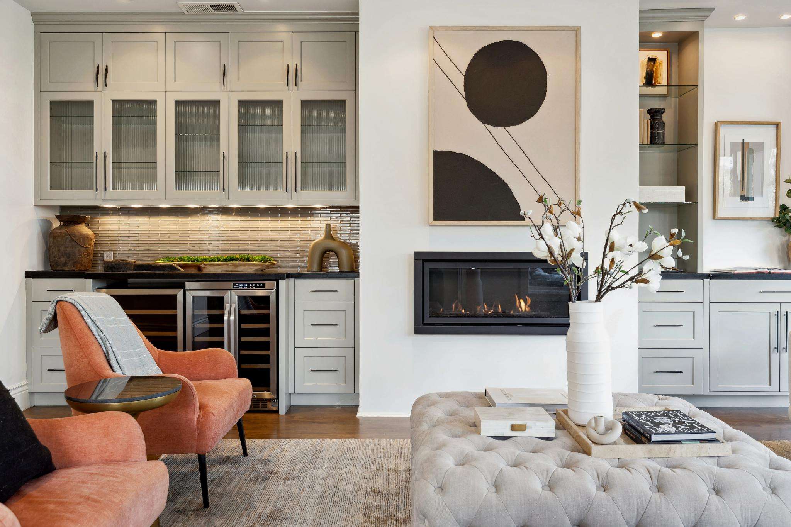
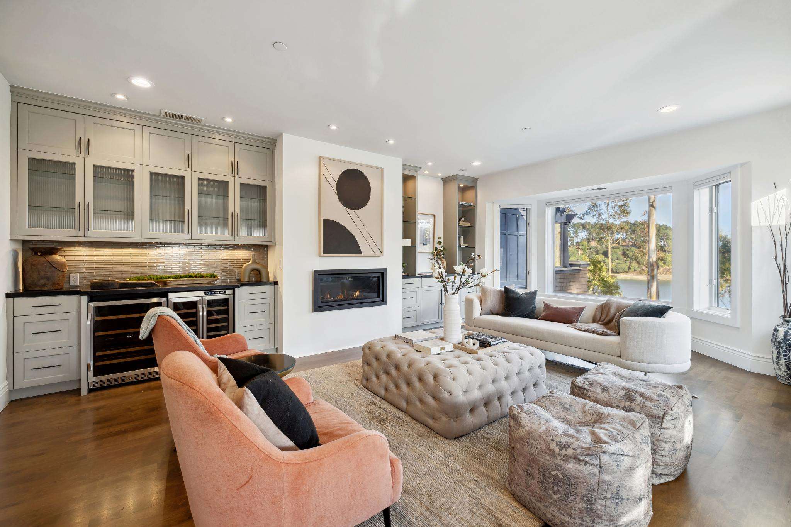
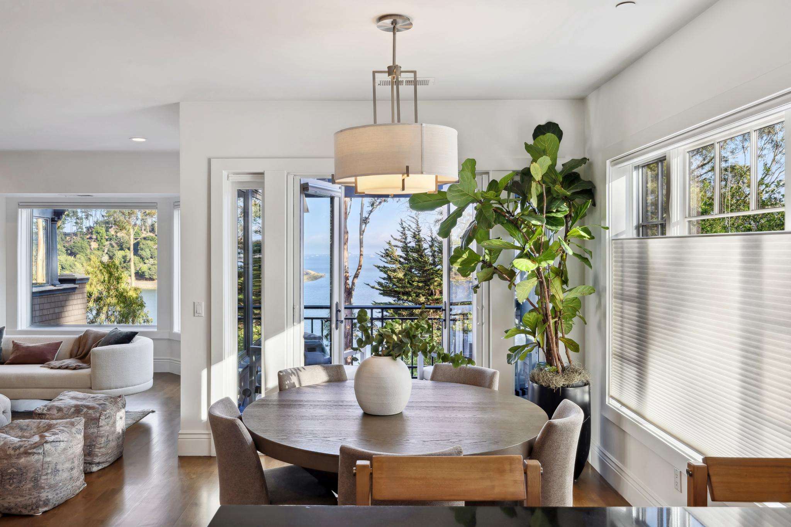
.jpg?signature=4dfbcc54e83024bc5b0dc273498d7af251c9af8a4269e443ced7a699bd4b7765)
.jpg?signature=e4c4cd7a21994693b4b570ed3527de4e288eaf0b304ea323a1fb7b5cb86588d5)
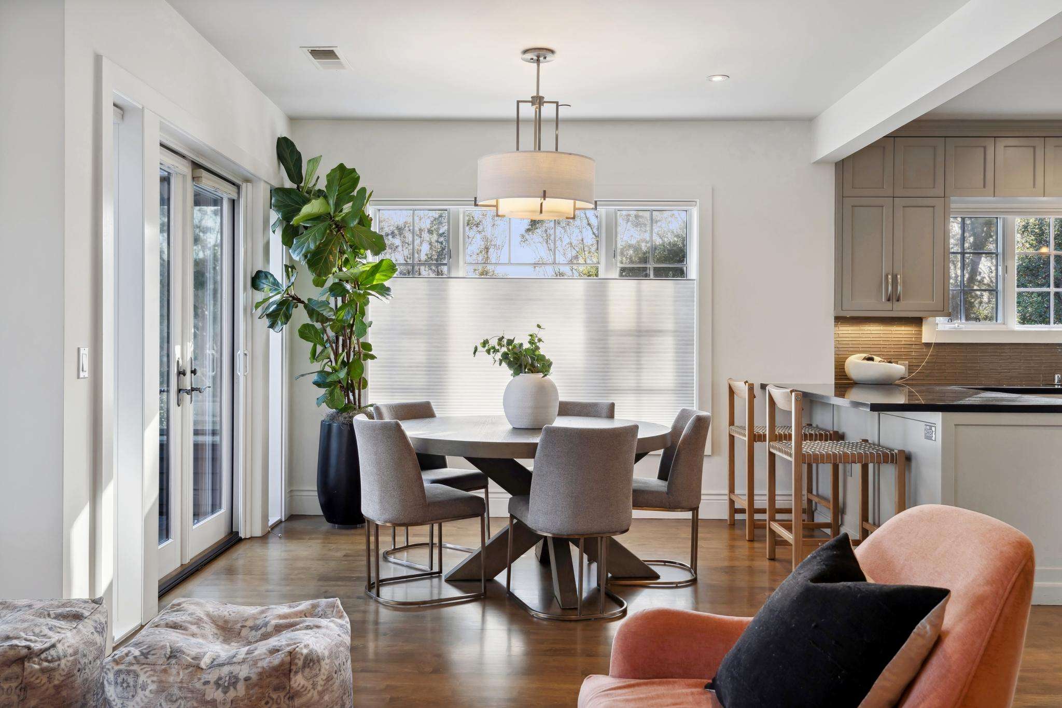
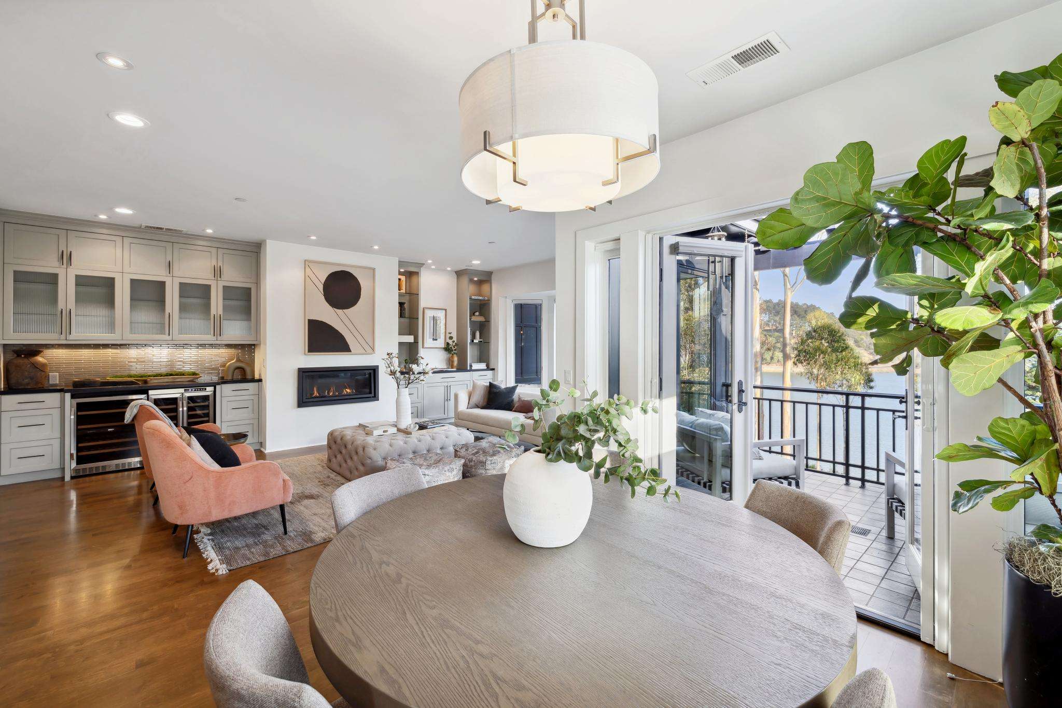
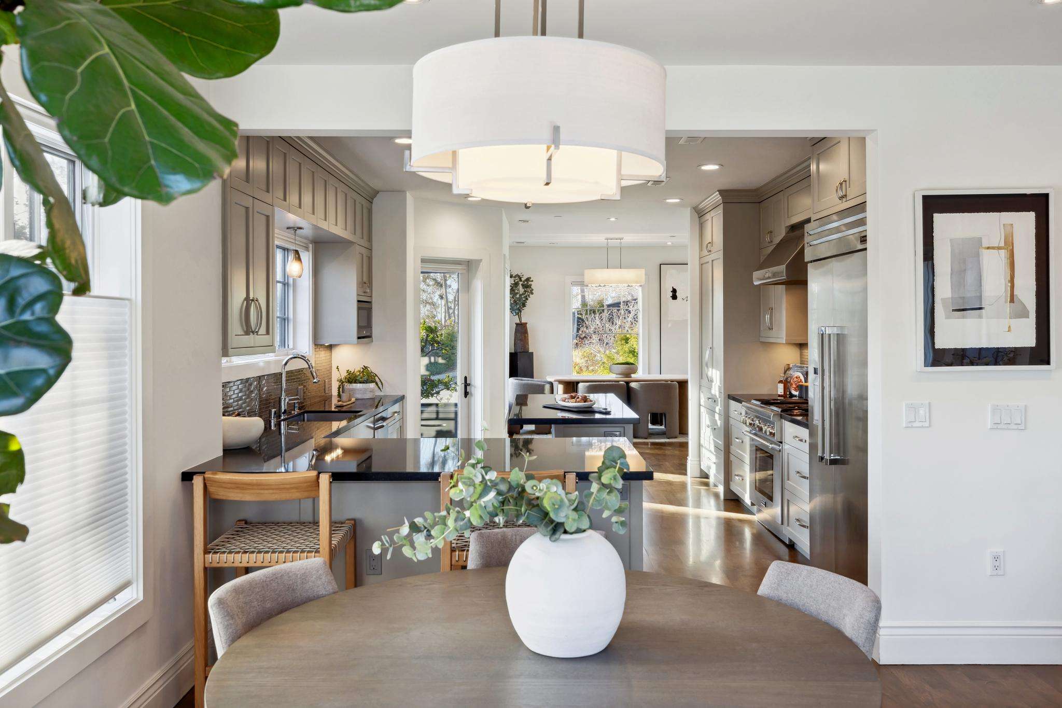
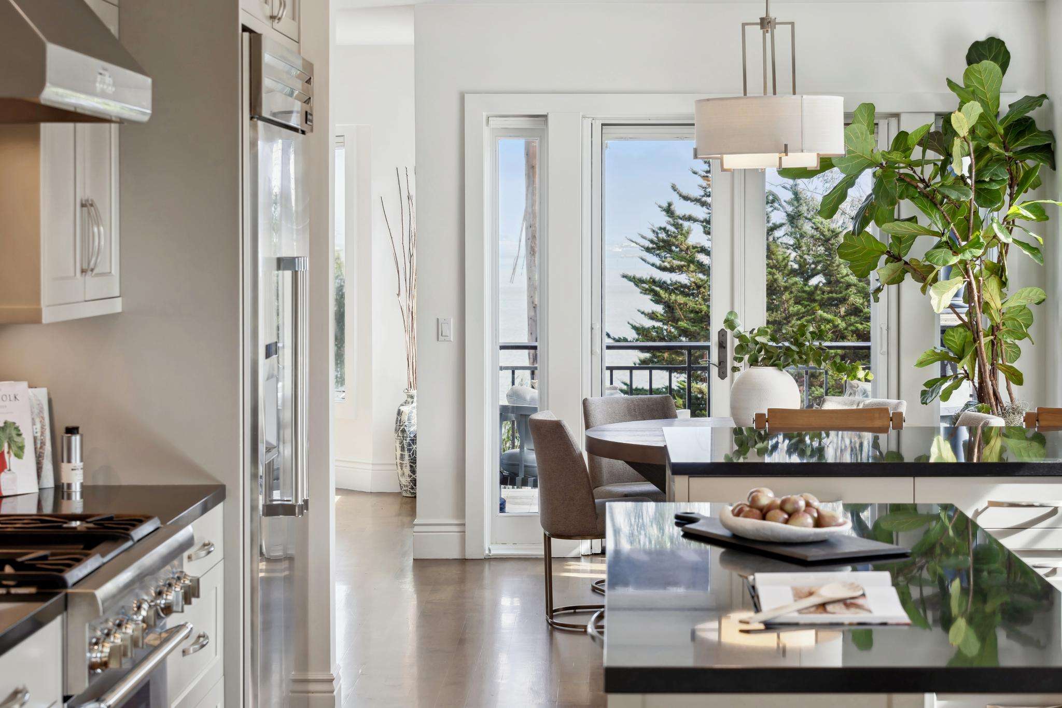
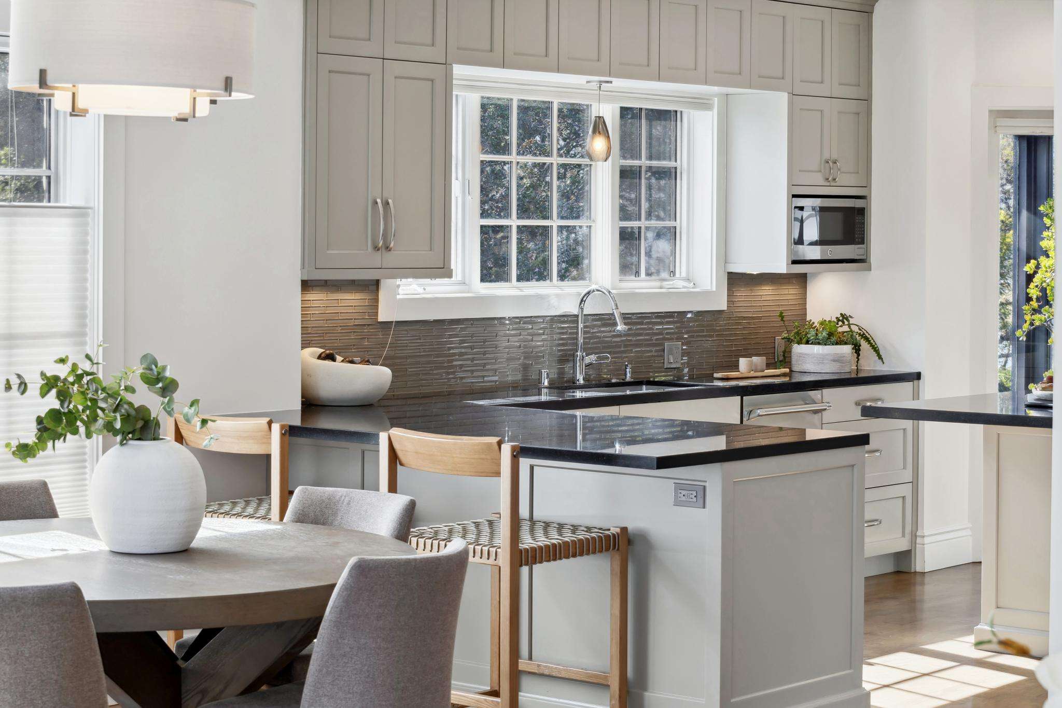
.jpg?signature=c33b1debdd05846f17e81b081a4092d2732b8c1fc6759a4c86ef6d83aa858d83)
.jpg?signature=fe8d3fb544b0f54fe3e70187c7d864a848c96ed6702670996b125bd9c6649278)
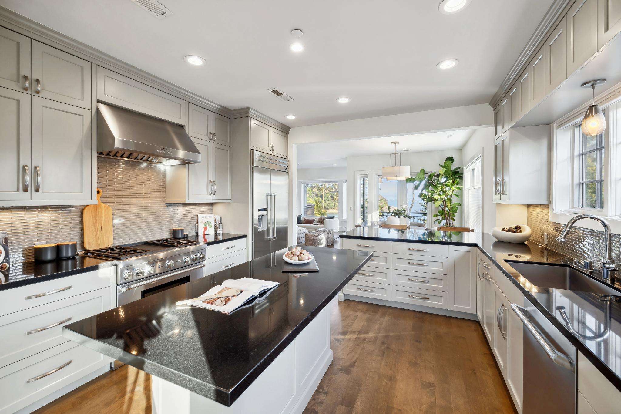
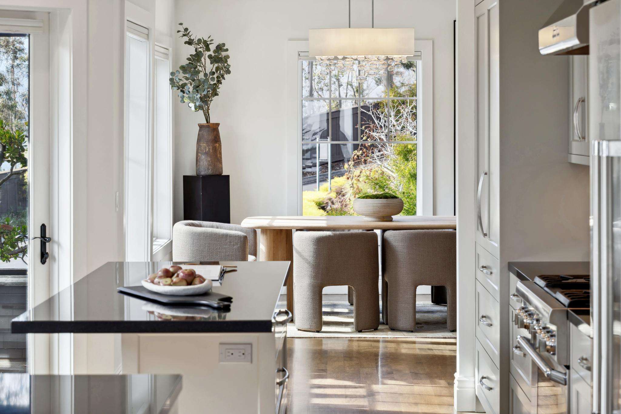
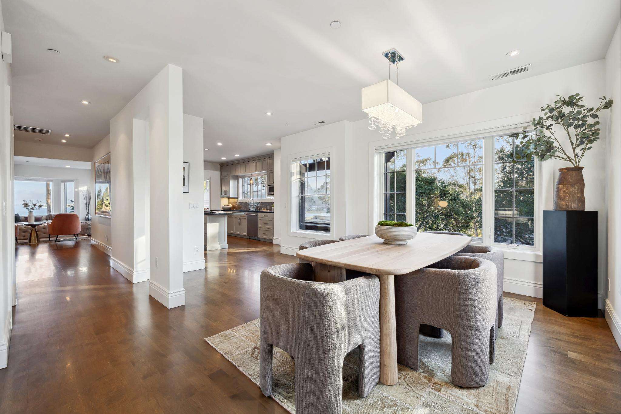
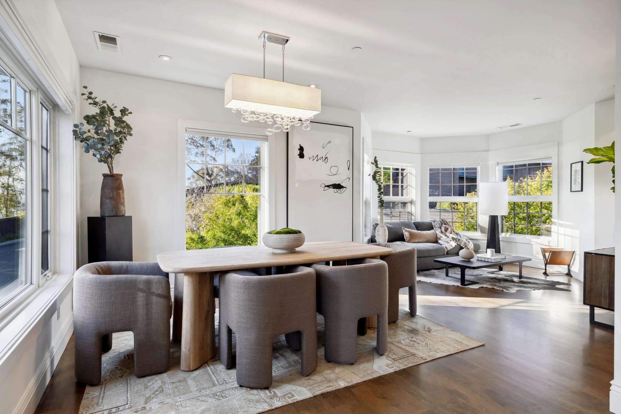
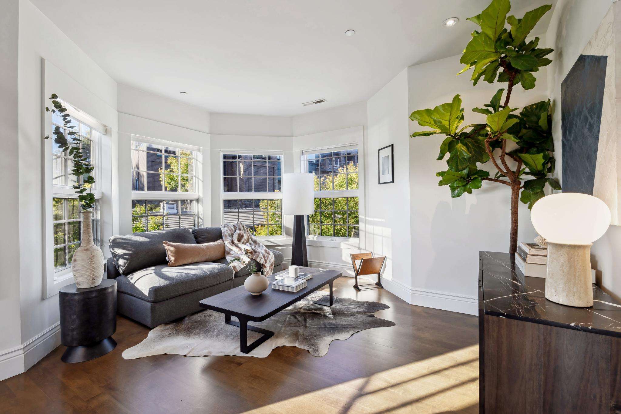
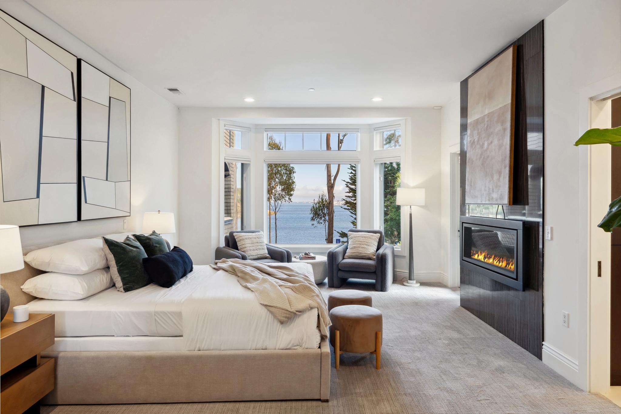
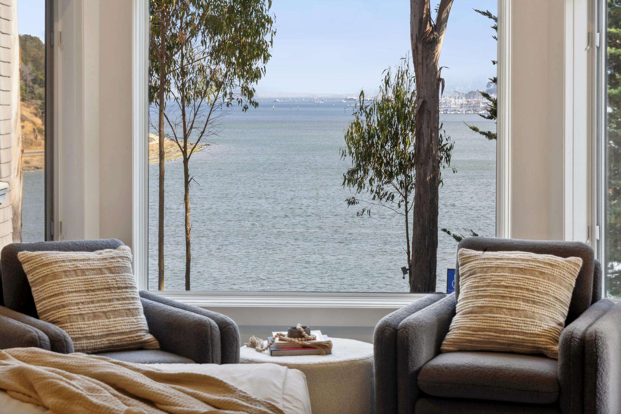
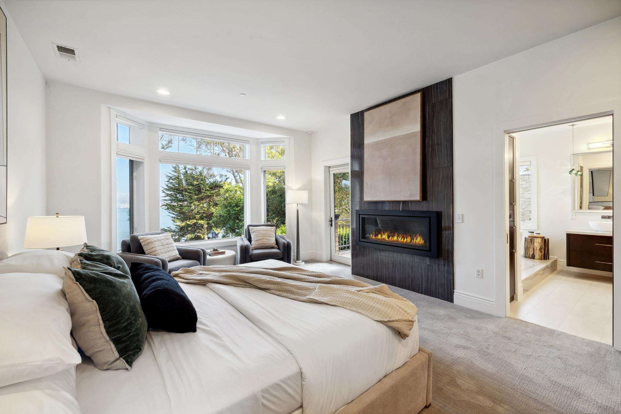
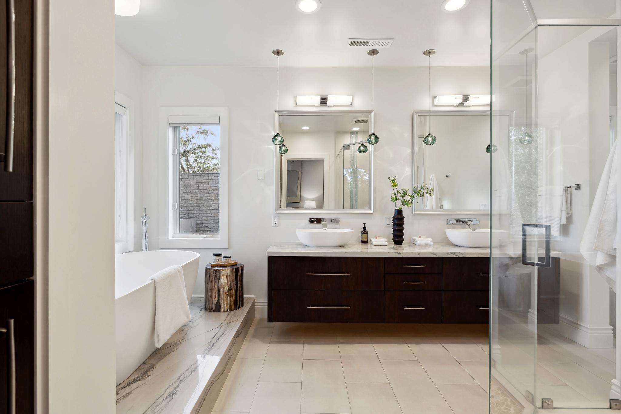
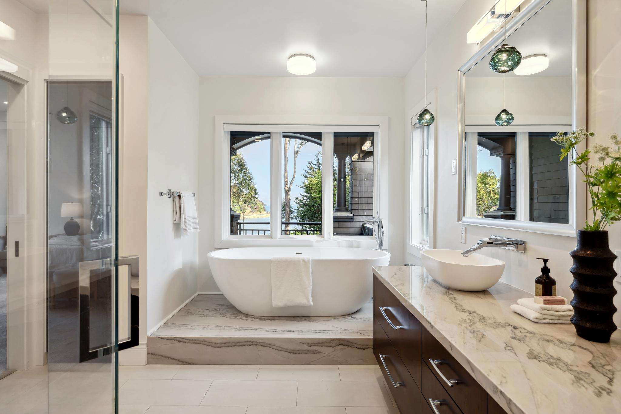

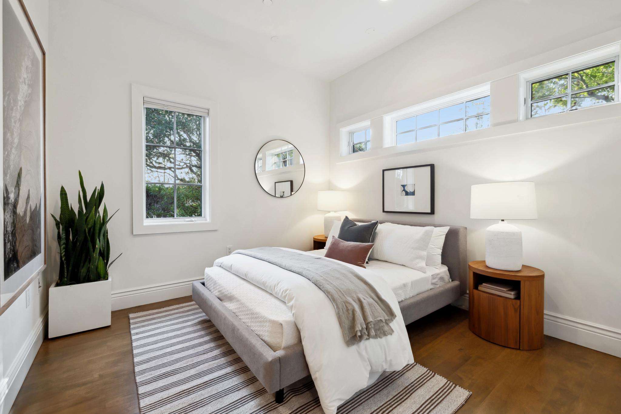
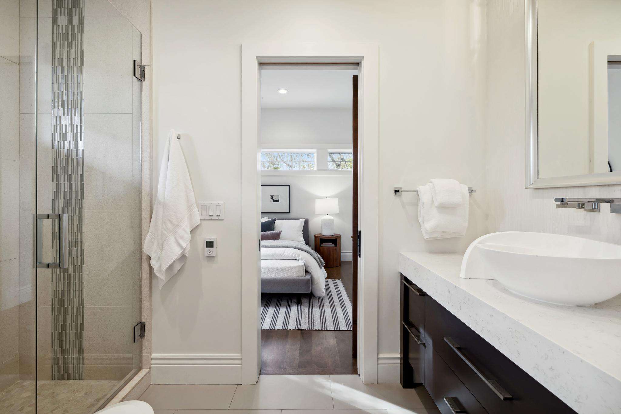
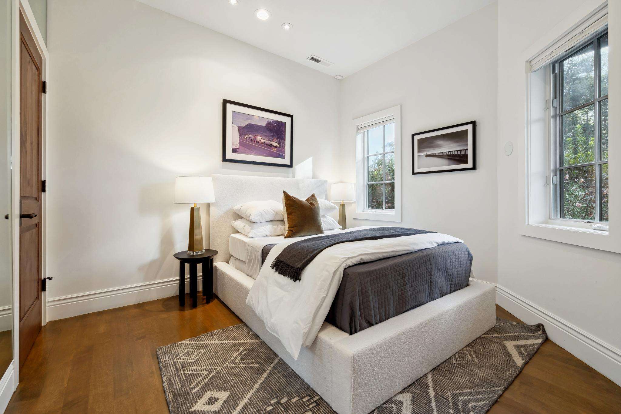
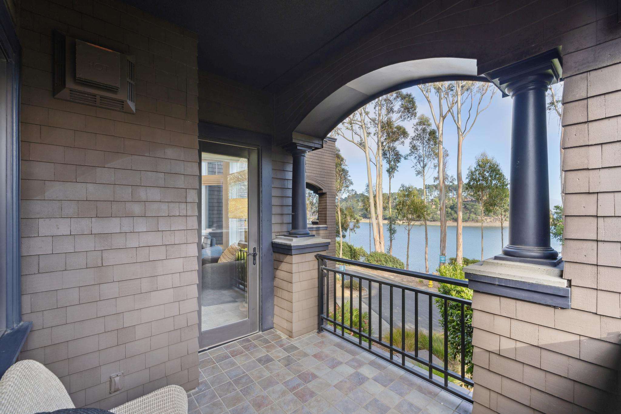
.jpg?signature=9ac524afbfcc37f6fa1648ef7f348c566d45ad7df661d956fb514735aefe9296)
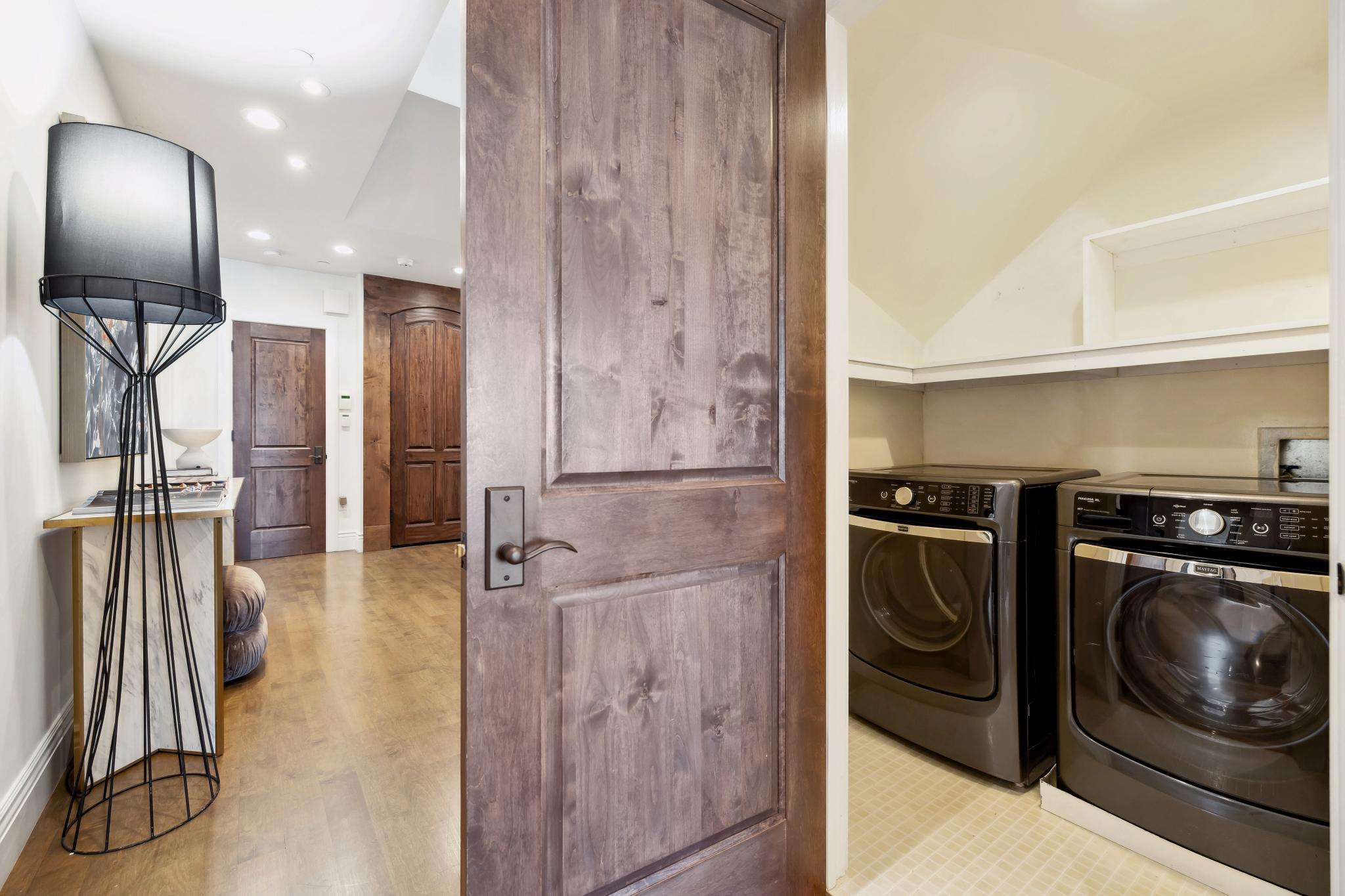
.jpg?signature=9a0bd814038eb819b78818e9de517b0dcff93772bfc721a7f78cdcba299ba485)
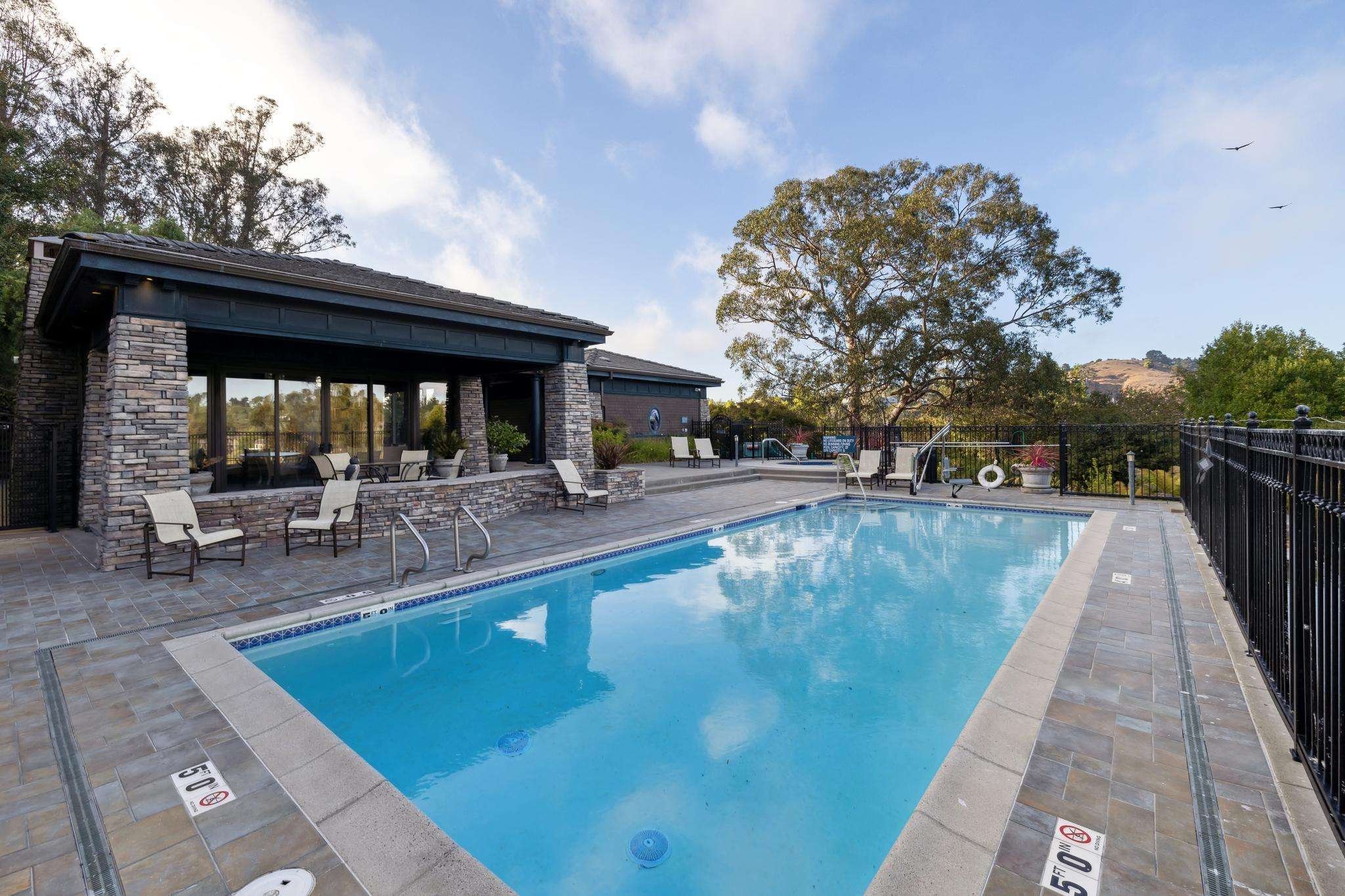
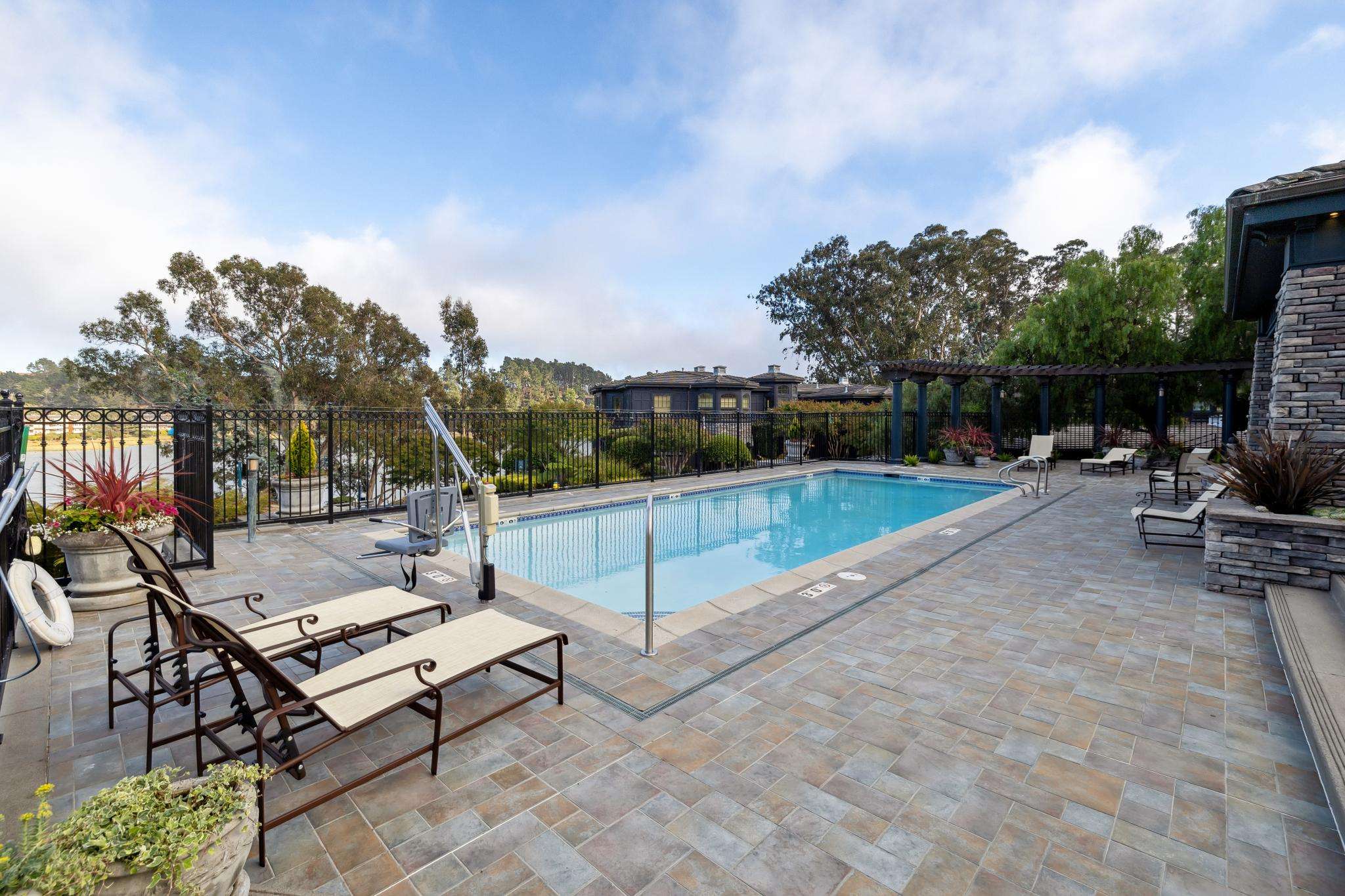
.jpg?signature=8d998e1499b8ffade32deafbf26f99edec90350c6c532111af979abd7e6b8747)
.jpg?signature=ab16a48dc1a15b786a885c7ea94f78165e8b5cf955c103aeed1c4ab3e5a9308a)
