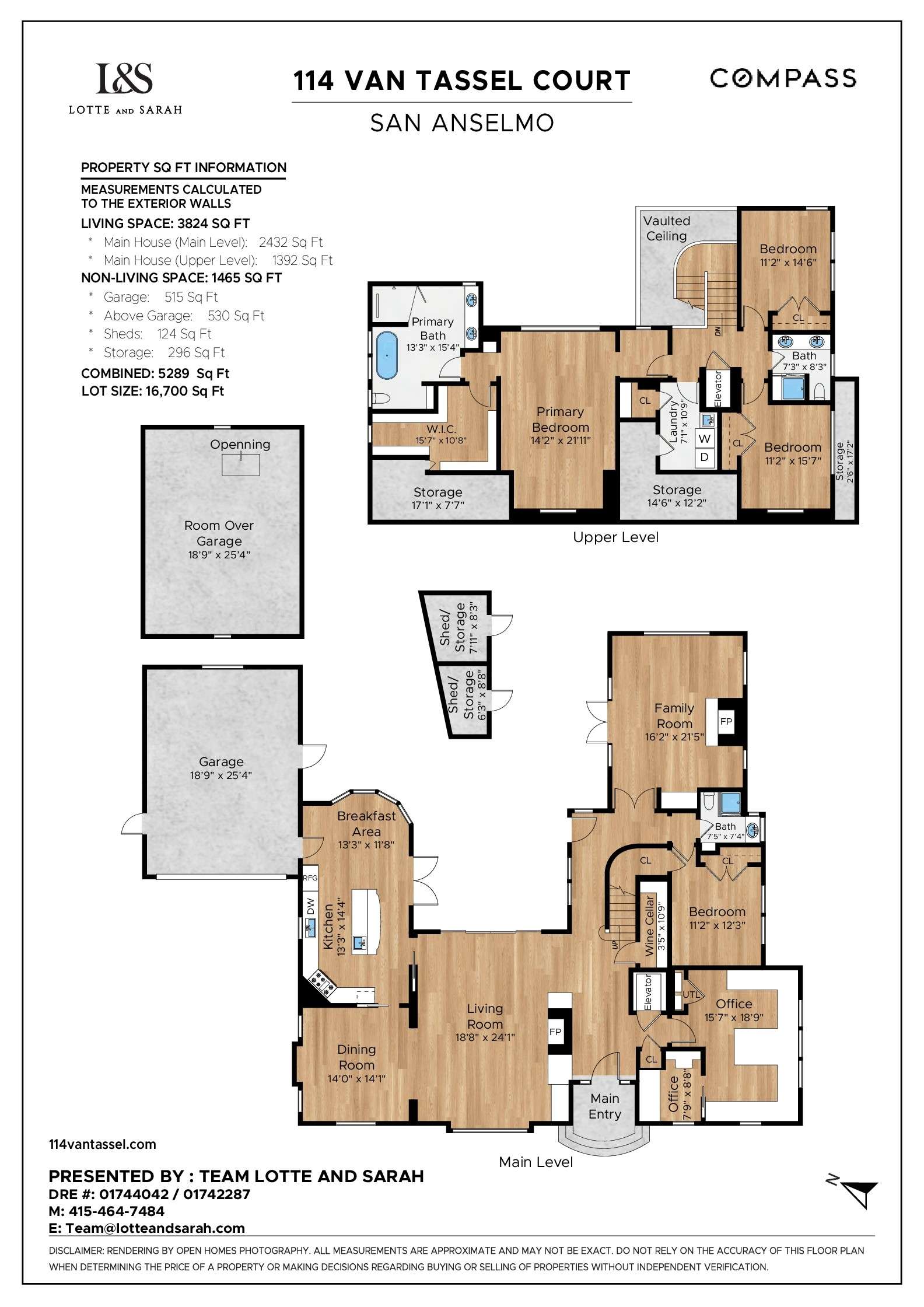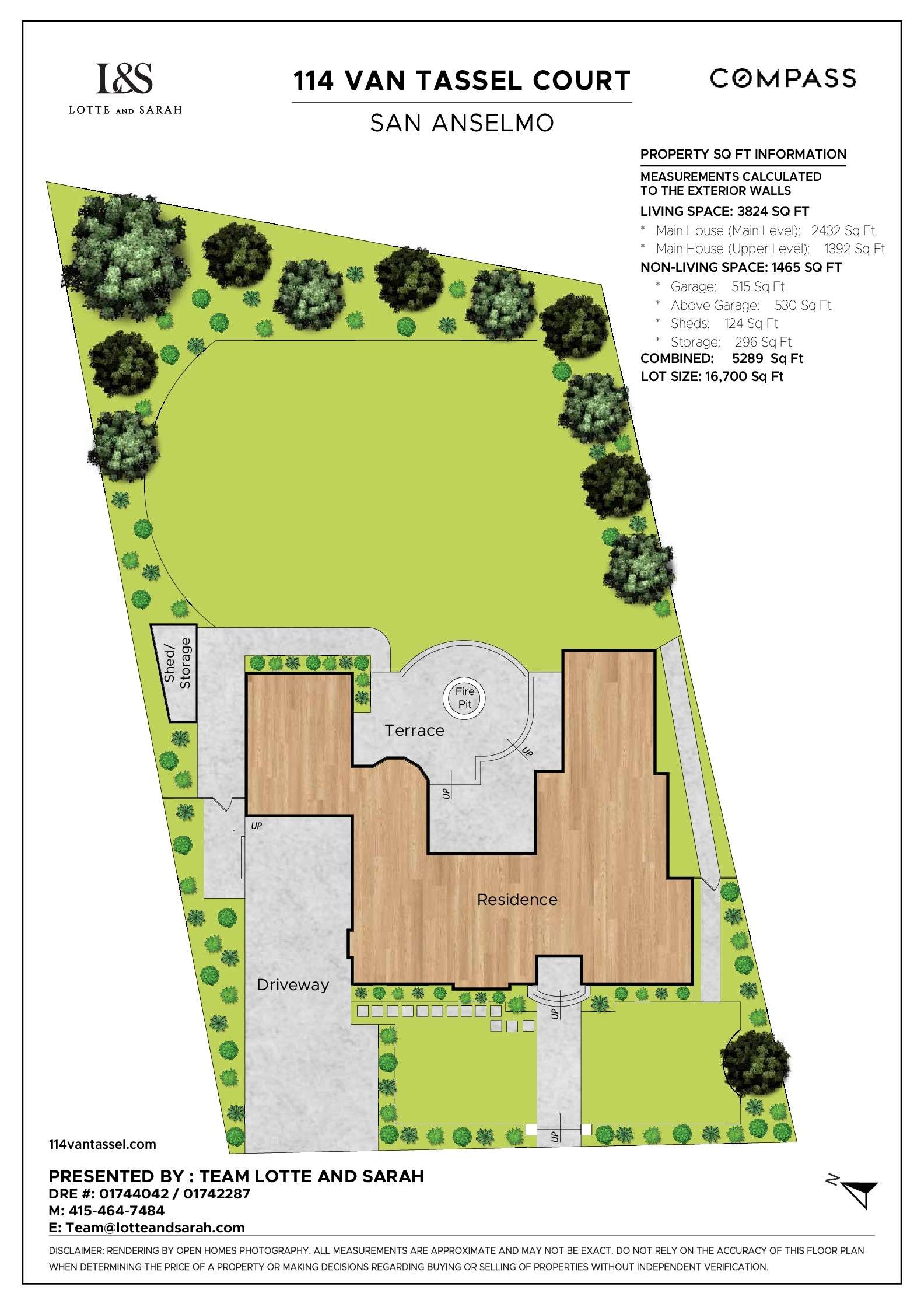Menu

Exceptional San Anselmo Home
$3,300,000
114 Van Tassel Court, San Anselmo
Presented by Sarah Kowalczyk & Lotte Moore
4BD|3BA|3,842SF
This classic brown shingle home, featuring 4 bedrooms and 3 bathrooms, is located in the sought-after Sleepy Hollow community. Built by owner-architects in 2002, the home is a beautiful blend of traditional and contemporary styles with stunning finishes and expansive high ceilings adorned with crown moldings. On the main level, you'll find a formal entry leading to both formal living and dining spaces. The chef’s eat-in kitchen comes complete with a breakfast bar and nook. The level also includes a large office, a den, a 500+ bottle wine cellar, a guest suite, and direct access to the garage. French doors open onto a large patio with a firepit, perfect for entertaining. Upstairs, the primary suite with large walk-in closet is accompanied by two spacious bedrooms, a hall bath, and a conveniently located laundry room. Outside, the sun-drenched, sprawling level lawn is surrounded by gorgeous gardens with potential for a pool site. The garage includes an unfinished 530 sq. ft. space above, offering the possibility of an additional dwelling unit (ADU) or office space. No detail has been overlooked in this retreat-style property, making it a true haven for both entertainers and nature lovers alike. Just down the road, you can enjoy hiking and biking trails, the remodeled Sleepy Hollow clubhouse, and a community pool. All this, plus the convenience of being near award-winning schools, makes this estate an exceptional find.
16,700SF Lot
Main level
- Wood floors
- Formal entry
- Formal living room with fireplace and sliders to patio
- Formal dinning room
- Large office with built-in work space
- Elevator to second level
- Den/family room with access to large patio and fire pit
- Kitchen with island and breakfast bar
- Breakfast nook with 180 degrees of windows
- Access to garage
- Guest bedroom with full bathroom
- Wine cellar
- 522SF garage
- 522SF unfinished attic/storage (ADU potential)
- Wood floors
- Formal entry
- Formal living room with fireplace and sliders to patio
- Formal dinning room
- Large office with built-in work space
- Elevator to second level
- Den/family room with access to large patio and fire pit
- Kitchen with island and breakfast bar
- Breakfast nook with 180 degrees of windows
- Access to garage
- Guest bedroom with full bathroom
- Wine cellar
- 522SF garage
- 522SF unfinished attic/storage (ADU potential)
Upper Level
- Primary suite with walk-in closet
- 2 large bedrooms
- Full bathroom
- Laundry room
- Storage closet
Grounds
- Terraced patio
- Built-in gas fire pit
- Garden
- Irrigation
- Flat level front and back yard
- Back yard fully fenced in
- Mature trees
- Storage shed
- Off-street parking
- Primary suite with walk-in closet
- 2 large bedrooms
- Full bathroom
- Laundry room
- Storage closet
Grounds
- Terraced patio
- Built-in gas fire pit
- Garden
- Irrigation
- Flat level front and back yard
- Back yard fully fenced in
- Mature trees
- Storage shed
- Off-street parking
Upper Level
- Primary suite with walk-in closet
- 2 large bedrooms
- Full bathroom
- Laundry room
- Storage closet
Grounds
- Terraced patio
- Built-in gas fire pit
- Garden
- Irrigation
- Flat level front and back yard
- Back yard fully fenced in
- Mature trees
- Storage shed
- Off-street parking
- Primary suite with walk-in closet
- 2 large bedrooms
- Full bathroom
- Laundry room
- Storage closet
Grounds
- Terraced patio
- Built-in gas fire pit
- Garden
- Irrigation
- Flat level front and back yard
- Back yard fully fenced in
- Mature trees
- Storage shed
- Off-street parking
Neighborhood
Within California's lush, rolling hills lies the enchanting community of Sleepy Hollow. This secluded enclave, with its timeless charm and tranquil ambiance, exudes an air of refinement and sophistication. Mature oak trees form a natural canopy over meandering streets, creating a picturesque landscape that feels like a retreat from the bustling world.
Homes in Sleepy Hollow are a harmonious blend of architectural elegance and natural beauty. Whether stately estates or cozy cottages, each residence reflects the grace and serenity that define the neighborhood. Large windows offer panoramic views of the surrounding greenery, allowing residents to experience nature’s beauty from the comfort of their own homes.
The community is both intimate and inviting, where neighbors greet each other with a warm familiarity, creating a sense of belonging. Residents enjoy a lifestyle that balances leisure and luxury, with nearby parks and walking trails inviting outdoor exploration.
Sleepy Hollow's elevated lifestyle is complemented by its proximity to fine dining, boutique shopping, and cultural landmarks, all just a short drive away. The neighborhood offers a unique blend of seclusion and accessibility, making it an ideal retreat for those who seek tranquility without sacrificing convenience.
In Sleepy Hollow, California, time seems to slow down, allowing residents to savor life’s moments amidst the serene backdrop of nature and elegance.
Homes in Sleepy Hollow are a harmonious blend of architectural elegance and natural beauty. Whether stately estates or cozy cottages, each residence reflects the grace and serenity that define the neighborhood. Large windows offer panoramic views of the surrounding greenery, allowing residents to experience nature’s beauty from the comfort of their own homes.
The community is both intimate and inviting, where neighbors greet each other with a warm familiarity, creating a sense of belonging. Residents enjoy a lifestyle that balances leisure and luxury, with nearby parks and walking trails inviting outdoor exploration.
Sleepy Hollow's elevated lifestyle is complemented by its proximity to fine dining, boutique shopping, and cultural landmarks, all just a short drive away. The neighborhood offers a unique blend of seclusion and accessibility, making it an ideal retreat for those who seek tranquility without sacrificing convenience.
In Sleepy Hollow, California, time seems to slow down, allowing residents to savor life’s moments amidst the serene backdrop of nature and elegance.
Within California's lush, rolling hills lies the enchanting community of Sleepy Hollow. This secluded enclave, with its timeless charm and tranquil ambiance, exudes an air of refinement and sophistication. Mature oak trees form a natural canopy over meandering streets, creating a picturesque landscape that feels like a retreat from the bustling world.
Homes in Sleepy Hollow are a harmonious blend of architectural elegance and natural beauty. Whether stately estates or cozy cottages, each residence reflects the grace and serenity that define the neighborhood. Large windows offer panoramic views of the surrounding greenery, allowing residents to experience nature’s beauty from the comfort of their own homes.
The community is both intimate and inviting, where neighbors greet each other with a warm familiarity, creating a sense of belonging. Residents enjoy a lifestyle that balances leisure and luxury, with nearby parks and walking trails inviting outdoor exploration.
Sleepy Hollow's elevated lifestyle is complemented by its proximity to fine dining, boutique shopping, and cultural landmarks, all just a short drive away. The neighborhood offers a unique blend of seclusion and accessibility, making it an ideal retreat for those who seek tranquility without sacrificing convenience.
In Sleepy Hollow, California, time seems to slow down, allowing residents to savor life’s moments amidst the serene backdrop of nature and elegance.
Homes in Sleepy Hollow are a harmonious blend of architectural elegance and natural beauty. Whether stately estates or cozy cottages, each residence reflects the grace and serenity that define the neighborhood. Large windows offer panoramic views of the surrounding greenery, allowing residents to experience nature’s beauty from the comfort of their own homes.
The community is both intimate and inviting, where neighbors greet each other with a warm familiarity, creating a sense of belonging. Residents enjoy a lifestyle that balances leisure and luxury, with nearby parks and walking trails inviting outdoor exploration.
Sleepy Hollow's elevated lifestyle is complemented by its proximity to fine dining, boutique shopping, and cultural landmarks, all just a short drive away. The neighborhood offers a unique blend of seclusion and accessibility, making it an ideal retreat for those who seek tranquility without sacrificing convenience.
In Sleepy Hollow, California, time seems to slow down, allowing residents to savor life’s moments amidst the serene backdrop of nature and elegance.
Sarah Kowalczyk
Lotte Moore
Get In Touch
Thank you!
Your message has been received. We will reply using one of the contact methods provided in your submission.
Sorry, there was a problem
Your message could not be sent. Please refresh the page and try again in a few minutes, or reach out directly using the agent contact information below.
Sarah Kowalczyk
Lotte Moore
Email Us

