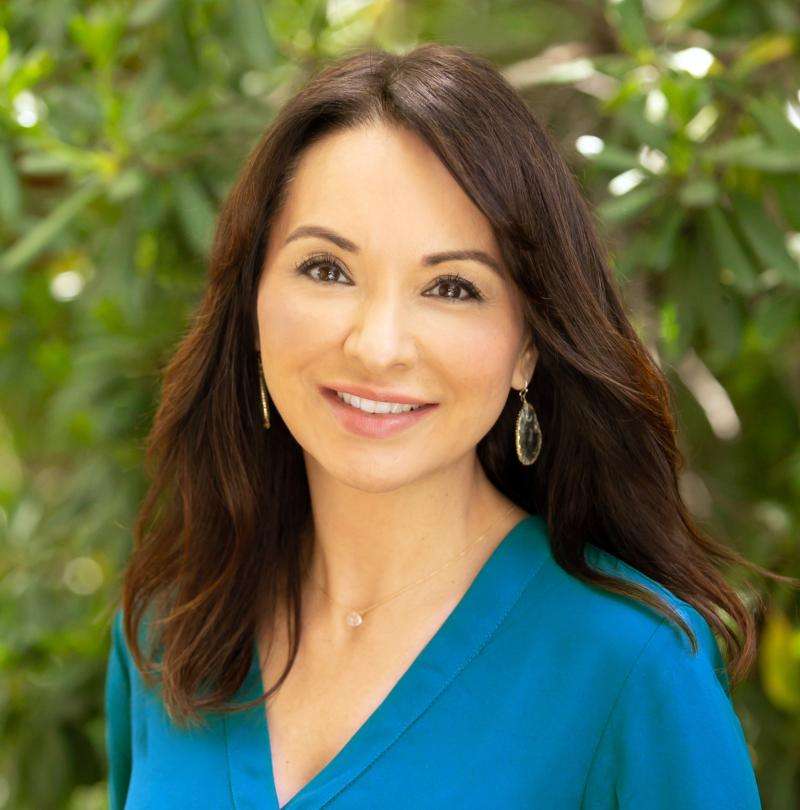Veronica Hidalgo Presents
Expanded & Timelessly Updated
∎
$1,187,778
3111 San Gabriel Drive, Concord
SOLD PRICE: $1,325,000
∎
All Property Photos
∎
beds
4
baths
3
interior
2,514 sq ft
neighborhood
Ygnacio Wood
Expanded and timelessly updated single-level home in desirable, Ygnacio Wood neighborhood, bordering Walnut Creek.
Originally built in 1963. 2500 square-feet of living space on a sprawling, flat 12,320 square-foot lot!
4 Bedrooms and 3 full bathrooms.
Spacious primary suite has a sliding door to the yard, a private spa-like bathroom with sunken tub and two sinks/vanities.
Additional 3 bedrooms, plus an office! One of the bedrooms has an ensuite bathroom, as it was the original primary bedroom when the home was built.
The quality of this custom kitchen is evident, featuring opened beamed high-ceiling; Dacor gas stove, built-in refrigerator, plenty of cabinet space, and windows overlooking the garden.
Two eating areas: a formal dining room and a nook near the kitchen for casual meals.
Cozy family room with wood-burning fire-place.
Separate living room has French doors leading to the picturesque brick patio.
Interior finishes include: custom built-in cabinetry, recessed lighting, freshly painted in a neutral pallet; lush carpeting was just installed in the hallway and primary suite; gleaming wide-plank hardwood floors throughout the rest of the home; crown-molding, wooden trims; Hunter Douglas shades and dual-pane windows.
Brand new furnace and air-conditioning unit will be installed on July 31st.
Detached building with electrical can be used as a gym, work-shop, music, art or dance studio!
Beautifully landscaped yard has a large grass area, a Koi pond, fruit trees, sizable redwood deck, gardening area, and meandering paths.
Ideally located across from the Ygnacio Wood Swim Club. Close to Iron Horse Trail, Lime Ridge Open Space, BART, freeway, golf courses, four shopping centers including Whole Foods, Trader Joe's, several restaurants, breweries, gyms, farmers' market, K-12 public & private schools.
Originally built in 1963. 2500 square-feet of living space on a sprawling, flat 12,320 square-foot lot!
4 Bedrooms and 3 full bathrooms.
Spacious primary suite has a sliding door to the yard, a private spa-like bathroom with sunken tub and two sinks/vanities.
Additional 3 bedrooms, plus an office! One of the bedrooms has an ensuite bathroom, as it was the original primary bedroom when the home was built.
The quality of this custom kitchen is evident, featuring opened beamed high-ceiling; Dacor gas stove, built-in refrigerator, plenty of cabinet space, and windows overlooking the garden.
Two eating areas: a formal dining room and a nook near the kitchen for casual meals.
Cozy family room with wood-burning fire-place.
Separate living room has French doors leading to the picturesque brick patio.
Interior finishes include: custom built-in cabinetry, recessed lighting, freshly painted in a neutral pallet; lush carpeting was just installed in the hallway and primary suite; gleaming wide-plank hardwood floors throughout the rest of the home; crown-molding, wooden trims; Hunter Douglas shades and dual-pane windows.
Brand new furnace and air-conditioning unit will be installed on July 31st.
Detached building with electrical can be used as a gym, work-shop, music, art or dance studio!
Beautifully landscaped yard has a large grass area, a Koi pond, fruit trees, sizable redwood deck, gardening area, and meandering paths.
Ideally located across from the Ygnacio Wood Swim Club. Close to Iron Horse Trail, Lime Ridge Open Space, BART, freeway, golf courses, four shopping centers including Whole Foods, Trader Joe's, several restaurants, breweries, gyms, farmers' market, K-12 public & private schools.
Photo Slide Show
∎
City of Concord
∎

Veronica Hidalgo
Care. Guidance. Expertise.
Get In Touch
∎
Thank you!
Your message has been received. We will reply using one of the contact methods provided in your submission.
Sorry, there was a problem
Your message could not be sent. Please refresh the page and try again in a few minutes, or reach out directly using the agent contact information below.

Veronica Hidalgo
Email Us