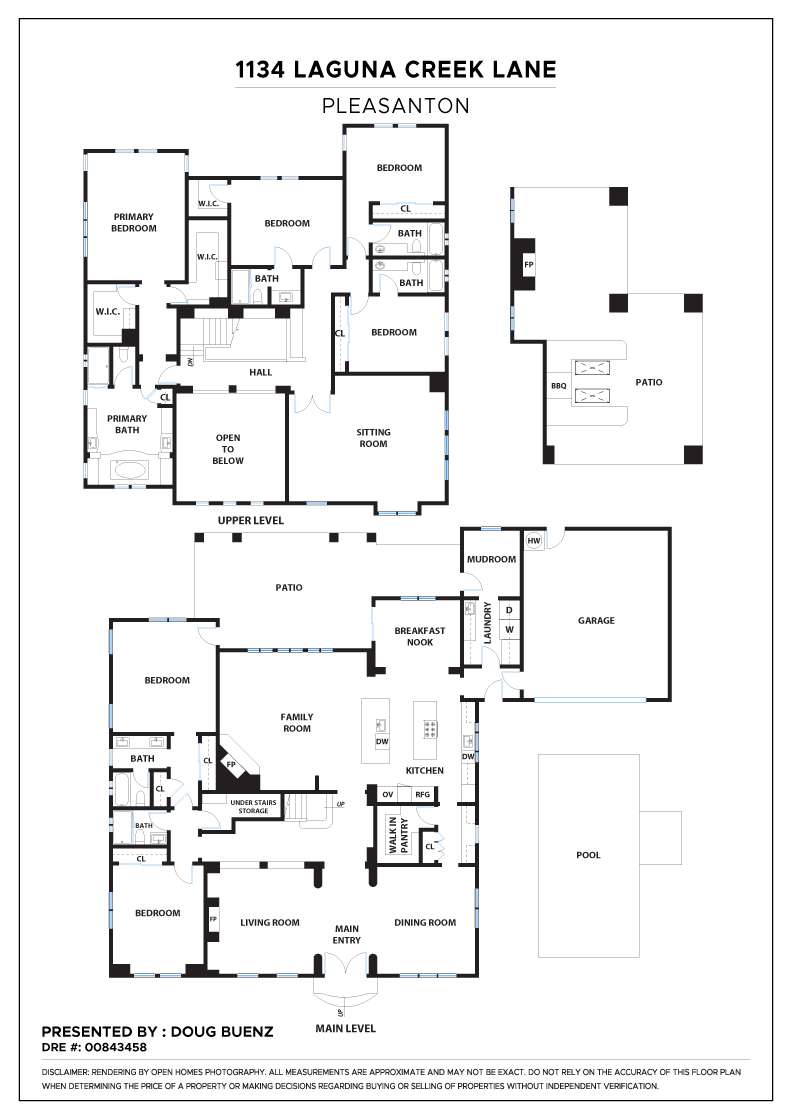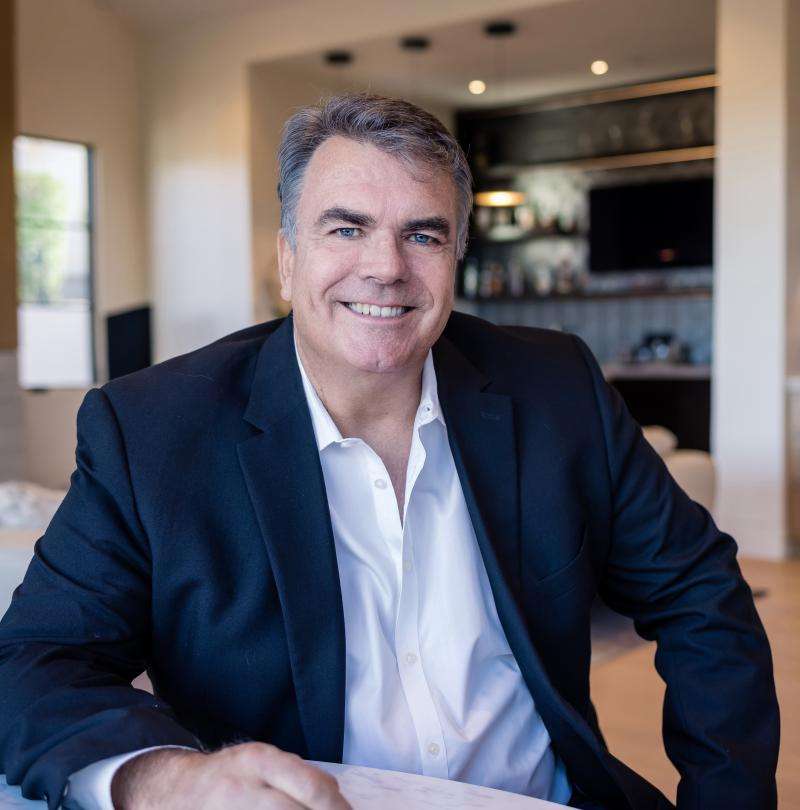Exquisite Luxury Home with Resort-Like Yard and Views
$3,980,000
Property Photos
- 6 Bedrooms
- 6 full baths
- Bonus/media room, utility room
AT A GLANCE
- Built in 2006
- 5096 sq ft
- .39 Acre Lot with pool & Spa
- Built in 2006
- 5096 sq ft
- .39 Acre Lot with pool & Spa
- 3 Car Garage
- Outdoor Kitchen/Cabana
- Captivating Views of the Ridge
- 3 Car Garage
- Outdoor Kitchen/Cabana
- Captivating Views of the Ridge
Exquisite Luxury Home in premium location with Resort-Like Yard and Sweeping Views
Stunning Pleasant Ridge luxury home in premium location with sweeping views. The modern floor plan features 6 bedrooms plus bonus room and utility room, 6 full baths, and elegant living areas bathed in light. Downstairs primary suite plus office with hall bath, dramatic living and dining rooms, exquisite custom remodeled kitchen with quartzite counters and professional appliances, spacious family room off the kitchen, large laundry with utility room, butler’s pantry, and more. Upstairs features an inviting primary suite with spa-like bath, 3 additional bedroom suites, and large bonus/media room.
Nestled on a generous .38-acre lot with no rear or side neighbor, the resort-like yard is an entertainer’s dream, with covered patio with retractable shade structure, detached cabana with custom outdoor kitchen, spacious living room with stone fireplace, skylights, and sun shades, sparkling pebble tech pool and spa with water feature, putting green, fountain, raised bed vegetable garden, and amazing sweeping views of the ridge and surrounding open space. Convenient location walking distance to downtown Pleasanton, award winning schools, shopping, and the ACE Train, with easy commute access to I680. Welcome Home!
Nestled on a generous .38-acre lot with no rear or side neighbor, the resort-like yard is an entertainer’s dream, with covered patio with retractable shade structure, detached cabana with custom outdoor kitchen, spacious living room with stone fireplace, skylights, and sun shades, sparkling pebble tech pool and spa with water feature, putting green, fountain, raised bed vegetable garden, and amazing sweeping views of the ridge and surrounding open space. Convenient location walking distance to downtown Pleasanton, award winning schools, shopping, and the ACE Train, with easy commute access to I680. Welcome Home!
Property & Neighborhood Tour
3D Virtual Tour
- Open, modern floor plan with 6 bedrooms plus bonus room and utility room, with 6 full baths, including a downstairs (second primary suite) and additional bedroom/office
- Captivating views of the Pleasanton Ridge from nearly every room
- Low maintenance exterior stucco with stone accents
- Custom wrought iron and glass double door entry
- Custom paver driveway and courtyard
- 2 car attached garage and detached 1 car garage (set up as gym)
- Custom light fixtures, chandeliers, recessed lighting throughout
- Hardwood style LVP flooring throughout main level
- New designer sculpted carpeting
- Other designer features include crown molding, arched doorways, coffered ceilings, 5 ½ inch baseboards, plantation shutters, art niches, and wrought iron banisters
- Elegant formal living room with dramatic volume ceiling and gas fireplace with cast mantle
- Spacious formal dining room with coffered ceiling
- Remodeled gourmet kitchen with dual center islands, custom quartzite counters, pendant lighting, professional stainless appliances, six-burner Wolf gas cooktop with hood, built-in Subzero refrigerator and beverage refrigerator, dual Wolf ovens, warming drawer, Wolf microwave, three dishwashers, 2 sinks, (built-in steamer), full subway tile backsplash
- Open, modern floor plan with 6 bedrooms plus bonus room and utility room, with 6 full baths, including a downstairs (second primary suite) and additional bedroom/office
- Captivating views of the Pleasanton Ridge from nearly every room
- Low maintenance exterior stucco with stone accents
- Custom wrought iron and glass double door entry
- Custom paver driveway and courtyard
- 2 car attached garage and detached 1 car garage (set up as gym)
- Custom light fixtures, chandeliers, recessed lighting throughout
- Hardwood style LVP flooring throughout main level
- New designer sculpted carpeting
- Other designer features include crown molding, arched doorways, coffered ceilings, 5 ½ inch baseboards, plantation shutters, art niches, and wrought iron banisters
- Elegant formal living room with dramatic volume ceiling and gas fireplace with cast mantle
- Spacious formal dining room with coffered ceiling
- Remodeled gourmet kitchen with dual center islands, custom quartzite counters, pendant lighting, professional stainless appliances, six-burner Wolf gas cooktop with hood, built-in Subzero refrigerator and beverage refrigerator, dual Wolf ovens, warming drawer, Wolf microwave, three dishwashers, 2 sinks, (built-in steamer), full subway tile backsplash
FEATURES
- Butler’s Pantry featuring built-in cabinets with rollout organizers, stone countertops, and a large walk-in pantry with built-in shelving
- Sunny breakfast nook with sliding glass doors to rear yard.
- Functional laundry room with utility sink, tile counters, and separate utility room/flex space with rear yard access
- Spacious family room off the kitchen with large gas fireplace and hearth and stunning views of the yard
- Downstairs large office/bedroom with updated guest bath
- Main level secondary primary suite/guest suite with access to rear yard, ceiling fan, and remodeled bathroom featuring a dual vanity with quartz counters and shower over tub configuration
- Upstairs features the primary bedroom with custom chandelier and built-in overhead speakers, custom tile & mosaic hallway entry, dual walk-in closet with built-in organizers and shelves
- The spa like primary bath features a built-in jetted tub, split vanities with quartz counters, custom walk-in shower with tile surround, dual showerheads, & glass door, and a private water closet
- Butler’s Pantry featuring built-in cabinets with rollout organizers, stone countertops, and a large walk-in pantry with built-in shelving
- Sunny breakfast nook with sliding glass doors to rear yard.
- Functional laundry room with utility sink, tile counters, and separate utility room/flex space with rear yard access
- Spacious family room off the kitchen with large gas fireplace and hearth and stunning views of the yard
- Downstairs large office/bedroom with updated guest bath
- Main level secondary primary suite/guest suite with access to rear yard, ceiling fan, and remodeled bathroom featuring a dual vanity with quartz counters and shower over tub configuration
- Upstairs features the primary bedroom with custom chandelier and built-in overhead speakers, custom tile & mosaic hallway entry, dual walk-in closet with built-in organizers and shelves
- The spa like primary bath features a built-in jetted tub, split vanities with quartz counters, custom walk-in shower with tile surround, dual showerheads, & glass door, and a private water closet
- 3 spacious upstairs bedroom suites with custom light fixtures and upgraded private bathrooms
- Expansive bonus room with a custom ceiling fan, and built-in Polk audio wall speakers.
- Other features include 2 zone heating and air, gas fireplaces, and built-in speakers
- The resort-like rear yard features a sparkling pool with water feature, spa, putting green, and sweeping views of the Pleasanton ridge with no rear neighbors an only one side neighbor
- Covered patio off the family room with retractable shade structure, outdoor ceiling fans and electric heat lamps.
- Custom detached cabana featuring a custom kitchen with granite counters, stainless steel sink and serving area, built-in barbecue cooktop, stainless steel beverage refrigerator and waste bin. Cozy sitting area with dual skylights, recessed lighting, ceiling fans, exposed wood ceilings, stone gas-burning fireplace, and retractable shade screens and electric heaters.
- Spacious side yards featuring a fountain and raised planter vegetable garden.
- Direct access to the Marilyn Kane Trail/open space
- Walk to award winning schools, downtown Pleasanton, the ACE Train, and shopping
- Easy commute access to I-680
- 3 spacious upstairs bedroom suites with custom light fixtures and upgraded private bathrooms
- Expansive bonus room with a custom ceiling fan, and built-in Polk audio wall speakers.
- Other features include 2 zone heating and air, gas fireplaces, and built-in speakers
- The resort-like rear yard features a sparkling pool with water feature, spa, putting green, and sweeping views of the Pleasanton ridge with no rear neighbors an only one side neighbor
- Covered patio off the family room with retractable shade structure, outdoor ceiling fans and electric heat lamps.
- Custom detached cabana featuring a custom kitchen with granite counters, stainless steel sink and serving area, built-in barbecue cooktop, stainless steel beverage refrigerator and waste bin. Cozy sitting area with dual skylights, recessed lighting, ceiling fans, exposed wood ceilings, stone gas-burning fireplace, and retractable shade screens and electric heaters.
- Spacious side yards featuring a fountain and raised planter vegetable garden.
- Direct access to the Marilyn Kane Trail/open space
- Walk to award winning schools, downtown Pleasanton, the ACE Train, and shopping
- Easy commute access to I-680
Floor Plan

Floor plan
PLEASANTON
Welcome to Pleasanton, a charming suburban oasis with a historic downtown near the vineyards of the Livermore Valley
Welcome to Pleasanton, a charming suburban oasis with a historic downtown near the vineyards of the Livermore Valley

Doug Buenz
Expertise you can trust
Get In Touch
Thank you!
Your message has been received. We will reply using one of the contact methods provided in your submission.
Sorry, there was a problem
Your message could not be sent. Please refresh the page and try again in a few minutes, or reach out directly using the agent contact information below.

Doug Buenz
Email Us