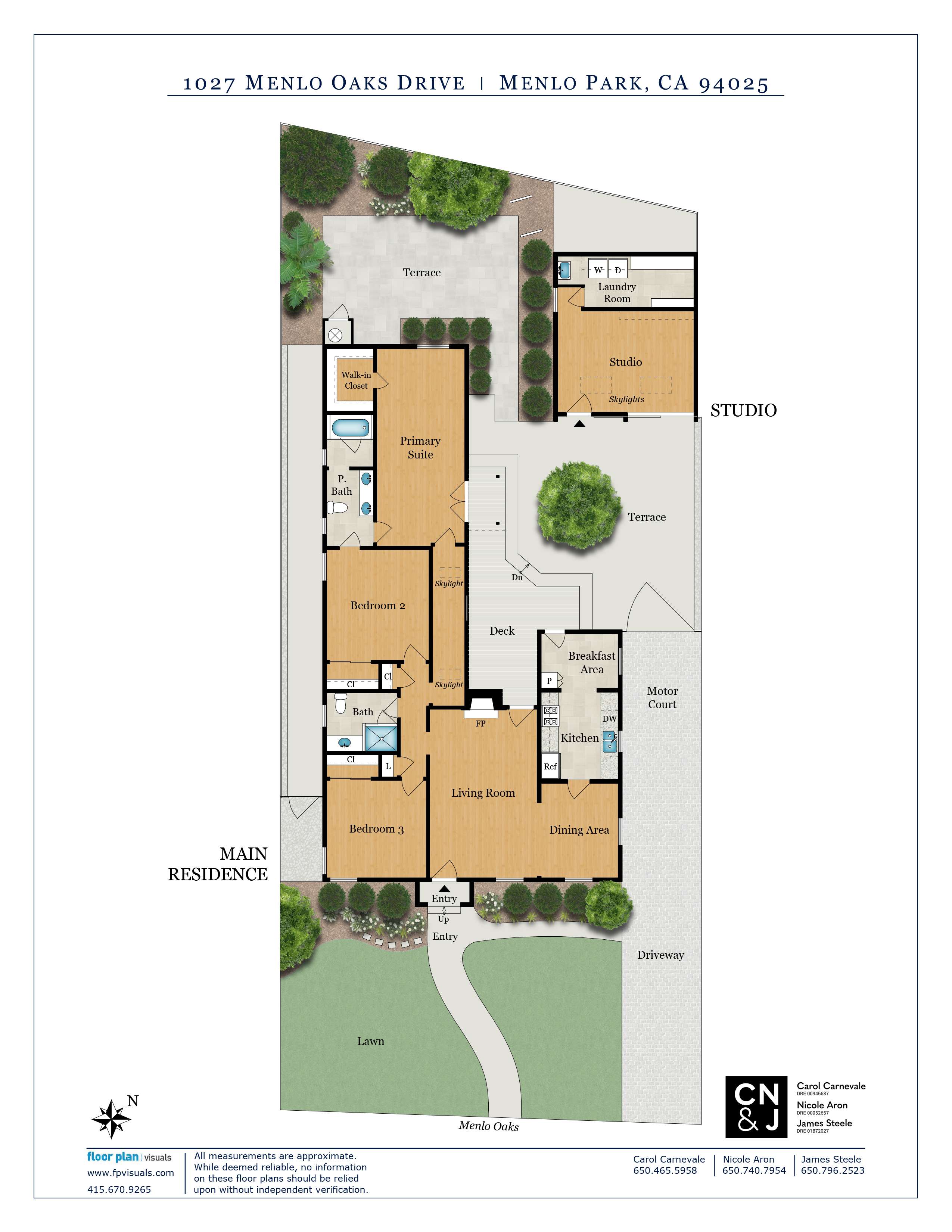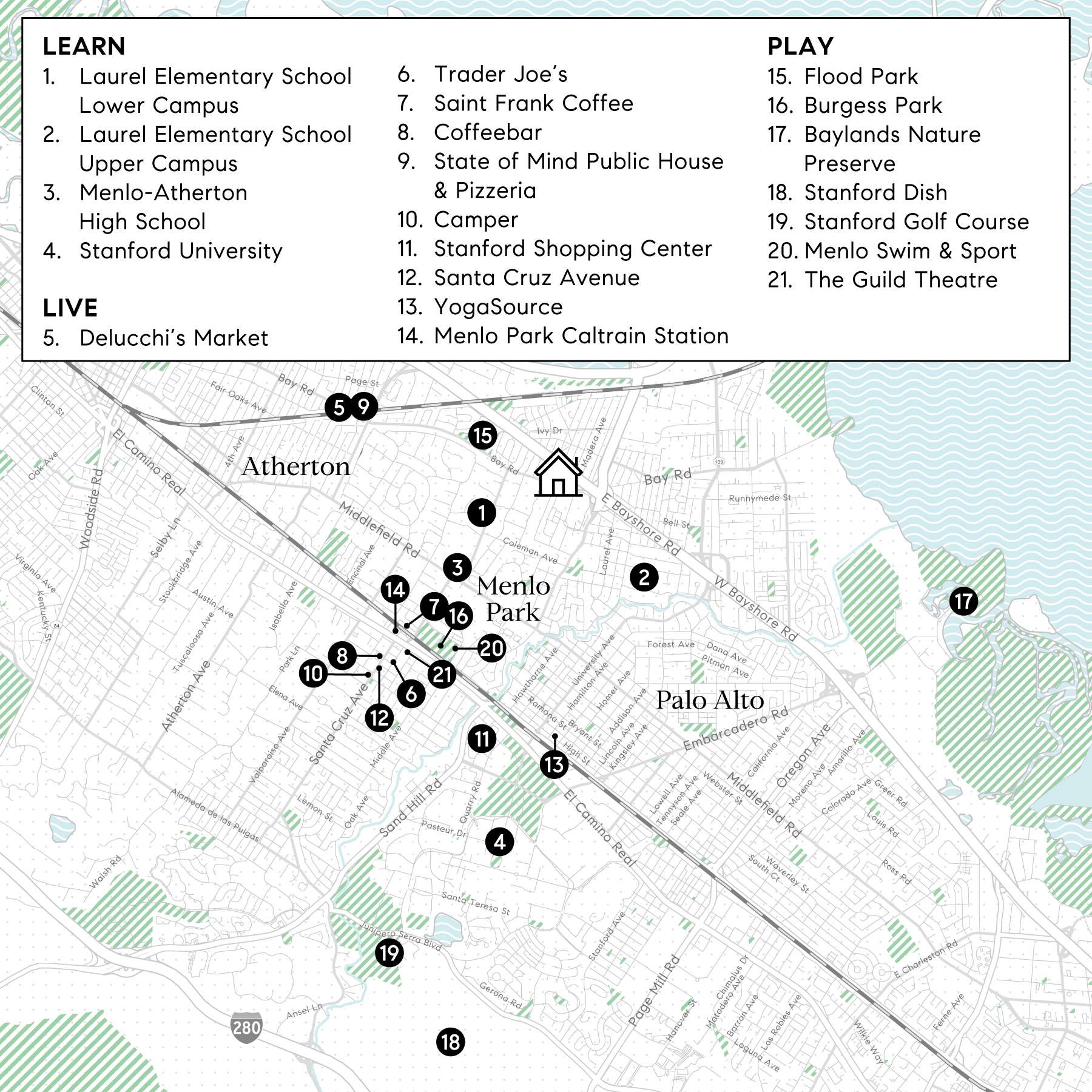Carol, Nicole & James Present
Fantastic Flood Park Home
∎
$2,198,000
1027 Menlo Oaks Drive,
Menlo Park
Video Tour
∎
Property Details
∎
3 bedrooms | 2 baths | Living Space: 1,540 sq. ft.* | Lot Size: 5,650 sq. ft.*
Located in a charming sidewalk-lined neighborhood just two blocks from the 21-acre Flood Park, this updated gem offers a flexible floor plan perfect for today's needs. Fresh paint graces the interior and exterior, complemented by beautiful hardwood floors, some in a parquet pattern, new front landscaping, and new light fixtures. The kitchen and bathrooms are updated with lovely selections of tile and granite, and stainless-steel appliances are featured in the eat-in kitchen. True divided light doors in the kitchen, living room, and one of the bedrooms provide access to the rear yard, which offers a low-maintenance setting with hardscape, an inviting deck, and citrus trees.
A separate wing of the home is dedicated to its three bedrooms, two sharing a large bath, and one served by a hallway bath that also accommodates the main living areas. The detached garage has been converted into additional living space with bamboo floor and skylights, making it ideal for remote work, a fitness studio, or a playroom. Located in the Flood Park neighborhood, this home has access to excellent Menlo Park schools and is just minutes from Meta and Google headquarters and Stanford University.
Summary of the Home
- Freshly updated gem in desirable Flood Park
- 3 bedrooms and 2 baths on one convenient level
- Approximately 1,540 square feet of living space (per county records) plus detached garage converted to bonus living space
- Approximately 5,650 square-foot lot (per county records)
- Freshly painted inside and out and fine hardwood floor in most rooms
- Inviting curb appeal with all new front landscaping, citrus trees, and colorful bougainvillea
- A portico shelters the ebony front door, which is inlaid with a Craftsman-style leaded glass pane; keyless entry adds convenience
- Enter to the living room with parquet wood floor, narrow crown moldings, and recessed lighting; a fireplace is inset with a gas stove surrounded in painted brick and beneath a floating mantel and decorative niche; a true divided light door opens to the rear deck
- Formal dining room features a new natural rattan pendant light, parquet wood floors, and narrow crown moldings
- The galley-style kitchen has freshly painted cabinetry, some with glass fronts, topped in granite slab with subway-set white tile backsplashes; stone-like tile flooring continues into the breakfast area where a true divided light door opens to the rear deck
- Stainless steel appliances include a GE 5-burner gas range, Bosch dishwasher, and Kenmore refrigerator
- Front bedroom with lighted fan, recessed lights, corner windows, and hardwood floors
- Updated hallway bath has a granite-topped vanity, frameless-glass tile shower, and tile floor
- Bedroom with ceiling fan, recessed lights, hardwood floors, and direct access to a dual-entry bath
- A sky-lit hallway accesses the third bedroom with ceiling fan, two ceiling lights, walk-in organized closet lined in cedar, plus true divided light doors to the shared bath and to the rear yard
- The shared bath has a granite-topped dual-sink vanity, tile floor, heated towel bar, and frameless glass-enclosed tub with overhead shower surrounded in white tile with decorative accent tiles
- Detached garage converted to bonus living space with bamboo floors, two skylights, built-in cabinetry, and adjoining laundry/storage room with LG washer and dryer and lots of shelves
- Other features: pull-down attic storage in two areas; Nest thermostat; Ring front doorbell; keyless entry at the front, back, and garage
- Low maintenance rear yard with wraparound deck, expansive patio space, and fig, olive, Japanese maple, lime, and “cutie” trees
- Excellent Menlo Park schools: Laurel Elementary; Encinal Middle; Menlo-Atherton High (buyer to confirm)
*per County Assessor, unverified
3D Virtual Tour
∎
Floor Plan
∎

LIFE IN
Menlo Park
∎
Menlo Park stands as the birthplace of technological innovation, a neighborhood where groundbreaking companies first took root and reshaped the global technological landscape. This is the hallowed ground where Facebook (now Meta) established its headquarters, transforming a modest suburban location into the epicenter of social media revolution. Similarly, Google's early days were nurtured in this remarkable community, with the company's initial innovations emerging from the collaborative, forward-thinking environment that defines Menlo Park.
The neighborhood is distinguished by its extraordinary network of open spaces, including the Baylands Nature Preserve, which offers residents an unparalleled interface between urban living and protected natural environments. Sand Hill Road has become legendary in the tech world, representing the venture capital corridor that has funded countless technological breakthroughs. From the headquarters of pioneering tech firms to the research facilities that continue to drive global innovation, Menlo Park represents a living testament to Silicon Valley's most transformative spirit.
Community infrastructure anchors this innovative landscape, with the Menlo Park Library and Belle Haven Community Center providing essential gathering spaces that balance technological ambition with community-centered living. Stanford University's proximity infuses the neighborhood with an intellectual energy, creating a residential environment that is simultaneously scholarly and forward-thinking. What truly defines Menlo Park is its unique ability to nurture world-changing ideas while maintaining a deeply connected, human-centered community—a place where innovation is not just a concept, but a way of life.
The neighborhood is distinguished by its extraordinary network of open spaces, including the Baylands Nature Preserve, which offers residents an unparalleled interface between urban living and protected natural environments. Sand Hill Road has become legendary in the tech world, representing the venture capital corridor that has funded countless technological breakthroughs. From the headquarters of pioneering tech firms to the research facilities that continue to drive global innovation, Menlo Park represents a living testament to Silicon Valley's most transformative spirit.
Community infrastructure anchors this innovative landscape, with the Menlo Park Library and Belle Haven Community Center providing essential gathering spaces that balance technological ambition with community-centered living. Stanford University's proximity infuses the neighborhood with an intellectual energy, creating a residential environment that is simultaneously scholarly and forward-thinking. What truly defines Menlo Park is its unique ability to nurture world-changing ideas while maintaining a deeply connected, human-centered community—a place where innovation is not just a concept, but a way of life.
Points of Interest Map
∎

Brochure
∎

Carol, Nicole & James
Carol Carnevale, DRE# 00946687 Nicole Aron | DRE# 00952657 James Steele | DRE# 01872027
Get In Touch
∎
Thank you!
Your message has been received. We will reply using one of the contact methods provided in your submission.
Sorry, there was a problem
Your message could not be sent. Please refresh the page and try again in a few minutes, or reach out directly using the agent contact information below.

Carol, Nicole & James
Compass
- DRE:
- #01527235
- Office:
- (650) 740-7954
CarolNicoleAndJames@compass.com
www.CarolNicoleandJames.com
Email Us