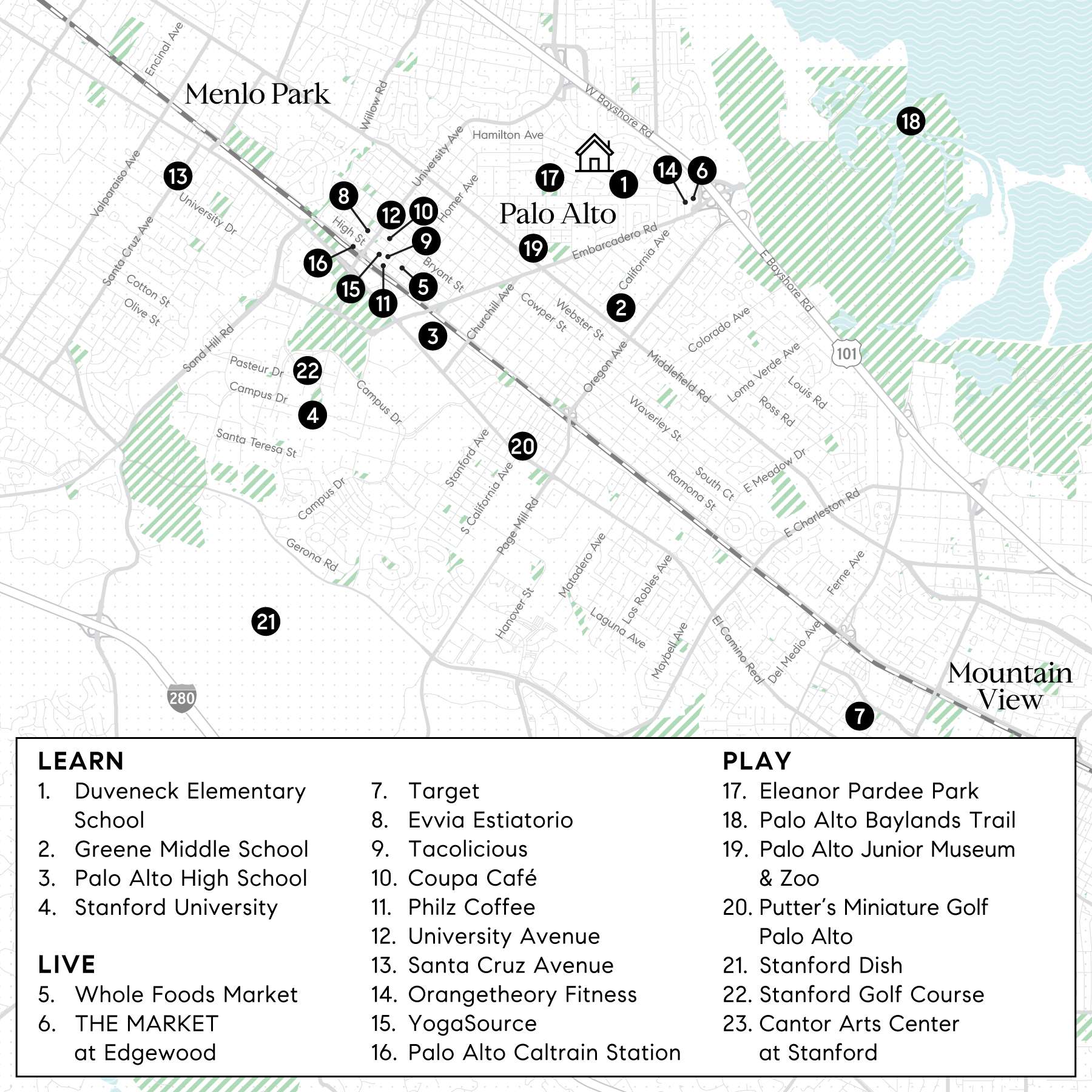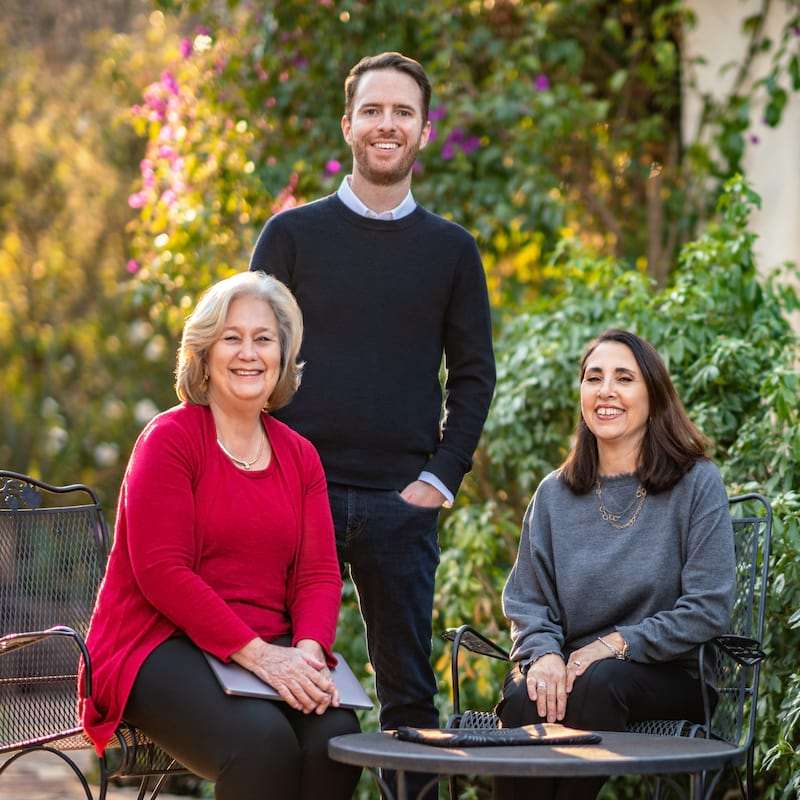Carol, Nicole & James Present
Exceptional Crescent Park Home
∎
$4,698,000
1526 Hamilton Avenue, Palo Alto
Property Video Tour
∎
Features
∎
3 bedrooms | 4 baths | Living Space: 2,779 sq. ft.* | Lot Size: 10,890 sq. ft.*
Located in the premier neighborhood of Crescent Park, renowned for its architectural jewels, this home is available for the first time in nearly 50 years. Dating back to the mid-century, the one-story home is classic and timeless, featuring numerous updates throughout, including new or refinished flooring throughout. Ready for immediate enjoyment, this home also presents an excellent opportunity for further transformation into a personalized dream vision. The setting is beautiful, encompassing approximately one-quarter acre with a sparkling pool and a rare front brick terrace outlined in colorful foliage that creates a generous spot for outdoor living.
Architectural details begin at the front door, where carved relief moldings are replicated inside on custom cabinetry, complemented by crown moldings and hardwood floors in some rooms. The formal living room with a fireplace opens to the front terrace. There is a formal dining room plus a family room with a fireplace and wet bar for more casual everyday living. The bright and light white kitchen anchors the rear of the home, along with a large casual dining area with access to the very private rear yard and pool.
Personal accommodations include three bedroom suites plus an additional full bath serving the main living areas. The primary suite opens to the pool, and all bedrooms feature new flooring. Completing the home is an attached 2-car garage. Adding to the appeal is the home’s premier location, minutes from parks, outstanding public schools, downtown shops and restaurants on University Avenue, and Stanford University.
Summary of the Home
- Mid-century heritage with numerous updates plus a pool in the heart of Crescent Park
- 3 bedrooms and 4 baths on one convenient level
- Approximately 2,779 square feet of living space (per county records)
- Approximately one-quarter acre (10,890 square feet per county records)
- Inviting front entrance with spacious walled brick terrace outlined with gladiolas and roses bordered by lawn and a majestic tree
- Intricately paneled and detailed front door with carved relief work also found on interior cabinetry; the wide foyer has two banks of recessed glass shelves for display of collectibles
- Freshly painted interiors and refinished hardwood floors begin in the foyer; new carpet finishes the primary suite and new wood-like luxury vinyl finishes the floors in some rooms
- Spacious formal living room features a bay window with integrated French doors opening to the front terrace; an entire wall is customized with cabinetry including double doors with carved relief moldings replicating those on the front door; a stately fireplace is outlined in marble and a solid wood mantelpiece with fluted details
- A full bath serves the main living areas and features a long single-sink vanity, expansive mirror, tiled shower, and new flooring
- Family room has a wet bar, wood-burning fireplace surrounded in marble, and numerous true divided light French doors, matching windows, plus a picture window looking out to a covered patio and the rear grounds
- Formal dining room with bubble glass chandelier and true divided light sliding glass door to the rear terrace; crown moldings with egg and dart detail surround the room
- Bright and light updated kitchen has white cabinetry topped in Corian, including an island with counter seating on three sides; a large casual dining area is defined by a woven wood pendant, bank of cabinetry, and true divided light sliding glass door to the rear terrace and pool; new wood-like luxury vinyl finishes the floor
- Appliances include a Creda 4-burner gas cooktop, 2 Frigidaire ovens, Whirlpool dishwasher, and GE stainless steel refrigerator
- Primary bedroom suite has new carpet, a sky-lit foyer, bedroom with ceiling light, two closets, and sliding glass door to the rear yard; the en suite bath with new flooring, and open, curbless shower with fixed and hand-held sprays
- Bedroom suite 2 has a ceiling light, closet, and refinished hardwood floors; the en suite bath has a pedestal sink, new flooring, and tub with overhead shower surrounded in tile
- Bedroom suite 3 has a ceiling light, closet, and en suite bath with skylight, tile flooring, tiled wainscot, tub, and separate tiled shower
- Other features: laundry room with new flooring plus washer and dryer; attached two-car garage; security alarm
- Lushly planted and private rear yard with sparkling lap pool with cover, paver stone patios, lawn, and rose garden
- In the heart of Crescent Park just blocks to Eleanor Pardee Park and 1.5 miles to shops and restaurants on University Avenue
- Acclaimed Palo Alto schools: Duveneck Elementary; Greene Middle; Palo Alto High (buyer to confirm)
*Per County Records, unverified
3D Virtual Tour
∎
Floor Plan
∎

Brochure
∎
Life in Palo Alto
∎
Points of Interest Map
∎


Carol, Nicole & James
Carol Carnevale, DRE# 00946687 Nicole Aron | DRE# 00952657 James Steele | DRE# 01872027
Get In Touch
∎
Thank you!
Your message has been received. We will reply using one of the contact methods provided in your submission.
Sorry, there was a problem
Your message could not be sent. Please refresh the page and try again in a few minutes, or reach out directly using the agent contact information below.

Carol, Nicole & James
Compass
- DRE:
- #01527235
- Office:
- (650) 740-7954
CarolNicoleAndJames@compass.com
www.CarolNicoleandJames.com
Email Us