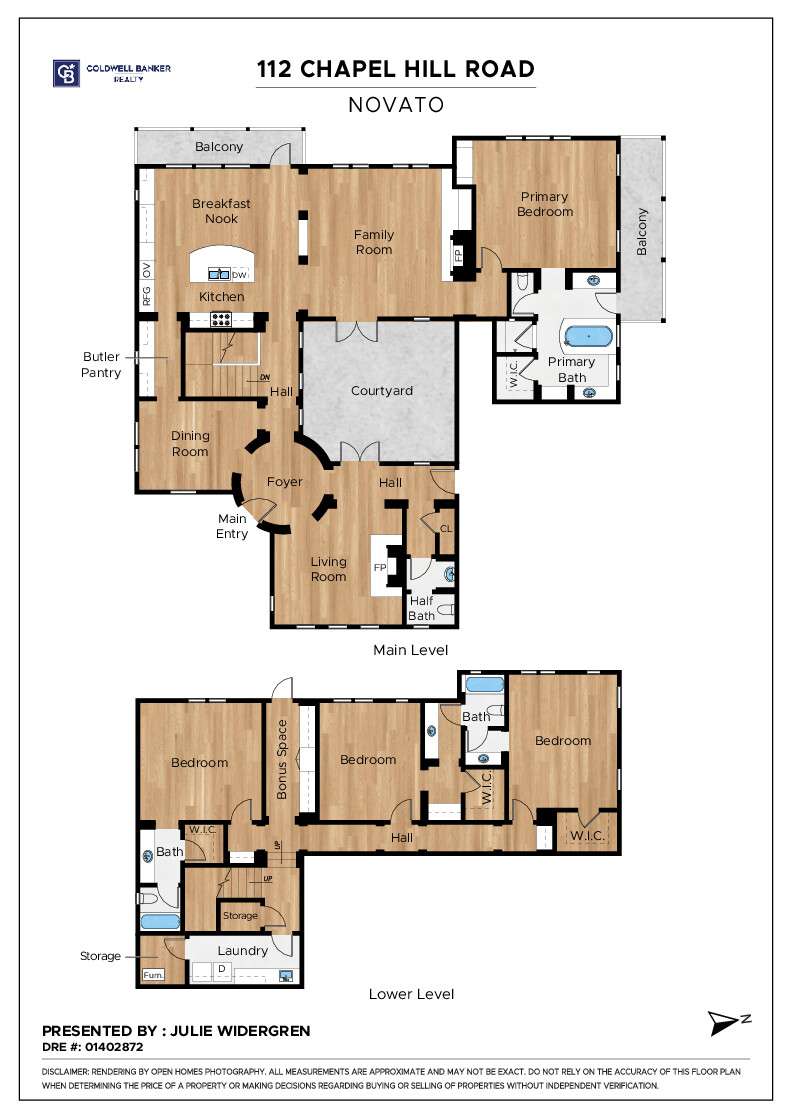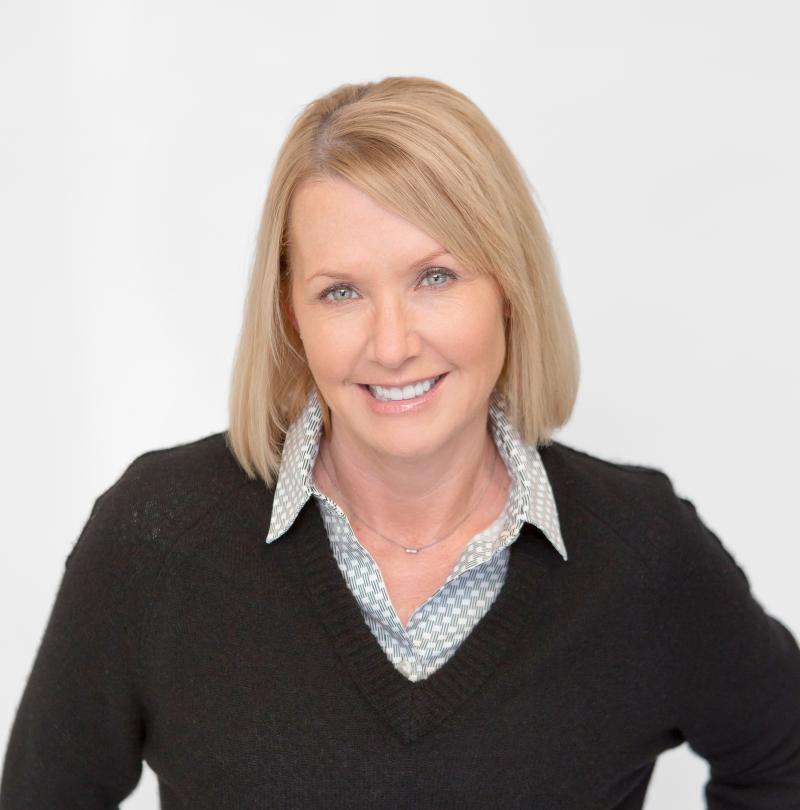Julie Widergren Presents
Luxury Living at Inspirations
∎
$1,950,000
112 Chapel Hill Road, Novato
All Property Photos
∎
Property Details
∎
beds
4
baths
3.5
interior
3,954 sq ft
neighborhood
Inspirations
Discover your dream home located in the upscale Hamilton neighborhood known as Inspirations, where elegance meets comfort and convenience. This expansive Mediterranean-style residence offers stunning vistas of the surrounding hillsides and an abundance of natural light throughout. The main level features a generous sized primary suite, a serene retreat where you can savor the gorgeous views and soak in natures beauty from the private balcony. Perfect for both relaxation and entertaining, the central courtyard connects to the formal living and family room, seamlessly blending indoor and outdoor living. The gourmet kitchen serves as the heart of the home, featuring premium appliances, a large island, access to the formal dining space through the butler pantry, and a covered balcony that looks out to the stunning Marin landscape. The second level features three guest rooms, one with ensuite bath, and two connected through a jack and jill bath – all with walk-in closets. A bonus space with built-in desks and outside access, plus the laundry room is also located on the second level.
Situated on a little less than ½ an acre, primed to create your own custom oasis, this extraordinary home was designed for an elevated lifestyle. Enjoy the benefits of this prestigious community, which boasts a wealth of amenities including the Bay Trail, several parks, amphitheater, and city pool. Close to Hamilton Marketplace, and the Smart Train, with an easy S. Novato location for quick access to both wine country and SF. Welcome to a home where every detail is crafted to perfection.
This extraordinary property offers the following amenities:
Situated on a little less than ½ an acre, primed to create your own custom oasis, this extraordinary home was designed for an elevated lifestyle. Enjoy the benefits of this prestigious community, which boasts a wealth of amenities including the Bay Trail, several parks, amphitheater, and city pool. Close to Hamilton Marketplace, and the Smart Train, with an easy S. Novato location for quick access to both wine country and SF. Welcome to a home where every detail is crafted to perfection.
This extraordinary property offers the following amenities:
- Luxurious estate property with stunning Mt. Burdell and surrounding hillside views
- 4 bedrooms plus bonus space, 3.5 baths, 3954+/- sq. ft., on .45 acre private lot
- Gourmet kitchen with granite slab island, custom backsplash, butler's pantry & eating area with covered balcony access
- Ultimate Indoor/outdoor living with central courtyard connecting to formal living and family room
- Main level primary bedroom and main living spaces
- Rotunda entry with mosaic tiles
- Family room with built-in entertainment center, gas fireplace and courtyard access
- Spacious primary bedroom with scenic views, built-ins and luxurious bath that includes balcony access, jetted tub, dual double vanities, & walk-in closet
- Gas fireplaces in both formal living and family room
- One large guest suite with ensuite bath and walk-in closet
- Two guest rooms with Jack & Jill bathroom with separate sink areas
- Bonus space/optional office with two built in desks and back yard access
- Second level laundry room with sink and extra storage
- Dual HVAC and heating system
- Home alarm system
- Situated in Southern Novato in the desirable Hamilton Community, close to the bay trail, parks, open space, pool and restaurants and easy commute access to Highway 101
- 2 car garage with storage
walkthrough
Property Tour
∎
walkthrough
3D Virtual Tour
∎
Floor Plans
∎

about this
Neighborhood
∎
Cooled by bay breezes, the master-planned Hamilton neighborhood is close to major highways and outdoor recreation. It’s a very family-friendly area. There is the beautiful levee bay on the eastern side, where a lot of people love to go bike and hike along the trails. In the summer, there are a lot of events that go on in the area, and there’s also a big farmers market here once a month. Between the 101 and San Pablo Bay, 26 miles north of San Francisco and home to its own SMART train station, this southern Novato residential suburb was built on the site of a former Air Force base. The neighborhood was home to the Hamilton Air Force Base (also known as Hamilton Field), built in the early 1930s for the 1st Bombardment Wing that served in both World Wars. After closing in 1988, the city of Novato soon adopted the Hamilton Master Plan for Hamilton’s 414-acre planned, mixed-use community, which has almost 300 of the base’s original homes and buildings. Hamilton’s subdivisions include well-paved, tree-lined streets and sidewalks.

Julie Widergren
Coldwell Banker
Top Producing Realtor
- DRE:
- #01402872
- Mobile:
- 415-827-8727
www.marinrealestatenow.com
Top Producing Realtor
Get In Touch
∎
Thank you!
Your message has been received. We will reply using one of the contact methods provided in your submission.
Sorry, there was a problem
Your message could not be sent. Please refresh the page and try again in a few minutes, or reach out directly using the agent contact information below.

Julie Widergren
Coldwell Banker
Top Producing Realtor
- DRE:
- #01402872
- Mobile:
- 415-827-8727
Email Us