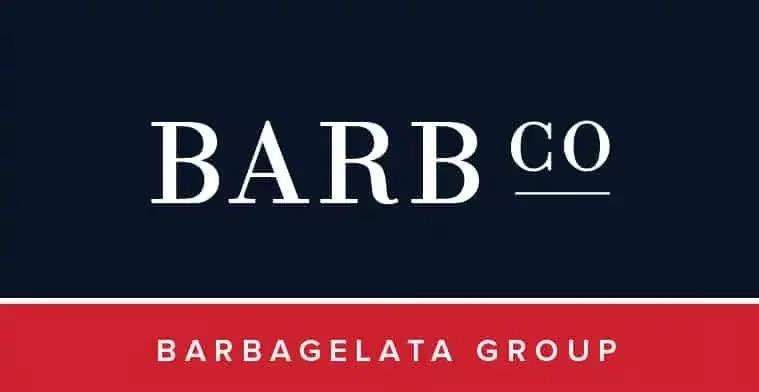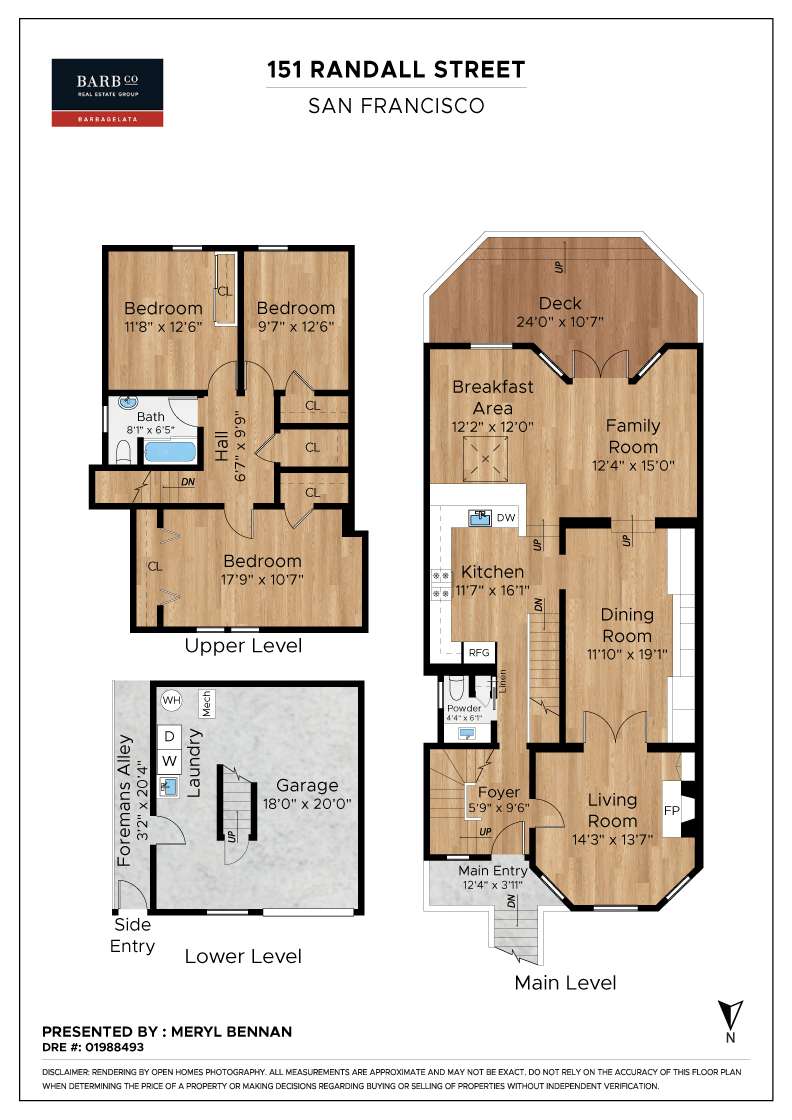
Meryl Bennan Presents
Fairmont Heights Family-Friendly Find
151 Randall Street, San Francisco
|$2,095,000
All Property Photos
Property details
Bedrooms
3
Bathrooms
1.5
Square Feet
1,935 sq ft
Neighborhood
Fairmount Heights
Own a San Francisco Gem
Location perfection! This charming Fairmount Heights peaked roof Victorian is perched steps away from multiple parks and dozens of restaurants, cafes & markets, offering a lovely Noe/Glen Park lifestyle within walking distance. Of course, the home’s spacious and intuitive floorplan, charming period details, gorgeous yard and exceptional light make a great case staying put.
Expansive city views greet you at the front door, entryway and living room with fireplace (which could easily double as a 4th bedroom/office/guestroom). Down the hall, past the recently refreshed powder room, the well-appointed kitchen w/stainless appliances and abundant counter space opens to a fantastic great room. It’s skylit casual dining area and family room seamlessly flow out back through French doors, where the deep, flat, South-facing backyard glistens in the sunlight and beckons for parties, pups and playtime with mature landscaping and patio deck. Back inside, an enormous formal dining room, complete with built-in bookshelves, storage and desk, creates the heart of the home and serves as both an entertainer’s dream and a focal point for everyday living.
Removed from the bustle, 3 bedrooms enjoy quiet and privacy upstairs on their own floor. The primary bedroom boasts huge Bay Bridge and downtown views and 2 large closets outfitted with Elfa shelving. The two remaining bedrooms sit peacefully overlooking the yard on the back side of the home. A generously sized bathroom and storage closet complete this floor.
Downstairs, the garage has one car parking, laundry area and internal access. The driveway easily fits car #2. Between the exceptional floorplan, breathtaking yard and premium location, this home and extra large lot hold plenty of future potential as well.
Expansive city views greet you at the front door, entryway and living room with fireplace (which could easily double as a 4th bedroom/office/guestroom). Down the hall, past the recently refreshed powder room, the well-appointed kitchen w/stainless appliances and abundant counter space opens to a fantastic great room. It’s skylit casual dining area and family room seamlessly flow out back through French doors, where the deep, flat, South-facing backyard glistens in the sunlight and beckons for parties, pups and playtime with mature landscaping and patio deck. Back inside, an enormous formal dining room, complete with built-in bookshelves, storage and desk, creates the heart of the home and serves as both an entertainer’s dream and a focal point for everyday living.
Removed from the bustle, 3 bedrooms enjoy quiet and privacy upstairs on their own floor. The primary bedroom boasts huge Bay Bridge and downtown views and 2 large closets outfitted with Elfa shelving. The two remaining bedrooms sit peacefully overlooking the yard on the back side of the home. A generously sized bathroom and storage closet complete this floor.
Downstairs, the garage has one car parking, laundry area and internal access. The driveway easily fits car #2. Between the exceptional floorplan, breathtaking yard and premium location, this home and extra large lot hold plenty of future potential as well.
3D Virtual Tour
Floor Plans

Floor plan
Neighborhood
Meryl Bennan
Get In Touch
Thank you!
Your message has been received. We will reply using one of the contact methods provided in your submission.
Sorry, there was a problem
Your message could not be sent. Please refresh the page and try again in a few minutes, or reach out directly using the agent contact information below.
Meryl Bennan
Email Us