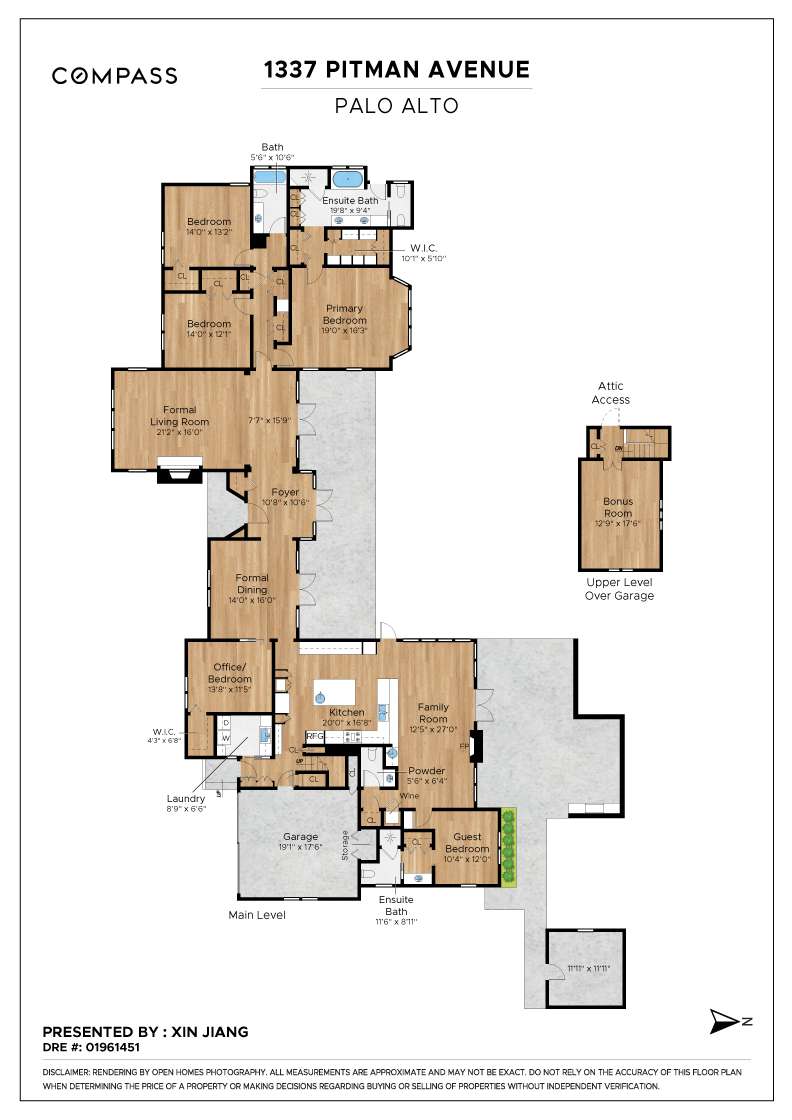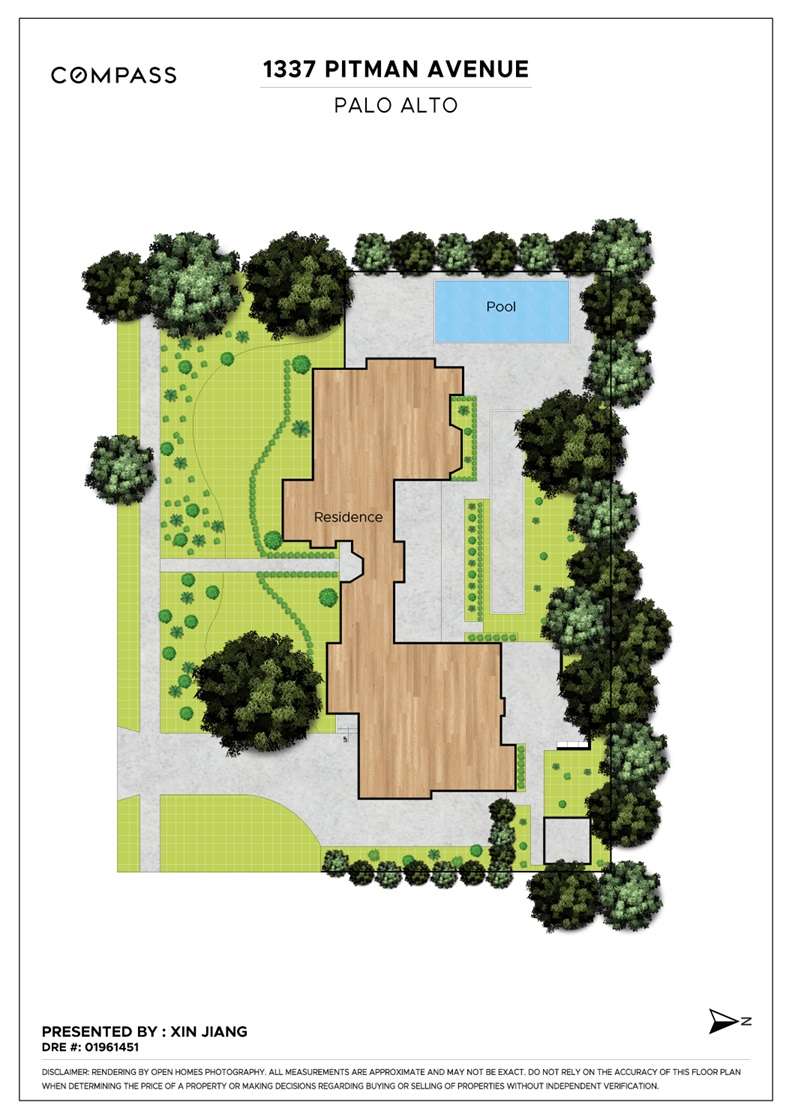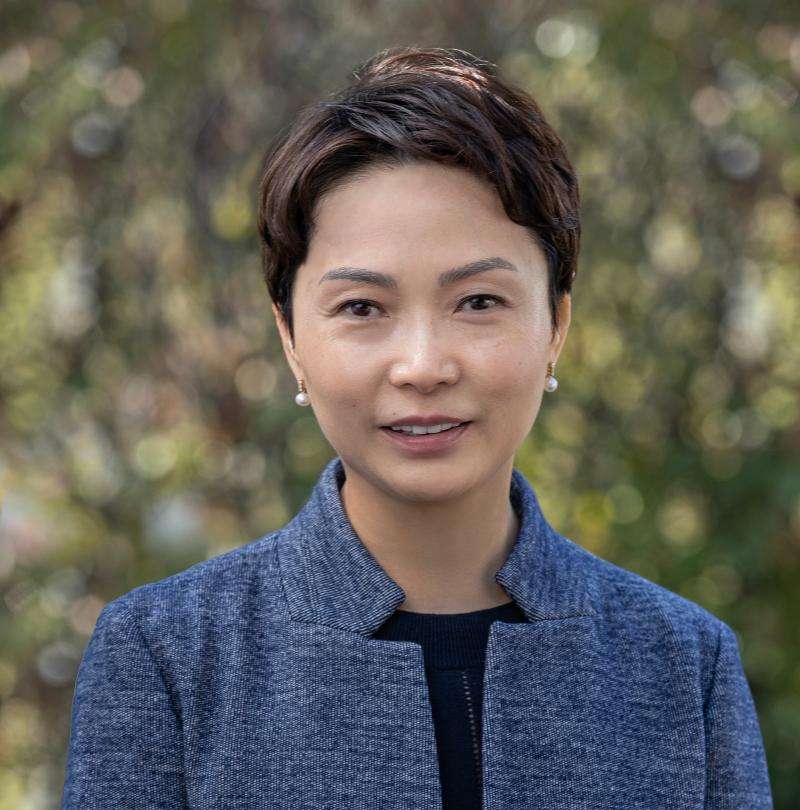Xin Jiang Presents
Exceptional Palo Alto Home
∎
1337 Pitman Avenue, Palo Alto
All Property Photos
∎
Property Details
∎
beds
5
baths
3.5
interior
3,890 sq ft
lot
20,130 sq ft
(0.46 Acres)
RARE OPPORTUNITY TO OWN ONE OF THE LARGEST PARCELS IN PRIME CRESCENT PARK
Tucked into one of the most prized locations in Silicon Valley, this Crescent Park property offers an unparalleled blend of serenity, centrality, prestige and possibility. Grounds of nearly 0.5 acre form a private oasis around the residence, creating bountiful opportunities at a degree enjoyed by very few other homes in the vicinity. The expansive single-level layout is centered around a wide gallery lined with French doors, seamlessly blending indoor and outdoor living. The updated interiors feature spacious formal gathering rooms, a light-filled family room, a vast catering-grade kitchen, and an office/fifth bedroom. Three generously sized bedrooms, including the primary suite, are tucked away in a tranquil wing of the home. Unwind outdoors surrounded by mature professional landscaping, a bocce ball court, and pool with wet bar. Additional highlights include dual fireplaces and a whole-house attic - ideal for expansion. This home offers exceptional convenience to downtown amenities while maintaining tranquility and access to outstanding Palo Alto schools.
Residence
∎
- A sprawling parcel of almost a half-acre in one of the Bay Area’s most coveted enclaves showcases this fantastic residential opportunity
- Imbued with flexibility and space, the floorplan is casually elegant, featuring a central gallery lined with French doors, oversized formal living and dining rooms, office/fifth bedroom, and whole-house attic—perfect for expansion of the interiors
- Amenities include random-plank white oak hardwood floors, two fireplaces, and a wine cellar with aspace for 150 bottles
- Topped with sky-lit vaulted ceilings, the family room offers a wet bar and opens to a catering grade kitchen immense with dual sinks, dual refrigerators, and expansive central island
- A guest suite is privately arranged on one side of the home, apart from a bedroom wing boasting extensive cedar storage, and three spacious bedrooms including a primary suite
- Plantation shutters and luxury walk-in closet storage distinguish the grand primary suite, complete with pool access and a stone-lined bath with dual vanities, jetted soaking tub, and shower with seat
- Majestic redwood trees grace the rear grounds, which are populated with leisure patios, a refinished bocce ball court, mature gardens, and a swimming pool with wet bar
- Additional features include upper playroom, attached two-car garage, and detached studio/workshop wired for electrical
- Exciting potential opportunities abound, such as moving in, remodeling within the existing home’s envelope, constructing a new estate, or subdividing the parcel into two 10,000 SF lots
COMMUNITY
∎
- This highly exclusive setting is nestled away from the downtown bustle, yet remains extremely central to Palo Alto’s top attractions
- Stroll to Eleanor Pardee Park and enjoy living within moments of University Avenue’s boutiques, entertainment, and fine dining
- Access to exemplary Palo Alto schools like Duveneck Elementary, Greene Middle, and Palo Alto High (buyer to verify)
- Central to freeways and global tech centers, and nearly equidistant to the international airports of San Francisco and San Jose
- This highly exclusive setting is nestled away from the downtown bustle, yet remains extremely central to Palo Alto’s top attractions
- Stroll to Eleanor Pardee Park and enjoy living within moments of University Avenue’s boutiques, entertainment, and fine dining
- Access to exemplary Palo Alto schools like Duveneck Elementary, Greene Middle, and Palo Alto High (buyer to verify)
- Central to freeways and global tech centers, and nearly equidistant to the international airports of San Francisco and San Jose
walkthrough
Property Tour
∎
walkthrough
3D Virtual Tour
∎
Floor Plans
∎


about this
Neighborhood
∎

Xin Jiang
Get In Touch
∎
Thank you!
Your message has been received. We will reply using one of the contact methods provided in your submission.
Sorry, there was a problem
Your message could not be sent. Please refresh the page and try again in a few minutes, or reach out directly using the agent contact information below.

Xin Jiang
Email Us