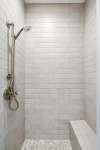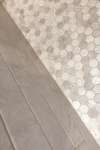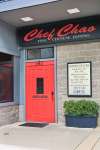PAYMUN Real Estate Presents
Exceptional Orinda Home
∎
Property Photos
∎
Property Details
∎
beds
5
baths
5.5
interior
4,239 sq ft
neighborhood
Wilder
Nestled in the unique Wilder neighborhood, this open-floor design is an entertainer’s dream! Step out of the great room and discover your backyard paradise, complete with an outdoor kitchen, bocce court, spa, and a fire pit perfect for gatherings. Whether hosting family evenings or lively parties, this fire pit is a cherished centerpiece.
This modern build epitomizes luxury, with an open floor plan, vaulted ceilings, and beautiful hardwood floors. The gourmet kitchen, with high-end SS appliances and a chef's dream pantry, seamlessly flows into the great room. The main level also features a formal dining room with a wine cellar, a wet bar, an office, and a primary suite with yard views, walk-out access, and a bath with dual WICs.
Upstairs, the open-concept den offers versatile space for activities, from play and homework to workouts. This stunning home features custom window shades and elegant light fixtures. Enjoy a fully paid-off solar system, ensuring comfort and lower energy bills, and a comprehensive security system. The home includes a three-car garage with built-in cabinets.
Wilder community amenities include a pool, gym, and 7,000 sq. ft. Quarry House for events. Wilder also has soccer fields and an Art & Garden Center for sports and community events, all within walking distance. Nestled within 1,600 acres of preserved nature, Wilder is a close-knit community where neighbors become friends, creating a safe and magical place for children to grow. This blend of luxury and natural beauty makes it an idyllic setting.
This modern build epitomizes luxury, with an open floor plan, vaulted ceilings, and beautiful hardwood floors. The gourmet kitchen, with high-end SS appliances and a chef's dream pantry, seamlessly flows into the great room. The main level also features a formal dining room with a wine cellar, a wet bar, an office, and a primary suite with yard views, walk-out access, and a bath with dual WICs.
Upstairs, the open-concept den offers versatile space for activities, from play and homework to workouts. This stunning home features custom window shades and elegant light fixtures. Enjoy a fully paid-off solar system, ensuring comfort and lower energy bills, and a comprehensive security system. The home includes a three-car garage with built-in cabinets.
Wilder community amenities include a pool, gym, and 7,000 sq. ft. Quarry House for events. Wilder also has soccer fields and an Art & Garden Center for sports and community events, all within walking distance. Nestled within 1,600 acres of preserved nature, Wilder is a close-knit community where neighbors become friends, creating a safe and magical place for children to grow. This blend of luxury and natural beauty makes it an idyllic setting.
Property Tour
∎
walkthrough
3D Virtual Tour
∎
Floor Plans
∎
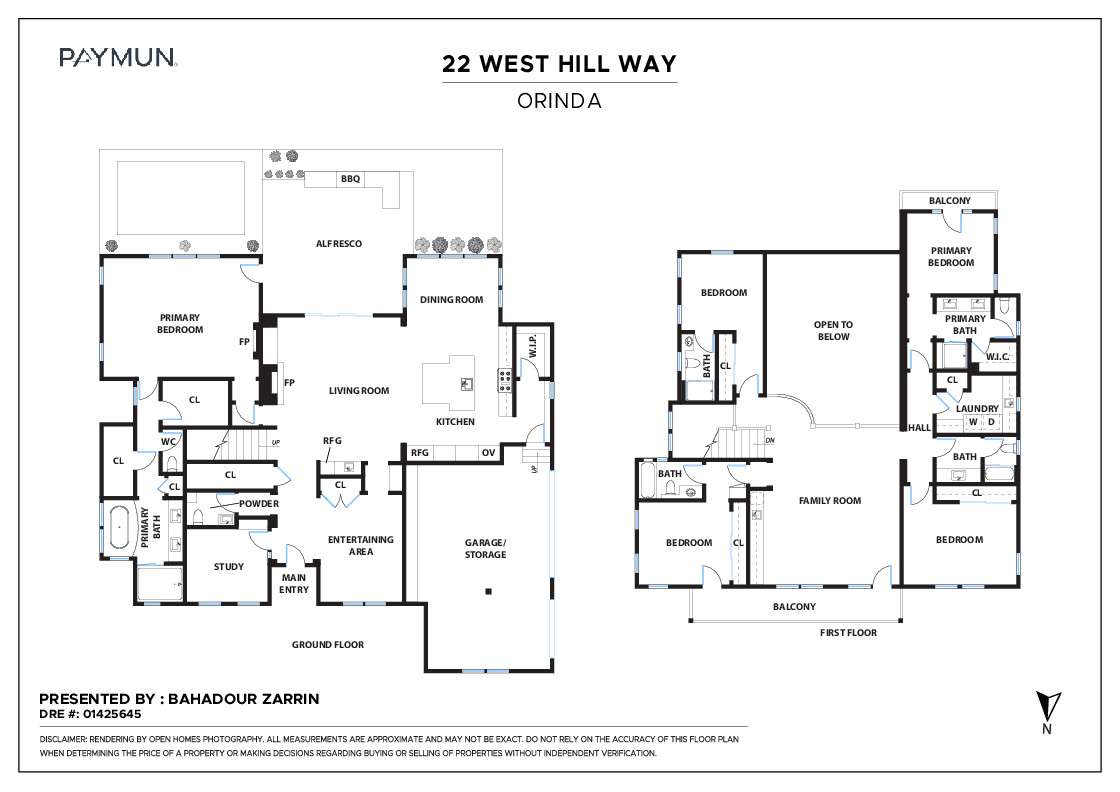
about this
Neighborhood
∎
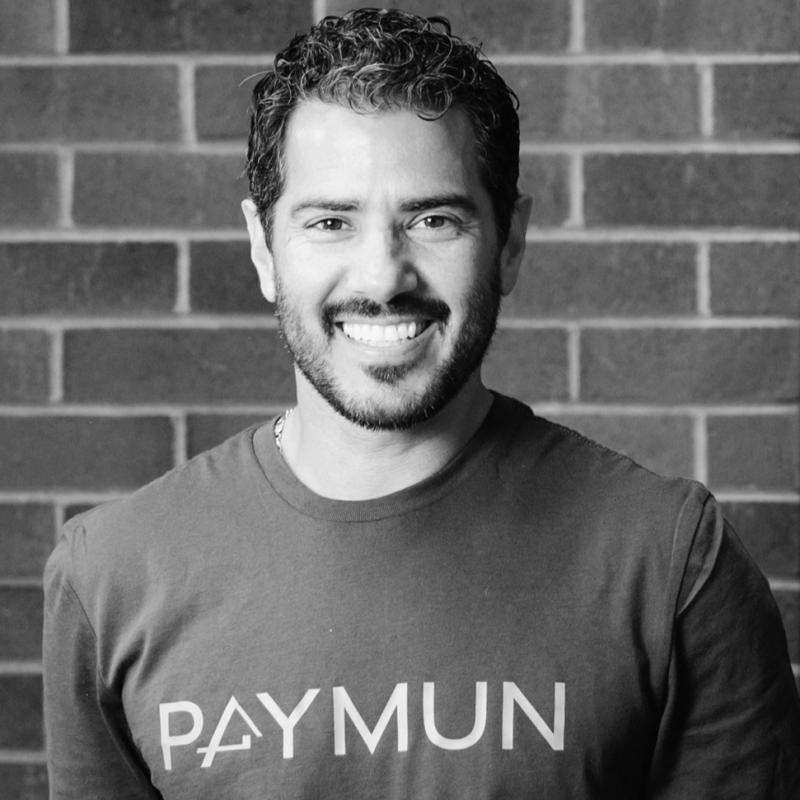
Bahadour Zarrin
Get In Touch
∎
Get In Touch
∎
Thank you!
Your message has been received. We will reply using one of the contact methods provided in your submission.
Sorry, there was a problem
Your message could not be sent. Please refresh the page and try again in a few minutes, or reach out directly using the agent contact information below.

Bahadour Zarrin
Email Us
Email Us
Email Us

























































































