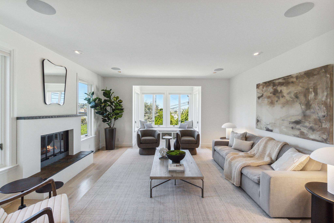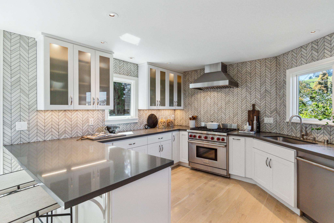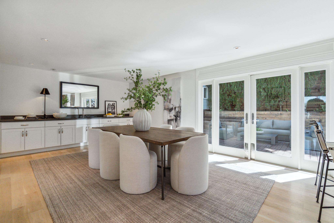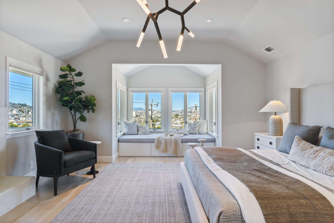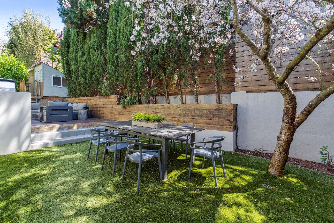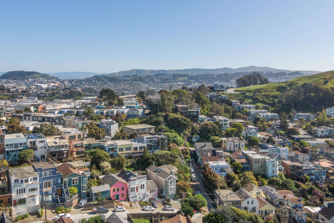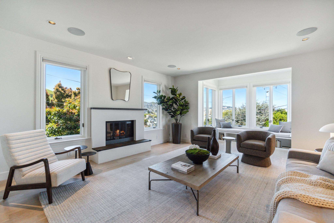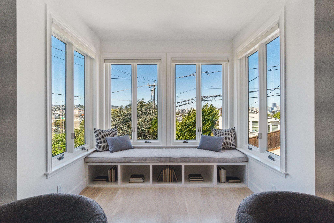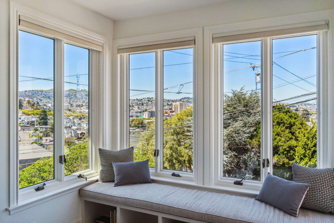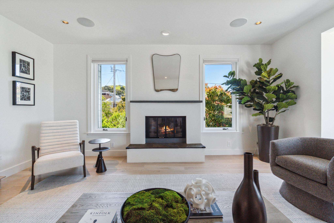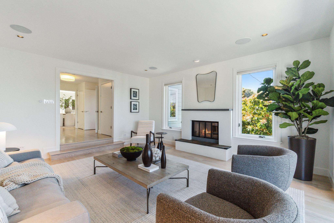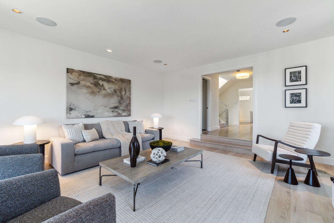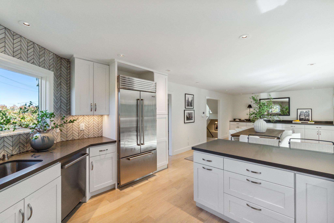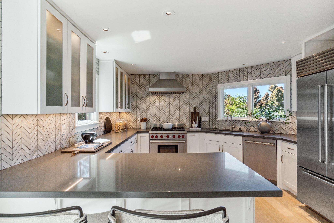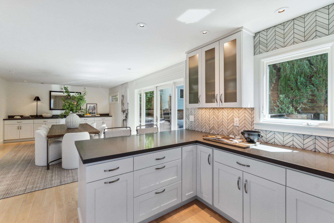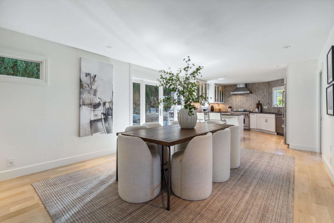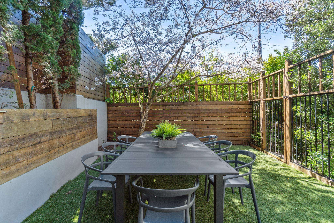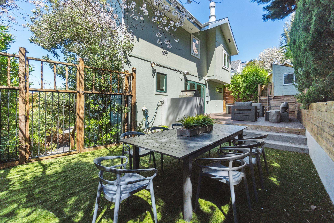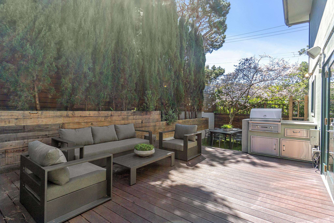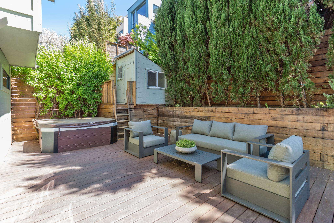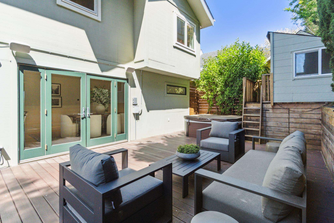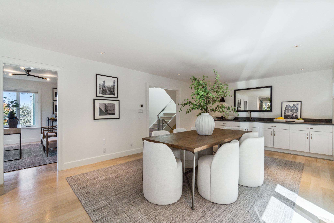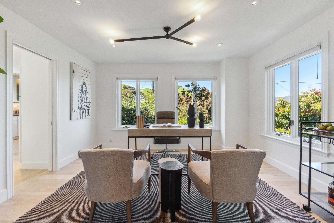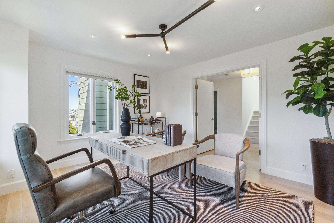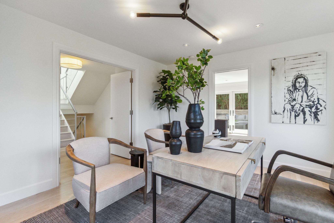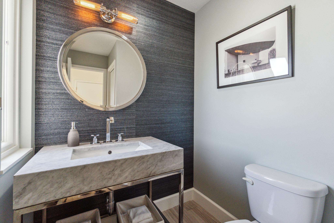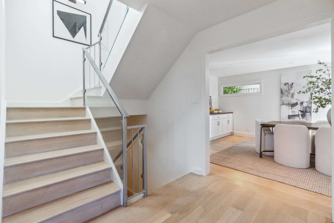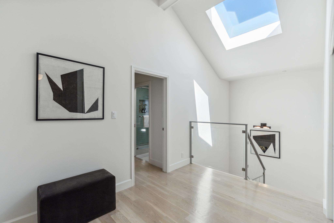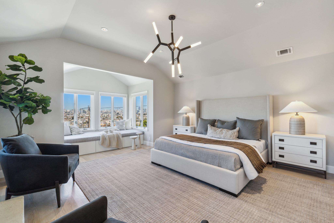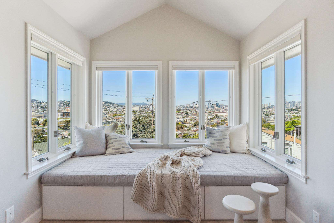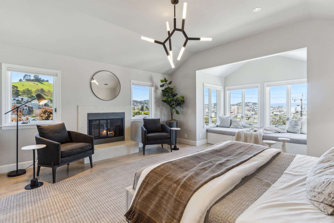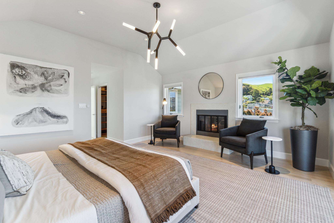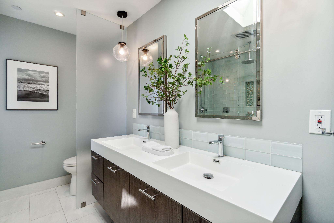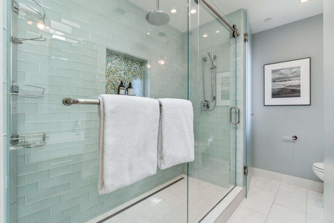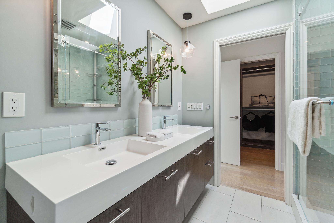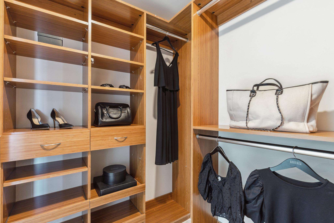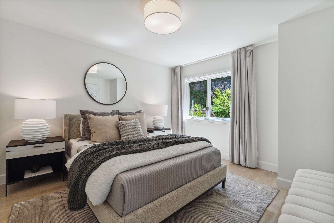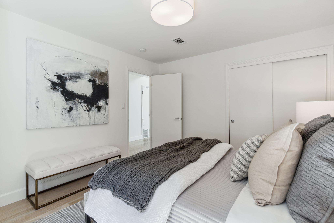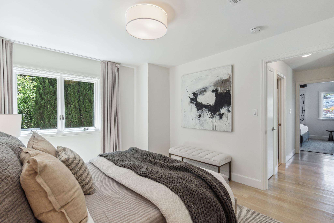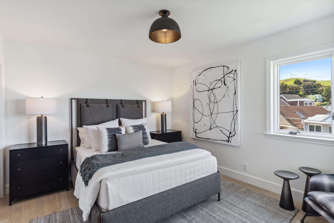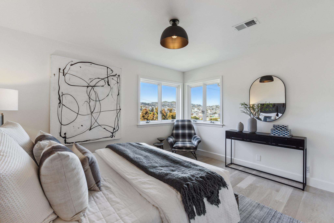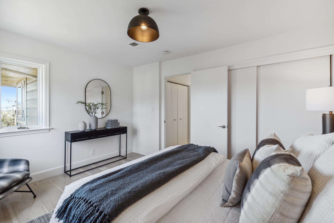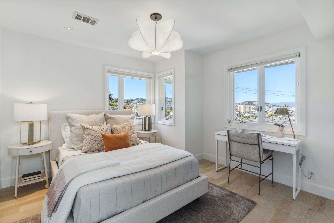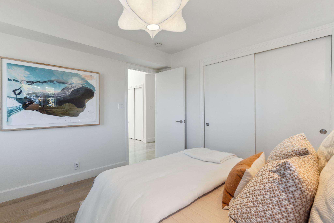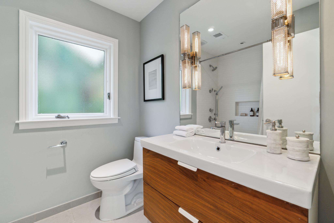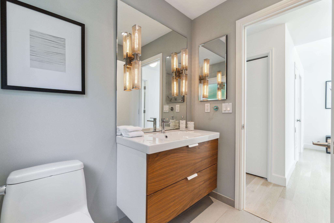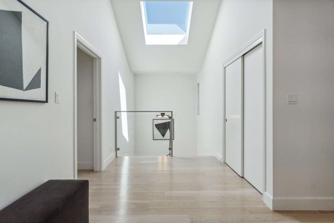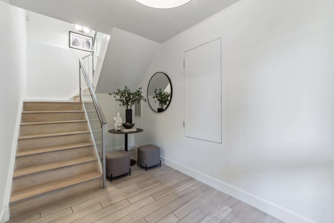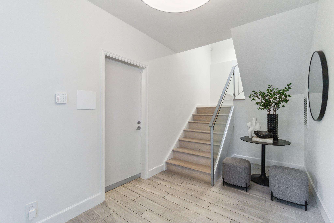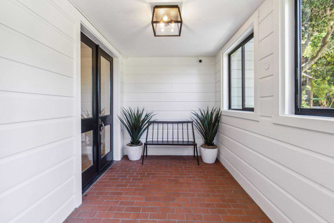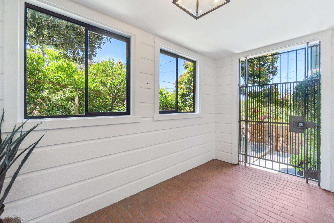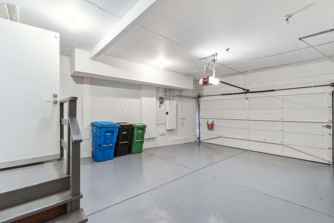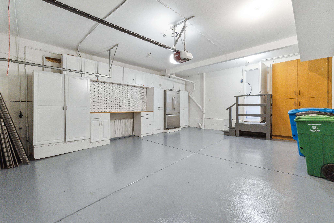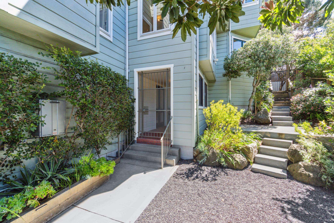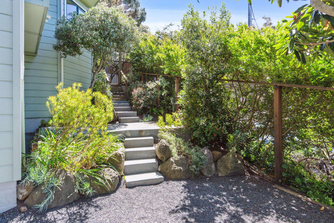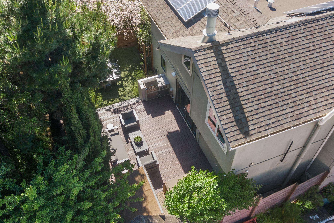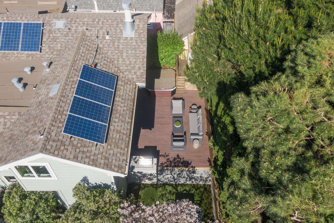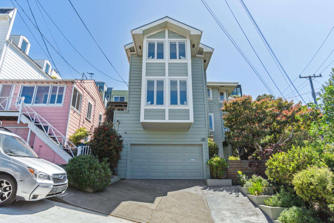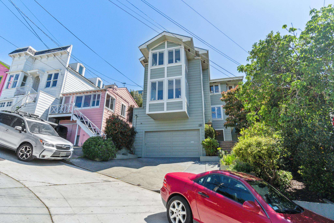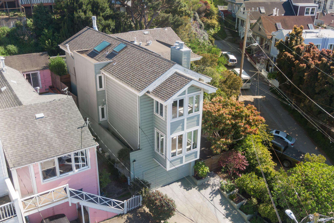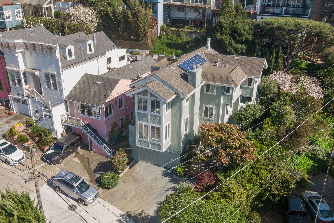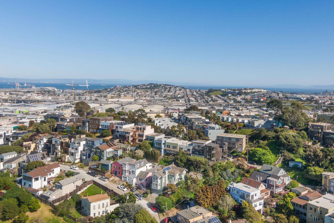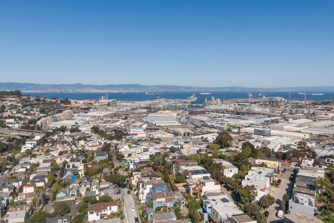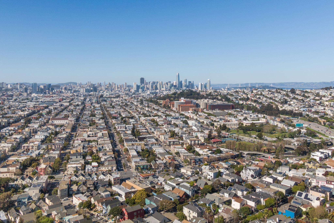Eric Altree
Beautiful Bernal Heights Residence
∎
$2,995,000
229 Montcalm Street,
San Francisco
All Property Photos
∎
Property Details
∎
beds
4
baths
2.5
interior
2,850 sq ft
neighborhood
Bernal Heights
Located in the heart of North Bernal, near Bernal Hill and Precita Park, this stunning 4-bedroom, 2.5-bathroom home offers an unparalleled blend of elegance, comfort, and convenience. With expansive west-facing windows, views of the gorgeous "magic hour" and sunsets are not to be missed.
Step into the main level living area with soaring ceilings and hardwood floors, where a spacious living room welcomes you with views and a cozy wood-burning fireplace. The gourmet kitchen, boasting top-of-the-line appliances, seamlessly connects to an open dining space with a convenient bar, ideal for hosting gatherings with friends and family. An adjoining office offers an ideal retreat for remote work or serves as versatile space for a family room.
French doors lead out to the expansive rear patio and yard, perfect for al fresco dining and entertaining. Complete with a built-in grill, built-in hot tub, and charming tree house, this inviting space sets the stage for an extra touch of relaxation and fun in your outdoor oasis.
Upstairs, discover the luxurious primary suite boasting beautiful views and a cozy fireplace, along with three additional bedrooms and a convenient laundry closet—all on the same level for effortless living. Enjoy ample natural light streaming through grand windows and skylights, illuminating every corner of the home.
Conveniently located near parks, cafes, restaurants, and tech shuttle stops, this home offers easy access to both 101 and 280 freeways, ensuring seamless connectivity to the city and beyond. Revel in stunning vistas of Sutro Tower, rolling hills, and city lights from every vantage point.
With a 2-car garage and built-in storage units, this home effortlessly combines style and functionality, offering the ultimate urban retreat in the coveted Bernal Heights neighborhood. Don't miss the opportunity to make this extraordinary residence your own and experience the best of San Francisco living.
Step into the main level living area with soaring ceilings and hardwood floors, where a spacious living room welcomes you with views and a cozy wood-burning fireplace. The gourmet kitchen, boasting top-of-the-line appliances, seamlessly connects to an open dining space with a convenient bar, ideal for hosting gatherings with friends and family. An adjoining office offers an ideal retreat for remote work or serves as versatile space for a family room.
French doors lead out to the expansive rear patio and yard, perfect for al fresco dining and entertaining. Complete with a built-in grill, built-in hot tub, and charming tree house, this inviting space sets the stage for an extra touch of relaxation and fun in your outdoor oasis.
Upstairs, discover the luxurious primary suite boasting beautiful views and a cozy fireplace, along with three additional bedrooms and a convenient laundry closet—all on the same level for effortless living. Enjoy ample natural light streaming through grand windows and skylights, illuminating every corner of the home.
Conveniently located near parks, cafes, restaurants, and tech shuttle stops, this home offers easy access to both 101 and 280 freeways, ensuring seamless connectivity to the city and beyond. Revel in stunning vistas of Sutro Tower, rolling hills, and city lights from every vantage point.
With a 2-car garage and built-in storage units, this home effortlessly combines style and functionality, offering the ultimate urban retreat in the coveted Bernal Heights neighborhood. Don't miss the opportunity to make this extraordinary residence your own and experience the best of San Francisco living.
- Stunning 4-bedroom, 2.5-bathroom home located in the coveted Bernal Heights neighborhood
- Expansive west-facing windows with views of the gorgeous "magic hour" and sunsets
- Entryway mudroom
- Soaring ceilings and hardwood floors throughout
- Spacious living room with views and a cozy wood-burning fireplace
- Gourmet kitchen with top-of-the-line appliances seamlessly connects to an open dining space with bar
- Expansive rear patio and yard complete with a built-in grill, built-in hot tub, and charming tree house
- Luxurious primary suite boasting beautiful views and a cozy fireplace
- 3 additional bedrooms and a convenient laundry closet—all on the same level
- Additional enclosed office serves as an ideal retreat for remote work or versatile space for a family room or playroom
- Owned solar panels
- Nest smart security cameras
- 2,850+/- sq. ft. per Open Homes floor plan
- 2-car garage with interior access and built-in storage units
- Ample storage in large basement
- Conveniently located near parks, cafes, restaurants, and tech shuttle stops, and offers easy access to freeways
Property Video
∎
3D Virtual Tour
∎
Floor Plans
∎
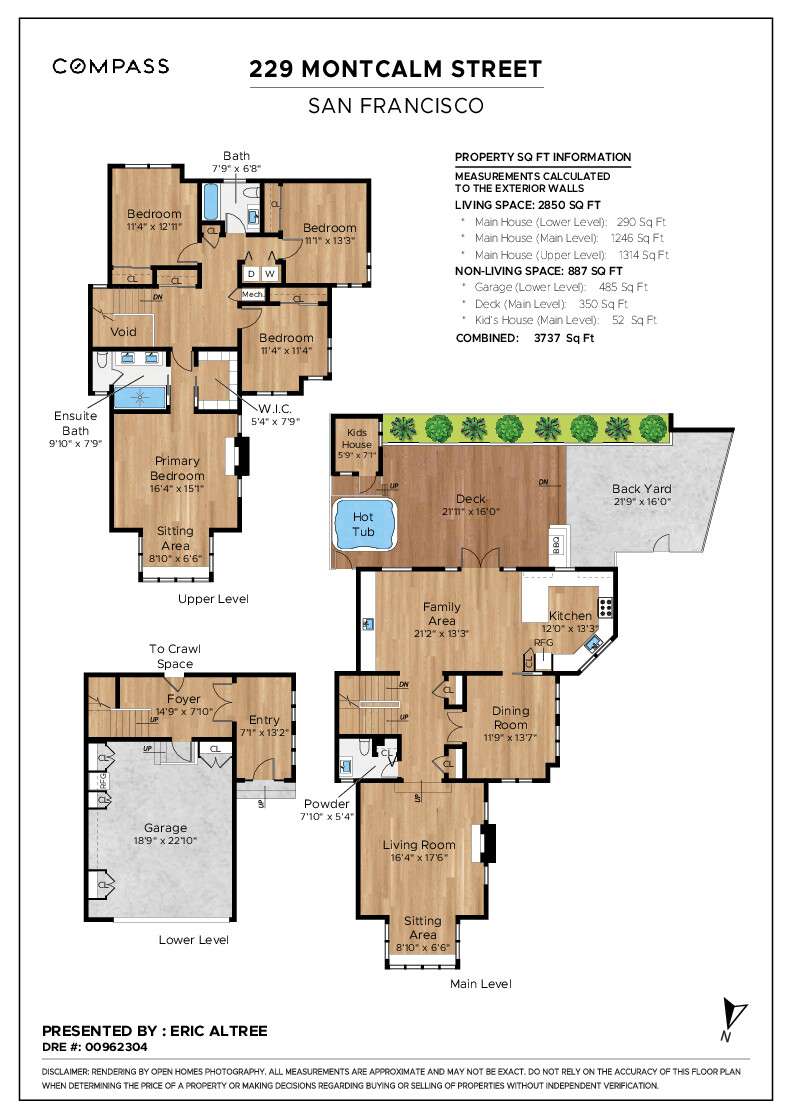
Neighborhood
∎
Schedule
∎
For additional showings and inquiries, contact Eric Altree at (415) 218-4047 / [email protected] or Jane Park at (415) 254-3804 / [email protected]
Upcoming Events

Eric Altree
Email Us
Thank you!
Your message has been received. We will reply using one of the contact methods provided in your submission.
Sorry, there was a problem
Your message could not be sent. Please refresh the page and try again in a few minutes, or reach out directly using the agent contact information below.

Eric Altree
