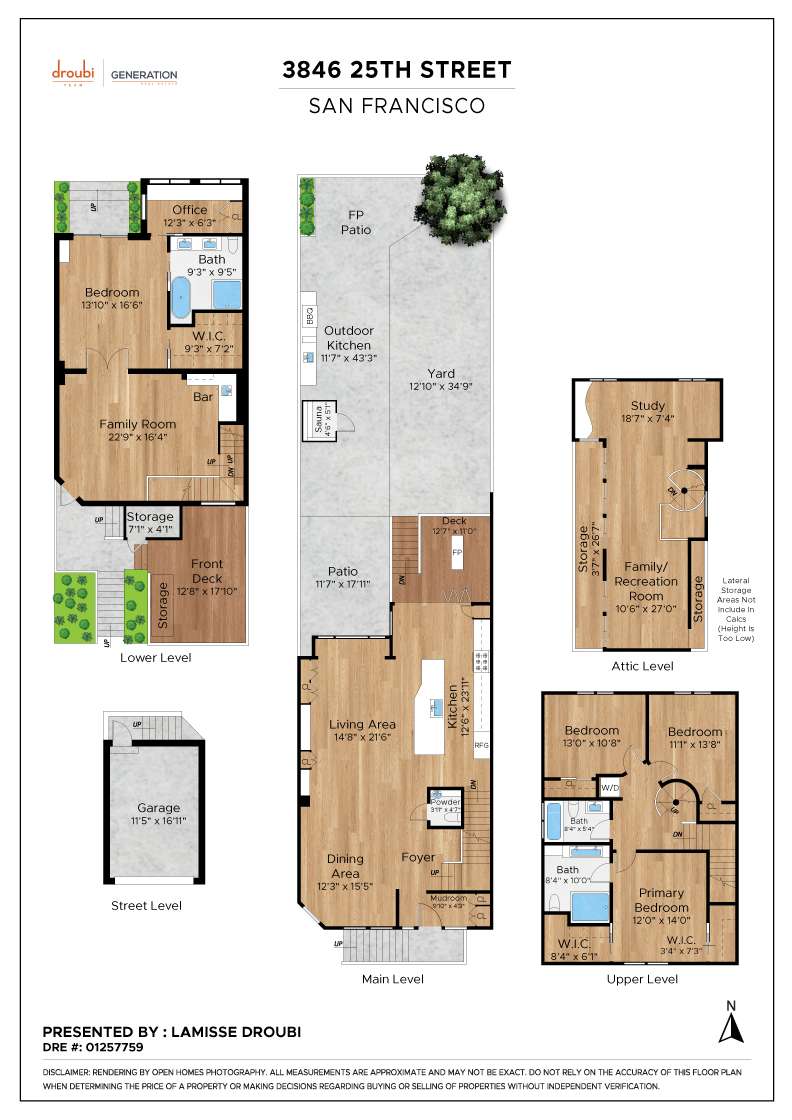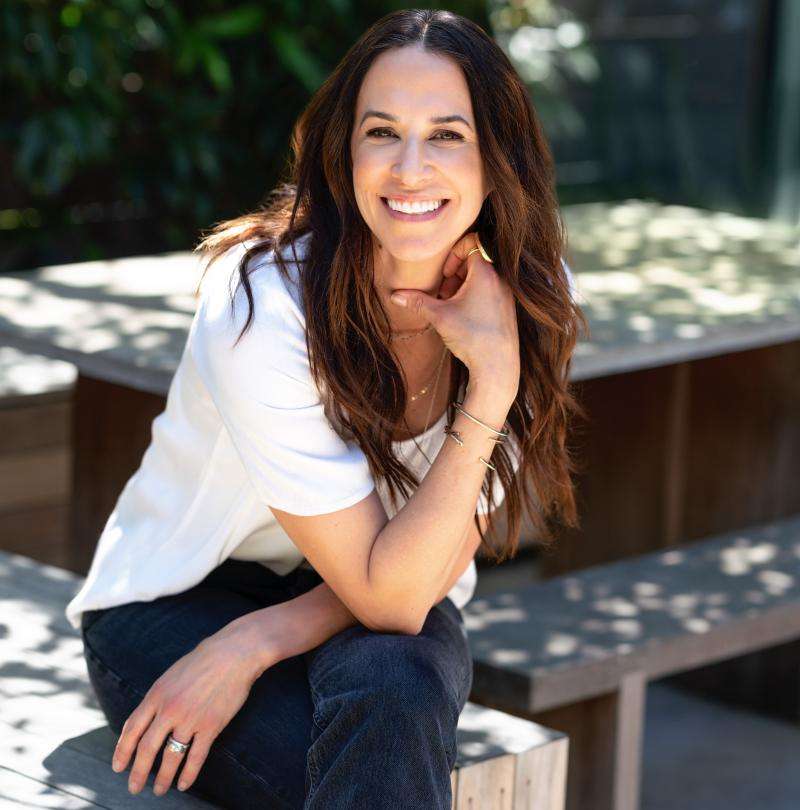Lamisse Droubi Presents
Bright, Custom-Built Noe Valley Home
∎
$6,495,000
3846 25th Street,
San Francisco
Property Photos
∎
Property Details
∎
Introducing 3846 25th Street: A Masterpiece of Modern Luxury
Welcome to 3846 25th Street, where timeless elegance meets contemporary sophistication. This meticulously crafted residence has been completely re-built and reimagined, resulting in a bespoke sanctuary that caters to the most discerning high-end buyers.
Thoughtfully Designed Garden Oasis.
Step through the restored Victorian facade into a world of refined living. The lush garden beckons—a meticulously planned outdoor haven where every detail has been considered. Imagine evenings spent dining al fresco in the paved area, warmed by the glow of a gas fireplace. Or perhaps you'll retreat to the 2-person cedar sauna, surrounded by mature trees and serenity.
Sophisticated Culinary Delights.
The heart of this home lies in its sophisticated kitchen. Copious storage seamlessly blends with top-of-the-line Thermador appliances. Bi-fold doors lead to a walkout deck, creating a seamless flow for indoor-outdoor entertaining. Whether you're hosting an intimate gathering or a grand soirée, this kitchen is your culinary canvas.
Elevated Living Spaces.
Ascend the architectural staircase to discover the upper levels. Three ample-sized bedrooms await, each exuding comfort and style. The primary suite boasts not one, but two walk-in closets, ensuring your wardrobe finds its perfect home. Skylights illuminate the fourth level—an inspiring space for an office, gym, kids play area or perhaps a creative retreat.
Entertainment and Relaxation.
The lower level is a haven for relaxation and entertainment. A media room with a wet bar invites cozy movie nights. The second primary bedroom opens directly to the garden, blurring the lines between indoors and outdoors. The grand bathroom, walk-in closet, and separate office complete this level of luxury.
Unparalleled Amenities.
Radiant heat, split air conditioners, and a full house water filtration system elevate your everyday experience. Smart blinds and lighting, controlled effortlessly by an iPad hub, add a touch of futuristic elegance. Custom millwork and outfitted closets showcase meticulous craftsmanship.
Convenience Meets Style.
Park your car in the one-car garage with interior access, knowing that every detail of this home has been curated for your comfort and pleasure.
3846 25th Street: Where luxury resides, and dreams come to life. Arrange your private tour today and step into a world of refined living.
Highlights
- Bright, Custom-Built Noe Valley Home with an Ideal Floor Plan
- Four Bedrooms, Three & a Half Bathrooms (Two Primary Suites)
- Two Separate Offices and Lower Level Media Room with a Wet Bar
- Landscaped Garden Oasis with Outdoor Kitchen, Fireplaces & Sauna
- Open Floor Plan and Modern Finishes with High Attention to Detail
- Radiant Heat, Air Conditioners, Water Filtration, Electric Blinds, & Much More
- Year Built: 1905 // Year Renovated: 2022
Step through the restored Victorian facade into a world of refined living. The lush garden beckons—a meticulously planned outdoor haven where every detail has been considered. Imagine evenings spent dining al fresco in the paved area, warmed by the glow of a gas fireplace. Or perhaps you'll retreat to the 2-person cedar sauna, surrounded by mature trees and serenity.
The heart of this home lies in its sophisticated kitchen. Copious storage seamlessly blends with top-of-the-line Thermador appliances. Bi-fold doors lead to a walkout deck, creating a seamless flow for indoor-outdoor entertaining. Whether you're hosting an intimate gathering or a grand soirée, this kitchen is your culinary canvas.
Ascend the architectural staircase to discover the upper levels. Three ample-sized bedrooms await, each exuding comfort and style. The primary suite boasts not one, but two walk-in closets, ensuring your wardrobe finds its perfect home. Skylights illuminate the fourth level—an inspiring space for an office, gym, kids play area or perhaps a creative retreat.
The lower level is a haven for relaxation and entertainment. A media room with a wet bar invites cozy movie nights. The second primary bedroom opens directly to the garden, blurring the lines between indoors and outdoors. The grand bathroom, walk-in closet, and separate office complete this level of luxury.
Radiant heat, split air conditioners, and a full house water filtration system elevate your everyday experience. Smart blinds and lighting, controlled effortlessly by an iPad hub, add a touch of futuristic elegance. Custom millwork and outfitted closets showcase meticulous craftsmanship.
Park your car in the one-car garage with interior access, knowing that every detail of this home has been curated for your comfort and pleasure.
Highlights
- Bright, Custom-Built Noe Valley Home with an Ideal Floor Plan
- Four Bedrooms, Three & a Half Bathrooms (Two Primary Suites)
- Two Separate Offices and Lower Level Media Room with a Wet Bar
- Landscaped Garden Oasis with Outdoor Kitchen, Fireplaces & Sauna
- Open Floor Plan and Modern Finishes with High Attention to Detail
- Radiant Heat, Air Conditioners, Water Filtration, Electric Blinds, & Much More
- Year Built: 1905 // Year Renovated: 2022
walkthrough
Property Tour
∎
Floor Plans
∎


Lamisse Droubi
Get In Touch
∎
Thank you!
Your message has been received. We will reply using one of the contact methods provided in your submission.
Sorry, there was a problem
Your message could not be sent. Please refresh the page and try again in a few minutes, or reach out directly using the agent contact information below.

Lamisse Droubi