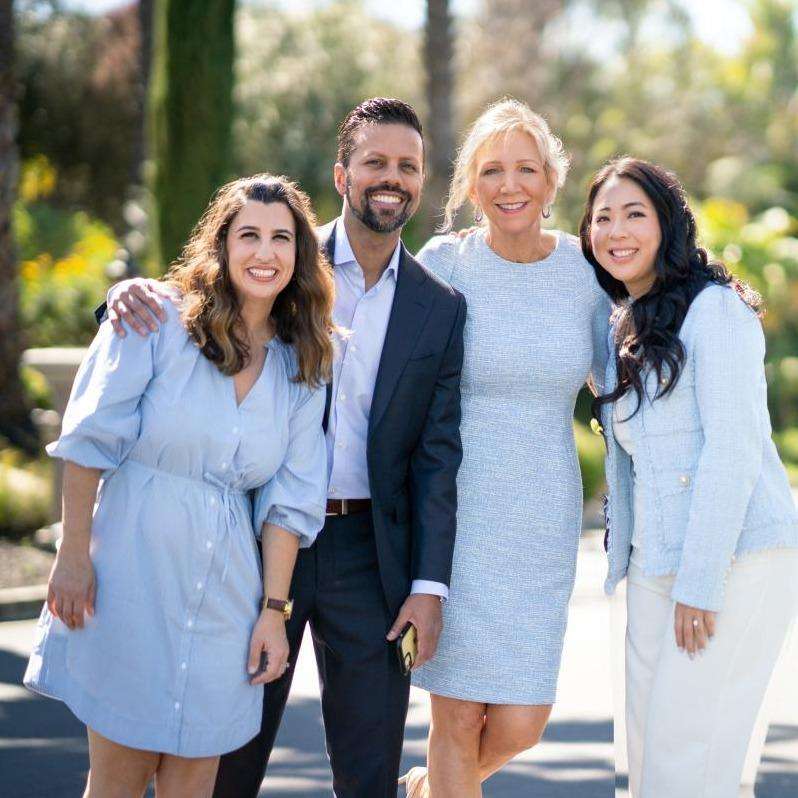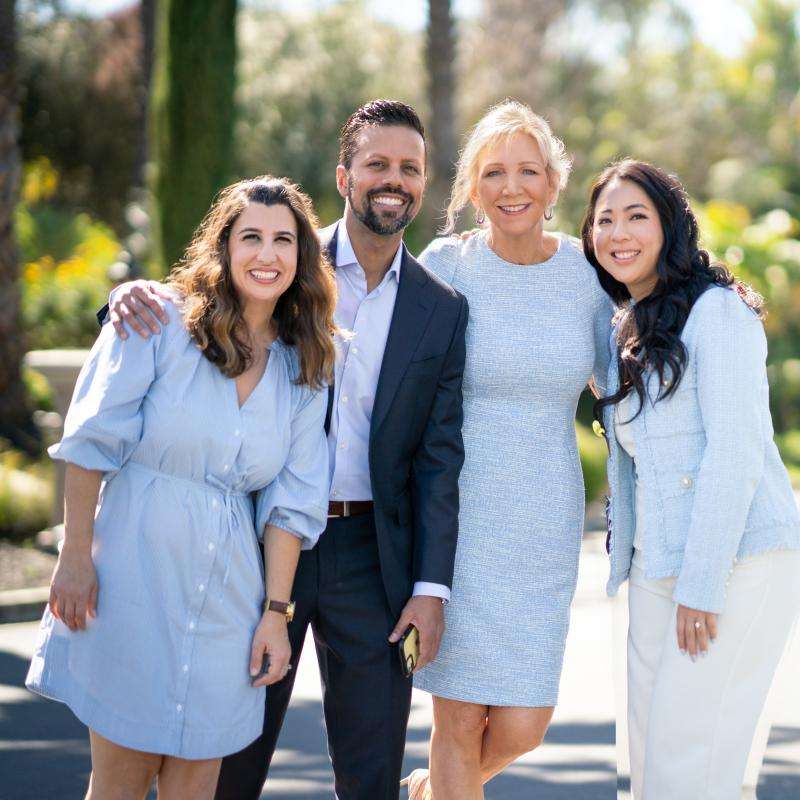
The Julie Long Team Presents
Luxury Living with Panoramic Views
3520 Country Club Place, Danville
|$4,599,000
All Property Photos
Property details
Bedrooms
6
Bathrooms
5.5
Square Feet
6,263 sq ft
Neighborhood
Blackhawk
Property Details
Luxury Living with Breathtaking Panoramic Views From Every Room! Entertainer’s Dream with Panoramic Views from Every Room!
Blackhawk’s ultimate VIEW estate with over $1 Million++ in updates! Come fall in love with the epitome of luxury, comfort, and entertainment. This exceptional residence, nestled near Blackhawk's Falls Clubhouse, offers unparalleled panoramic views of majestic rolling hills from every angle.
Featuring 6 bedrooms, 5.5 bathrooms, a full gym, an oversized 4-car garage with abundant storage and 6,263 sq ft of meticulously designed living spaces, this residence is the quintessential California dream lifestyle. Elevated by soaring ceilings and UV-coated windows with electronic blinds and La Cantina folding doors, the residence is bathed in natural light, seamlessly integrating indoor and outdoor living.
With well over $1 million in tasteful upgrades, every aspect of this incredible home exudes elegance and sophistication. Entire exterior and many of the interior surfaces of the home have been resurfaced creating high-end smooth texture design. Many upgrades include the stunning rustic beige oak hardwood floors, new modern baseboards, designer carpets, owned solar for low monthly electric bills, Lennox thermostats, 3 high-end heaters, 3 air conditioning units, Leviton lighting in the front yard, Rachio landscaping irrigation and Sonos Sound System throughout the interior and exterior of the home.
With awe-inspiring, unobstructed views of majestic green hills and the perfectly manicured low maintenance landscaping, the backyard will be one of the most loved areas of this remarkable property! The completely renovated backyard was designed with incredible precision and attention to detail. This state of the art backyard features stamped concrete hardscape, artificial turf to help reduce water bills, and a newer storage shed that matches the home. Sharpen your golf skills on your own private putting green.
A stunning 500 sq.ft. pavilion equipped with built-in BBQ, leathered granite countertops and island with seating, refrigerator, ice maker, gas fireplace with beautiful wooden mantle, heaters, TV, and La Cantina folding doors providing the perfect way to allow year round enjoyment. Beyond the pavilion you will find a sparkling pool and spa with polished pebble tec surface and an automatic safety pool cover, furnished with built-in lounge chairs and umbrellas upon the Baja shelf providing a luxurious retreat.
Designed for every occasion, the home provides versatile living spaces. Host a dinner party in the formal dining area adorned with a state-of-the-art 300+ bottle temperature-controlled glass wine cellar; or unwind by the fire in the family or living room. Stay active in the gym while enjoying stunning views; or retreat to the huge bonus/game room (or 6th bedroom), with a full bathroom, for relaxation and leisure.
The open-concept kitchen with casual dining area and counter seating is perfect for everyday meals and time together as a family. With beautiful granite countertops, 6-burner gas cooktop, griddle, Sub-Zero refrigerator, and large pantry, cooking will be a pleasure!
Whether you fill your home with family or with guests, this home has the perfect bedroom for everyone. Found on the first floor are two bedrooms joined by a Jack and Jill bathroom, plus two full suites providing versatility and privacy. Each bedroom is bright and spacious with beautiful high ceilings and large closets.
Ascend to the second floor and feel your stress melt away as you enter the expansive primary suite complete with a large separate loft. Enjoy the grand walk-in closet with built-in custom organizers. Admire the open views through the light filled windows. Relax by the pass-through fireplace and enjoy a cozy fire while curled up in bed, or while indulging in a warm soak in the jetted bathtub. Prefer a shower over a bath? Step into the deluxe shower with multiple shower heads and hand held sprayer. With double sinks and a vanity there is plenty of space to get ready for your day or wind down in the evening.
The Blackhawk Country Club neighborhood includes two 24-hour manned security gates, manicured common areas, extensive dedicated open space, a dog park, plus a lovely large park and playground. The private Blackhawk Country Club offers 2 magnificent golf courses that wind through the community. Club amenities include golf, tennis, swim facilities, two clubhouses, a new state-of-the-art fitness center, bocce ball, pickleball, casual, formal, banquet dining, child care, and year-round social events. Don't miss this opportunity to make this rare and exquisite home your own.
Blackhawk’s ultimate VIEW estate with over $1 Million++ in updates! Come fall in love with the epitome of luxury, comfort, and entertainment. This exceptional residence, nestled near Blackhawk's Falls Clubhouse, offers unparalleled panoramic views of majestic rolling hills from every angle.
Featuring 6 bedrooms, 5.5 bathrooms, a full gym, an oversized 4-car garage with abundant storage and 6,263 sq ft of meticulously designed living spaces, this residence is the quintessential California dream lifestyle. Elevated by soaring ceilings and UV-coated windows with electronic blinds and La Cantina folding doors, the residence is bathed in natural light, seamlessly integrating indoor and outdoor living.
With well over $1 million in tasteful upgrades, every aspect of this incredible home exudes elegance and sophistication. Entire exterior and many of the interior surfaces of the home have been resurfaced creating high-end smooth texture design. Many upgrades include the stunning rustic beige oak hardwood floors, new modern baseboards, designer carpets, owned solar for low monthly electric bills, Lennox thermostats, 3 high-end heaters, 3 air conditioning units, Leviton lighting in the front yard, Rachio landscaping irrigation and Sonos Sound System throughout the interior and exterior of the home.
With awe-inspiring, unobstructed views of majestic green hills and the perfectly manicured low maintenance landscaping, the backyard will be one of the most loved areas of this remarkable property! The completely renovated backyard was designed with incredible precision and attention to detail. This state of the art backyard features stamped concrete hardscape, artificial turf to help reduce water bills, and a newer storage shed that matches the home. Sharpen your golf skills on your own private putting green.
A stunning 500 sq.ft. pavilion equipped with built-in BBQ, leathered granite countertops and island with seating, refrigerator, ice maker, gas fireplace with beautiful wooden mantle, heaters, TV, and La Cantina folding doors providing the perfect way to allow year round enjoyment. Beyond the pavilion you will find a sparkling pool and spa with polished pebble tec surface and an automatic safety pool cover, furnished with built-in lounge chairs and umbrellas upon the Baja shelf providing a luxurious retreat.
Designed for every occasion, the home provides versatile living spaces. Host a dinner party in the formal dining area adorned with a state-of-the-art 300+ bottle temperature-controlled glass wine cellar; or unwind by the fire in the family or living room. Stay active in the gym while enjoying stunning views; or retreat to the huge bonus/game room (or 6th bedroom), with a full bathroom, for relaxation and leisure.
The open-concept kitchen with casual dining area and counter seating is perfect for everyday meals and time together as a family. With beautiful granite countertops, 6-burner gas cooktop, griddle, Sub-Zero refrigerator, and large pantry, cooking will be a pleasure!
Whether you fill your home with family or with guests, this home has the perfect bedroom for everyone. Found on the first floor are two bedrooms joined by a Jack and Jill bathroom, plus two full suites providing versatility and privacy. Each bedroom is bright and spacious with beautiful high ceilings and large closets.
Ascend to the second floor and feel your stress melt away as you enter the expansive primary suite complete with a large separate loft. Enjoy the grand walk-in closet with built-in custom organizers. Admire the open views through the light filled windows. Relax by the pass-through fireplace and enjoy a cozy fire while curled up in bed, or while indulging in a warm soak in the jetted bathtub. Prefer a shower over a bath? Step into the deluxe shower with multiple shower heads and hand held sprayer. With double sinks and a vanity there is plenty of space to get ready for your day or wind down in the evening.
The Blackhawk Country Club neighborhood includes two 24-hour manned security gates, manicured common areas, extensive dedicated open space, a dog park, plus a lovely large park and playground. The private Blackhawk Country Club offers 2 magnificent golf courses that wind through the community. Club amenities include golf, tennis, swim facilities, two clubhouses, a new state-of-the-art fitness center, bocce ball, pickleball, casual, formal, banquet dining, child care, and year-round social events. Don't miss this opportunity to make this rare and exquisite home your own.
Property Tour
walkthrough
3D Virtual Tour
walkthrough
Neighborhood
about this
Tucked into the foothills of Mount Diablo and surrounded by majestic oaks and miles of open space, Blackhawk is one of the Bay Area's most prestigious enclaves. Blackhawk’s homes offer valley views, lush landscaping, and plenty of room for entertaining. Many of the larger homes for sale provide full guest houses and large pools, and they range in style from Mediterranean to French Country, contemporary, and traditional.
The six gated communities of Blackhawk offer a variety of lifestyle options. Saddleback’s estate homes were built on 5-acre lots, while Hidden Oaks’ large homes have half-acre lots. Oakridge’s medium-sized homes usually range from 2,000-3,000 square feet. Silver Maple was designed around the Blackhawk Country Club, and it offers condominium and detached homes with lush landscaping. Silver Oak is an upscale, gated condominium complex. Tennis Club, named for the six tennis courts greeting visitors and homeowners, has homes that top out at around 2,500 square feet.
The Blackhawk Country Club, an integral part of this planned community, featuring two 18-hole, par 72, championship golf courses; 20 hard-surface tennis courts; a competition-sized swimming pool with 10 competition lanes measuring 25 meters in length; and a fitness center. Blackhawk Plaza, a shopping and dining destination, features an aquatically landscaped interior courtyard and terraced shopping and dining establishments. Blackhawk Automotive Museum, a Smithsonian affiliate, exhibits automotive treasures from around the country.
The six gated communities of Blackhawk offer a variety of lifestyle options. Saddleback’s estate homes were built on 5-acre lots, while Hidden Oaks’ large homes have half-acre lots. Oakridge’s medium-sized homes usually range from 2,000-3,000 square feet. Silver Maple was designed around the Blackhawk Country Club, and it offers condominium and detached homes with lush landscaping. Silver Oak is an upscale, gated condominium complex. Tennis Club, named for the six tennis courts greeting visitors and homeowners, has homes that top out at around 2,500 square feet.
The Blackhawk Country Club, an integral part of this planned community, featuring two 18-hole, par 72, championship golf courses; 20 hard-surface tennis courts; a competition-sized swimming pool with 10 competition lanes measuring 25 meters in length; and a fitness center. Blackhawk Plaza, a shopping and dining destination, features an aquatically landscaped interior courtyard and terraced shopping and dining establishments. Blackhawk Automotive Museum, a Smithsonian affiliate, exhibits automotive treasures from around the country.

The Julie Long Team
Scheduled Events
See it in person
For additional showings, contact the Julie Long Team at 925.683.9799
Upcoming Events
Get In Touch
Thank you!
Your message has been received. We will reply using one of the contact methods provided in your submission.
Sorry, there was a problem
Your message could not be sent. Please refresh the page and try again in a few minutes, or reach out directly using the agent contact information below.

Julie Long Team
Email Us