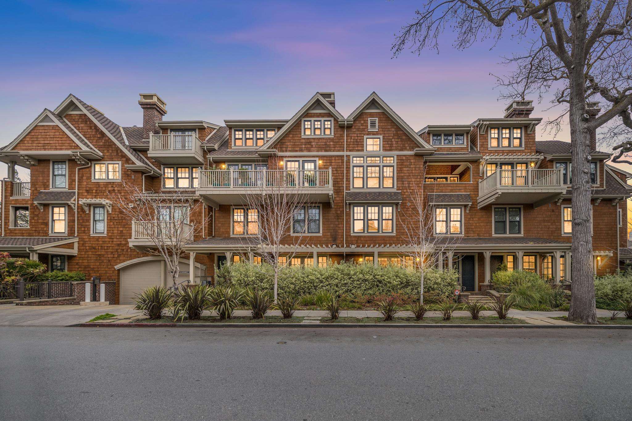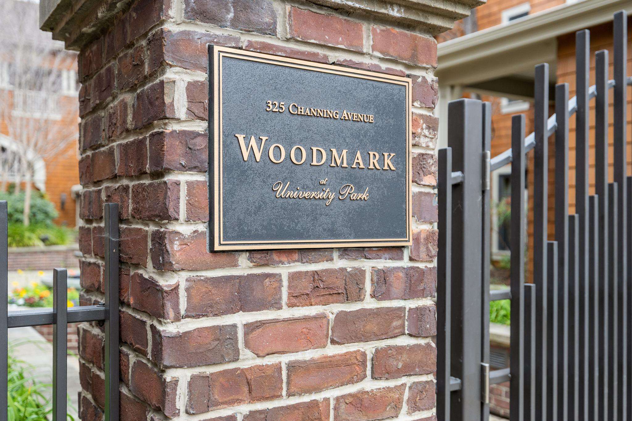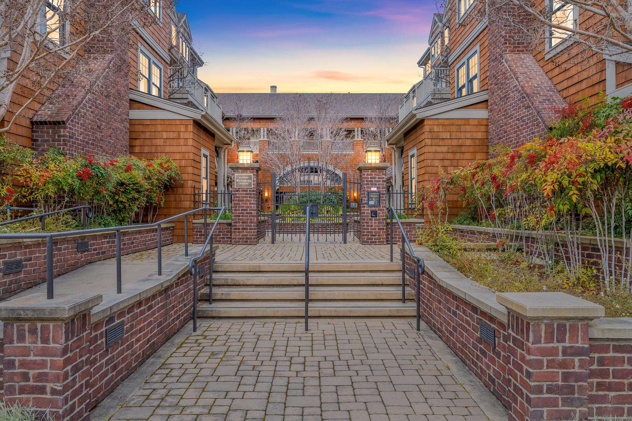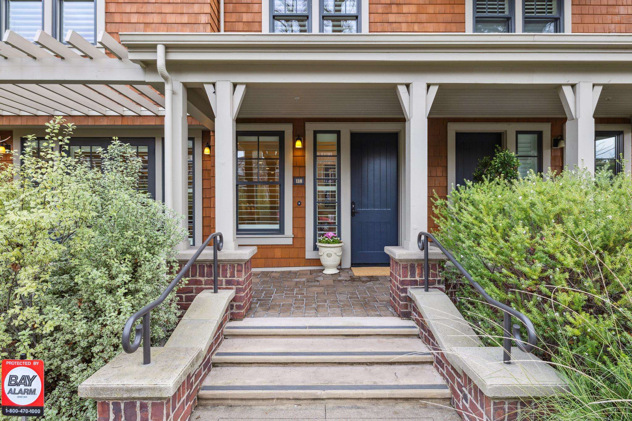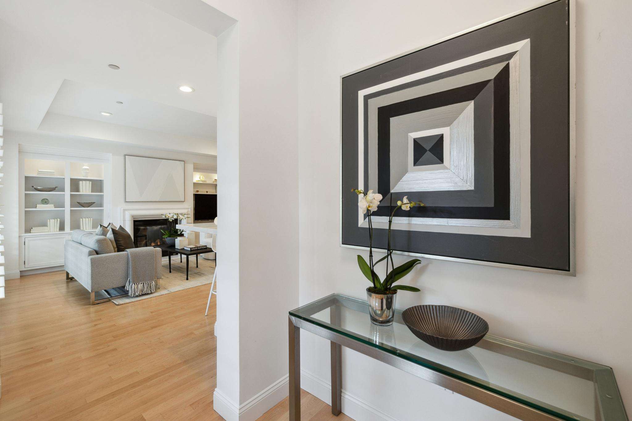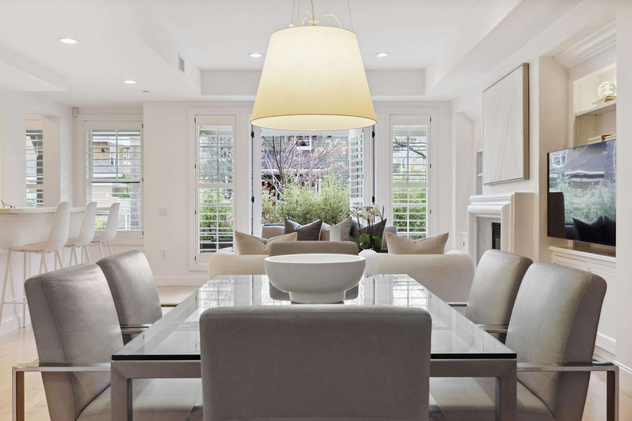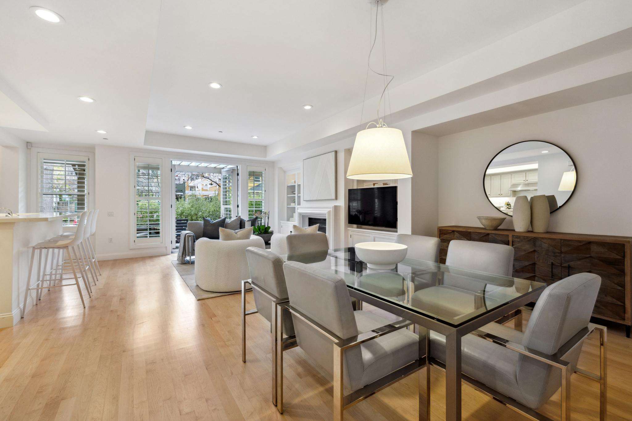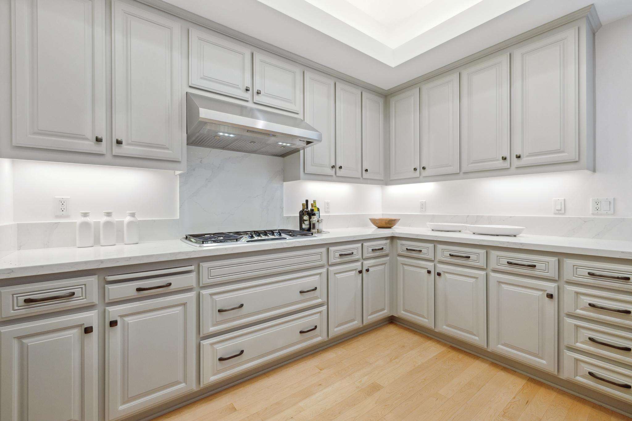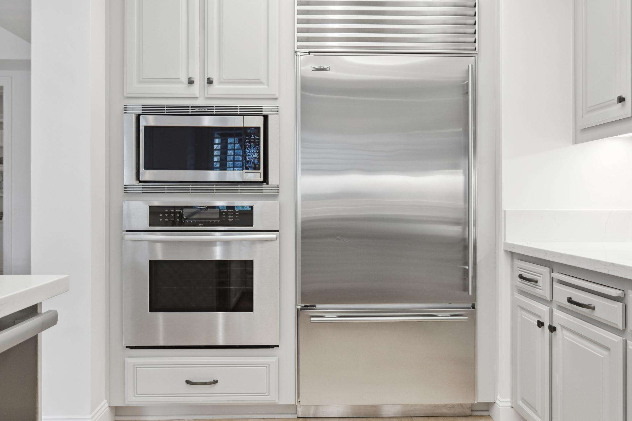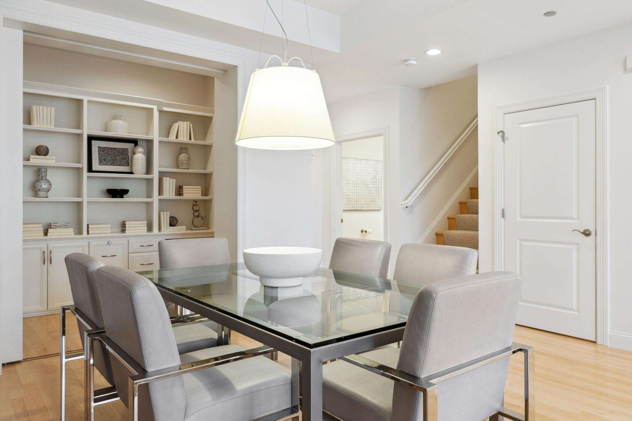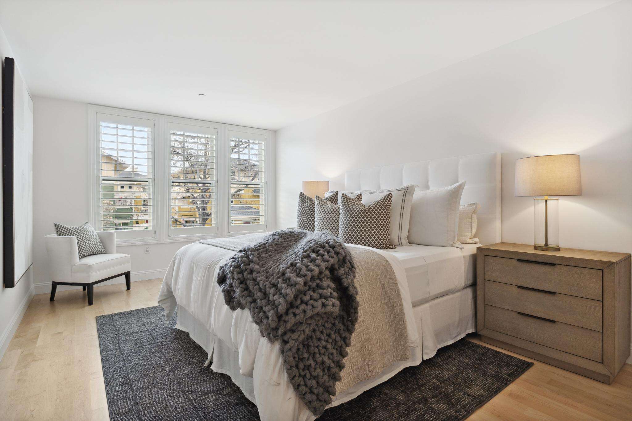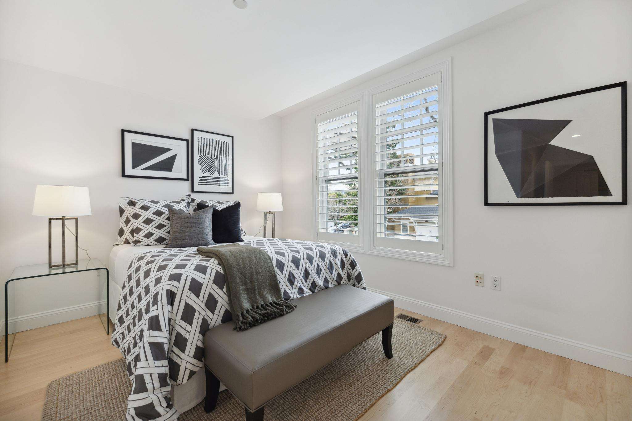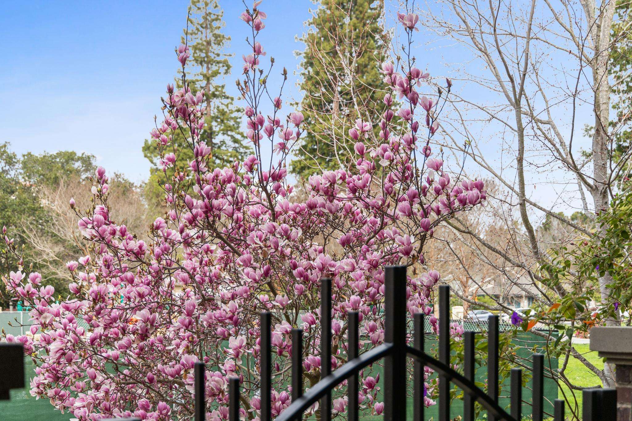DOWNTOWN PALO ALTO LUXURY
∎
325 Channing Avenue #118,
Palo Alto
Features
∎
beds
2
baths
2.5
interior
2,082 sq ft
neighborhood
Downtown
One of the finest units in Palo Alto’s most highly sought-after location, the Woodmark at University Park. With its own private entry, the home's foyer leads to the elegant, natural light-filled great room featuring high ceilings with inset lighting, hardwood floors, a spacious living area with fireplace flanked by built-in bookcases, dining area with designer pendant, and library/office with custom cabinetry behind pocket doors. French doors create a seamless flow to the private patio, perfect for entertaining. The kitchen features sleek quartz countertops, high-end appliances, and bar-counter seating. Bedroom ensuites are upstairs, including the primary with a sitting area and spacious bathroom with soaking tub, step-in shower, and custom walk-in closet. Set on a tree-lined street next to Heritage Park, within strolling distance to University Avenue and Town & Country cafes, restaurants, and boutiques, Saturday’s Farmers’ Market, Whole Foods, Stanford, and outstanding Palo Alto schools. Two dedicated, secured parking spaces, storage unit, and bike storage.
Offered at $3,980,000
……………………………........…..
PROPERTY SUMMARY
PROPERTY DETAILS
Offered at $3,980,000
……………………………........…..
PROPERTY SUMMARY
- 2-bedroom, 2.5-bathroom luxury condominium with office/library
- Palo Alto’s most sought-after complex: Woodmark at University Park
- On a tree-lined street just four blocks from University Avenue, Downtown Palo Alto
- Approximately 2,082 sq. ft. floor plan across two levels
- Private street-front entrance with adjoining patio feels like a single-family home
- Hardwood floors, French doors, custom wood shutters, high ceilings with integrated lighting, sophisticated finishes, and a newly skim-coated, painted interior
- Spacious, open-concept main level includes a foyer, living room, dining area, office/library and kitchen with sleek quartz counters, high-end appliances – Sub-Zero refrigerator/freezer, Miele dishwasher – and bar-counter seating
- Walk-in pantry with storage area, and coat closet with ample shelving
- Upstairs bedroom ensuites include a primary with sitting area and spacious bathroom with a soaking tub, step-in shower and custom walk-in closet with hand-loomed, undyed wool carpeting
- One-half bathroom is on the main level
- Two assigned parking spaces in secured garage
- Dedicated storage unit and bike storage
- Adjacent to Heritage Park, within strolling distance to University Avenue and Town & Country cafes, restaurants, and boutiques, Saturday Farmers’ Market, as well as Whole Foods, Stanford University, Cantor Arts Center, Frost Amphitheater, Bing Concert Hall, and Caltrain
PROPERTY DETAILS
- 2-bedroom, 2.5-bathroom luxury condominium with office/library
- On a tree-lined street in sought-after Downtown Palo Alto
- Palo Alto’s premier complex: Woodmark at University Park
- Approximately 2,082 sq. ft. floor plan across two levels
- Private street-front porch entrance and patio feels like a single-family home
- Eight-foot wood panel front door opens to the foyer, introducing stately ceiling heights and an elegant great room accentuated by an abundance of natural light
- Interior features include maple hardwood floors, French doors, custom wood shutters, tray ceilings, integrated lighting, pristine finishes, and a fireplace insert
- Recent upgrades: refinished hardwood floors on main level, new hardwood floors in kitchen pantry and bedrooms, new carpeting in master closet, new runner on stairs, freshly painted interior, including kitchen cabinets, skim coating (level 5) drywall finish, redesigned fireplace mantel, Tolomeo Mega Suspension by Artemide pendant in dining area, new kitchen range hood (1,000 CFM), new undercounter water filter, new front-loading washer and dryer, improved kitchen lighting, new monitored alarm system, new Ecobee thermostat, premium full-motion TV wall mount, patio planters
- Spacious, open public rooms include a living room with fireplace insert and flanking cabinets and shelves (one side has wiring/mount for TV), and French doors that extend outward to the pergola-covered private patio
- Seamlessly transitioning to the dining area, this airy space is defined by a designer ceiling fixture and wall recess which is ideal for a buffet and/or dramatic artwork
- Double pocket doors glide open presenting the library/office with custom cabinets and built-in shelves
- Designed for entertaining, the kitchen has a bar counter, sleek quartz countertops and backsplash, ample lighting, dual-basin stainless steel sink and stainless-steel appliances, including a Sub-Zero refrigerator, Thermador 5-burner gas cooktop, range hood, wall oven and microwave, Miele dishwasher, and walk-in pantry with deep storage
- Coat closet with ample shelving
- Large half-bathroom serves the main level
- Maple staircase with hand-loomed, undyed wool stair runner ascends to the bedroom hallway
- Spacious primary bedroom has a sitting area, customized wall closet and large, luxurious bathroom with an elevated tub, a dual-sink vanity, step-in shower with bench seat, water closet, and customized, walk-in closet with hand-loomed, undyed wool carpeting
- At the top of the stairs, bedroom suite 2 offers a wall closet with built-ins and roomy bathroom with a tub-shower combo and frameless, hinged glass door
- Upstairs hall closet houses a front-loading washer and dryer, upper cabinets and an air-conditioning/furnace unit
- Two assigned parking spaces in secured underground garage, bike storage, and private storage unit, with potential for personal EV charger
- HOA dues are $1,246/month and includes water, garbage / recycling / composting service, landscaping, and community property maintenance
- Within strolling distance of cafes, restaurants, shops, Saturday's Farmers' Market, Whole Foods Market and the Downtown library; close to Stanford campus, Cantor Arts Center, Bing Concert Hall, Frost Amphitheater, and the Caltrain station
- Neighboring Heritage Park, Scott Park and the Museum of American Heritage
- Walker’s and Biker’s Paradise: Walk Score® 96/100, Bike Score® 100/100
- Palo Alto community amenities include 36 parks, 39 playgrounds, 5 community and youth centers, 5 libraries and 41 miles of walking/biking trails
- Top-rated Palo Alto Unified School District, ranked No. 1 school district in CA and No. 16 in the U.S., per Niche, Jan 2024
About Palo Alto
Palo Alto has a lot to offer its residents, including tree-lined streets, a thriving downtown, a plethora of parks and open space for recreation, and excellent public schools. The city’s location next to the Stanford University campus gives residents easy access to lectures, extension courses, and other educational opportunities.
The city of about 66,000 incorporated in 1894 and got its name from a 1,000-year-old redwood tree along San Francisquito Creek. Palo Alto residents are highly educated with nearly 80 percent of those 25 and older holding at least a bachelor’s degree, according to 2013 United States Census Bureau estimates. The median household income is $122,532. Forbes ranked Palo Alto's 94301 ZIP code 24th on its 2014 list of Most Expensive ZIP Codes, with a median home sales price of $3,525,837.
Open-space areas account for nearly one-third of the approximately 25-square-mile city, which boasts more than 30 municipal parks. Only residents and their guests may access the 1,400-acre Foothills Park on Page Mill Road. The city has one of the most active downtowns on the Peninsula, and an array of restaurants and shops line University Avenue and California Avenue. The Stanford Shopping Center is also a popular destination for retail and dining. Free parking is available in municipal lots downtown. Numerous tech companies are headquartered in Palo Alto, including Hewlett-Packard and Tesla Motors. Many prominent Web businesses and brands, such as Facebook, Pinterest, and PayPal, got their start in the city.
3D Virtual Tour
∎
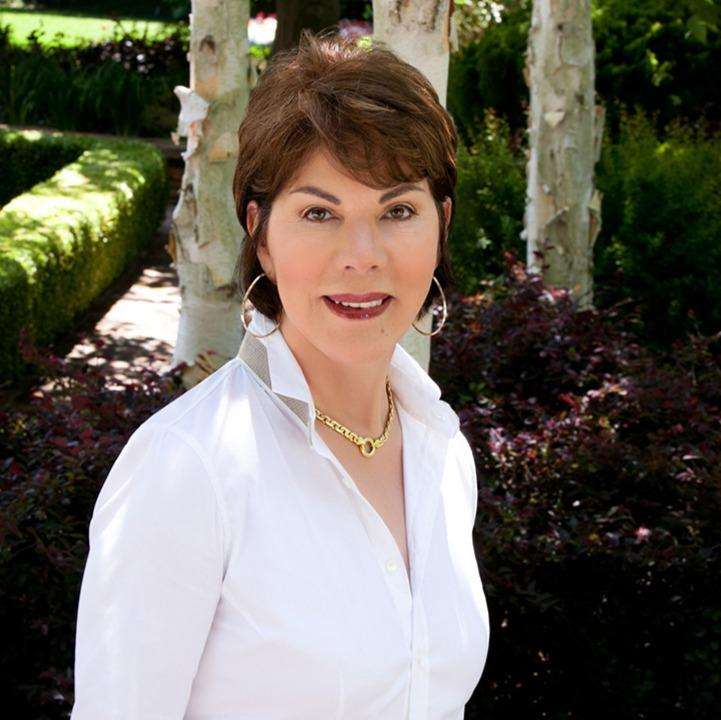
Estela Estrada Freeman
Get In Touch
∎
Thank you!
Your message has been received. We will reply using one of the contact methods provided in your submission.
Sorry, there was a problem
Your message could not be sent. Please refresh the page and try again in a few minutes, or reach out directly using the agent contact information below.

Estela Estrada Freeman
Email Us
