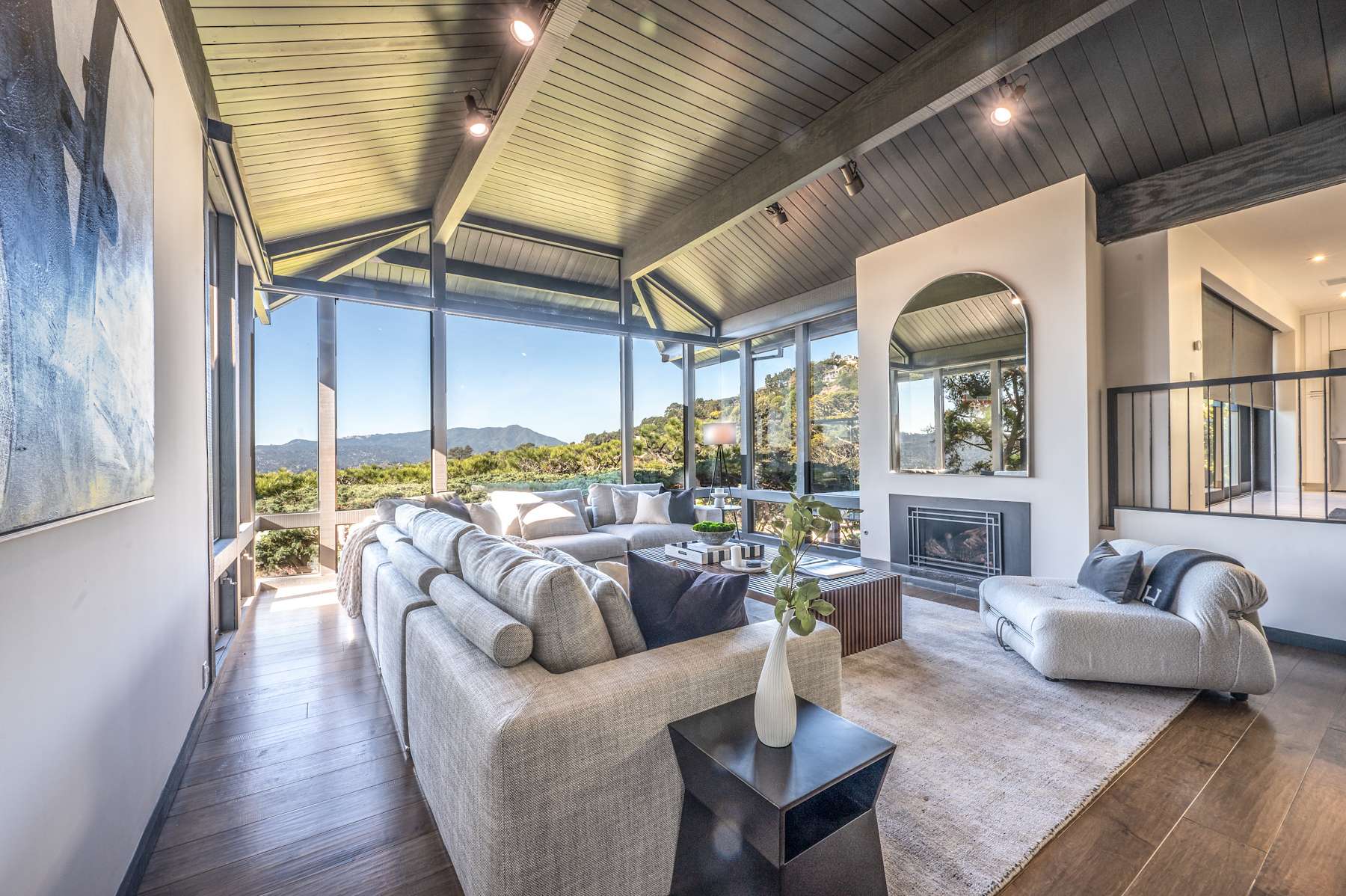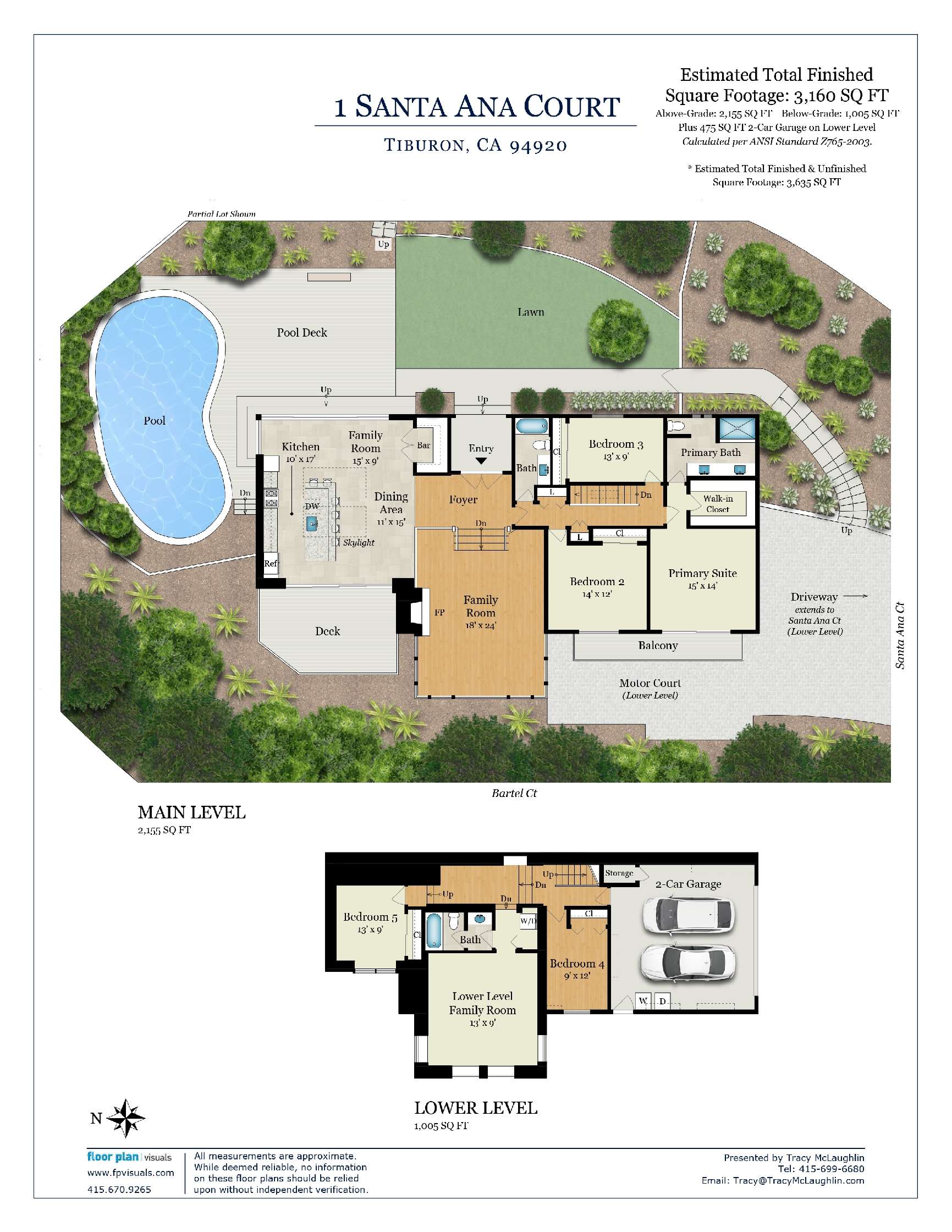Iron Man Presents
Exceptional Tiburon Home
All Property Photos
about this
Neighborhood
For a town of less than 10,000 residents, Tiburon offers a variety of activities that belies its small size. The annual Tiburon International Film Festival brings films from around the world. Residents enjoy shopping in the elegant boutiques along Ark Row, a leafy, block-long enclave of tiny shops that were once floating arks, and dining at the excellent restaurants along Main Street. For the nautically inclined, Tiburon's Corinthian Yacht Club hosts races on the bay. Ferries to San Francisco and Angel Island State Park leave from the dock at Tiburon.
Tiburon's parks are strung out like pearls on a necklace along the water’s edge. Blackie's Pasture, named after an old swaybacked horse that once lived here, is a popular spot for hikers, joggers, bikers, moms with strollers, and dog walkers. On weekends, the parks fill up with soccer players of all ages.
About Your
Next Home
This outstanding 5+ bedroom, 3 full bathroom Tiburon residence is located in one of Tiburon’s most prestigious neighborhoods. Surrounded by prestigious estates in an area of great privacy and quiet, the residence uniquely marries level grounds, located right off the main living spaces, with sweeping Mt. Tam and San Francisco Bay views. The heart of the home is a just completed, magazine worthy great room that seamlessly flows to the resort-like grounds that include an in-ground pool, level lawn, two large decks, and mature gardens. The newly installed Fleetwood doors open directly to the exterior entertaining spaces; ideal for daily use and hosting larger events. The +- 3,160 square foot (Floor Plan Visuals) residence offers a flexible floor plan with 5+ bedrooms that can be easily converted to office/s or other. Dramatic water and Mt. Tam views are enjoyed from most rooms throughout. The residence is located on a small cul-de-sac with little to no drive through traffic. 1 Santa Ana is also located near the famed Tiburon walking path, downtown Tiburon’s many revered shops and restaurants, open space trails for hiking and running, and the San Francisco Ferry for a very quick commute to downtown San Francisco. The residence is also located in the award-winning K-8th grade Reed Union School District.
Main Level
- Large exterior foyer
- Magazine worthy great room includes soaring ceilings, gas fireplace, wide plank wood floors, and tall “walls of glass” that offer sweeping views that extend from Mt. Tam to the Richardson Bay
- Just completed all white kitchen includes high-end stainless appliances, grand scale island with bar/counter seating for up to 7 people, large walk-in pantry with ample storage/prep space, wine refrigerator, large exterior deck with water views, and adjacent seating area. The newly installed Fleetwood doors offer a dramatic opening to the level lawn, in-ground pool, and large deck for seamless indoor/outdoor living
- Large, open dining area offers magnificent Mt. Tam and water views
- Beautifully renovated Carrera marble bathroom includes custom vanity, designer lighting and fixtures, and subway tile surround with shower over the tub
- Lovely bedroom offers high ceilings and water views
- Second bedroom on this level overlooks the front yard and gardens
- Generous primary suite includes a private deck/balcony with water/Mt. Tam views, and large walk-in closet with automated lights
- The renovated primary bathroom includes Carrera marble slab with large vanity, Carrera subway tile surround, custom fixtures, and large walk-in shower
- Large exterior foyer
- Magazine worthy great room includes soaring ceilings, gas fireplace, wide plank wood floors, and tall “walls of glass” that offer sweeping views that extend from Mt. Tam to the Richardson Bay
- Just completed all white kitchen includes high-end stainless appliances, grand scale island with bar/counter seating for up to 7 people, large walk-in pantry with ample storage/prep space, wine refrigerator, large exterior deck with water views, and adjacent seating area. The newly installed Fleetwood doors offer a dramatic opening to the level lawn, in-ground pool, and large deck for seamless indoor/outdoor living
- Large, open dining area offers magnificent Mt. Tam and water views
- Beautifully renovated Carrera marble bathroom includes custom vanity, designer lighting and fixtures, and subway tile surround with shower over the tub
- Lovely bedroom offers high ceilings and water views
- Second bedroom on this level overlooks the front yard and gardens
- Generous primary suite includes a private deck/balcony with water/Mt. Tam views, and large walk-in closet with automated lights
- The renovated primary bathroom includes Carrera marble slab with large vanity, Carrera subway tile surround, custom fixtures, and large walk-in shower

Additional Features
- Large two car garage with new epoxy flooring includes ample built-ins/storage
- 3 EV charging stations: Two EV chargers are located in the garage. One additional charger for exterior parking space
- Off street parking for up to 5-7 cars
- Ample on street parking
- Automated Lutron shades in great room and primary bedroom
- Large sunroof in kitchen offers automated shades
- Interior and exterior cameras
- Gated entry
- Gas heat for pool
- Multi-level 3 zone heating and air conditioning: 3 zones include lower level, upper-level bedroom wing, and lower level
- Nest Thermostats
- Newly installed Fleetwood doors in kitchen and primary suite
- Automated lights in lower-level hallway and primary closet
- Large two car garage with new epoxy flooring includes ample built-ins/storage
- 3 EV charging stations: Two EV chargers are located in the garage. One additional charger for exterior parking space
- Off street parking for up to 5-7 cars
- Ample on street parking
- Automated Lutron shades in great room and primary bedroom
- Large sunroof in kitchen offers automated shades
- Interior and exterior cameras
- Gated entry
- Gas heat for pool
- Multi-level 3 zone heating and air conditioning: 3 zones include lower level, upper-level bedroom wing, and lower level
- Nest Thermostats
- Newly installed Fleetwood doors in kitchen and primary suite
- Automated lights in lower-level hallway and primary closet
Floor Plans

Hannah Holmes
Get In Touch
Thank you!
Your message has been received. We will reply using one of the contact methods provided in your submission.
Sorry, there was a problem
Your message could not be sent. Please refresh the page and try again in a few minutes, or reach out directly using the agent contact information below.
Hannah Holmes