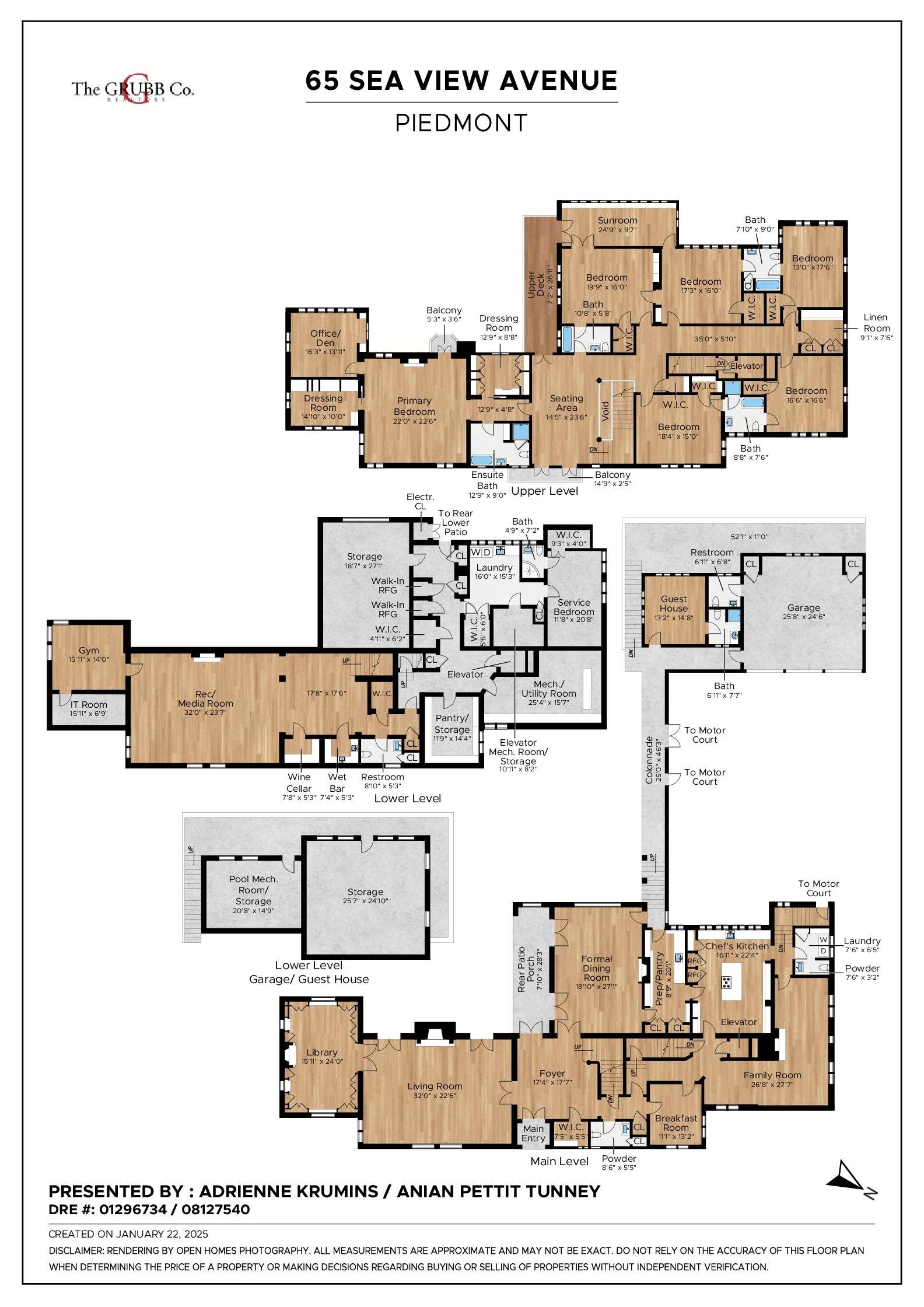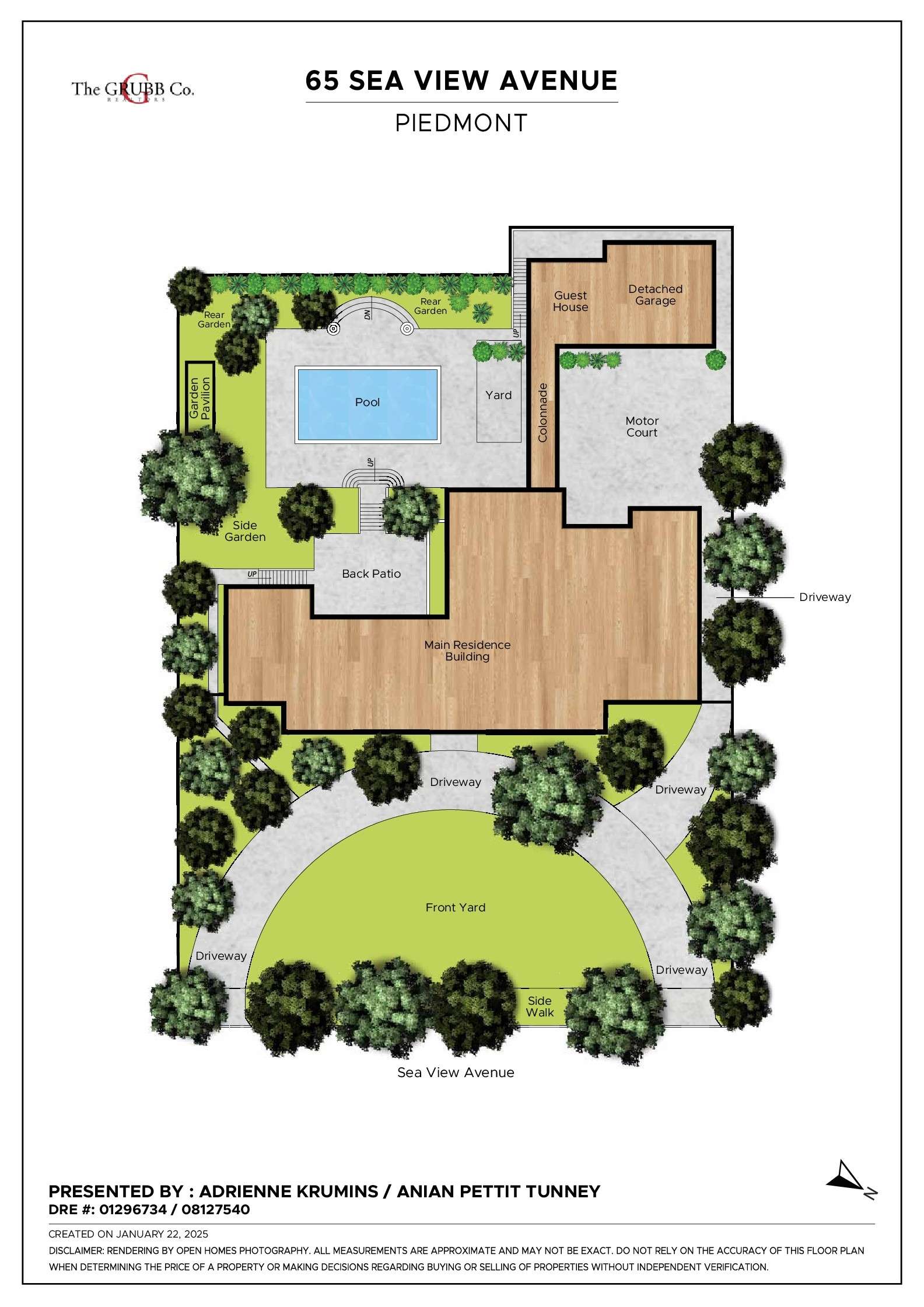
SOLD
Anian Tunney & Adrienne Krumins
Grand Mediterranean Estate Designed by Newsom & Newsom
65 Sea View Avenue, Piedmont
|$13,900,000
Property Tours
Features
Beautifully sited on Piedmont’s most iconic street, 65 Sea View Avenue is a breathtaking Mediterranean estate that exemplifies timeless elegance. With exquisite craftsmanship, grand entertaining spaces, and seamless indoor-outdoor living, this architectural masterpiece offers luxury living with panoramic views of the San Francisco Bay as its backdrop.
Originally commissioned in 1926 by Austin Hills Jr., founder of Hills Bros. Coffee Company, this remarkable residence was designed by the esteemed architects Newsom & Newsom and built by Stolte Construction—the renowned firm behind Hearst Castle.
Rich in Mediterranean influences, the home features intricate details that pay homage to the iconic coffee company. Shields etched into the exterior concrete plaster depict rolling hills, while ornate corbels, graceful columns, and a magnificent 10-foot hand-carved studded double door add depth and texture to the façade. Inside the kitchen, an enchanting frieze of steaming coffee cups and coffee pots trims the tiled walls, a nod to the family’s legacy. The unique green glazed concrete tile roof echoes the refined drama of Mediterranean architecture.
From the moment you step inside, the home’s elegance is undeniable. The dramatic foyer features soaring coved ceilings, a striking black-and-white marble floor, and a sweeping staircase adorned with ornate grape-patterned ironwork.The home’s thoughtfully designed layout flows effortlessly, creating an atmosphere that is both grand and inviting.
From the foyer the stately living room features hand painted beamed ceilings and a carved stone fireplace. Off the living room is the elegant library, with floor-to-ceiling bookshelves and a cozy fireplace. The dining room is perfectly positioned to capture sweeping views of San Francisco, its skyline, bridges, and the bay.
Designed for both entertaining and serene living, the main gathering spaces open onto a stunning patio, meticulously landscaped gardens, and a spectacular pool—ideal for a resort-like experience.The uniquely designed kitchen is a showpiece of craftsmanship and charm, featuring tiled walls and ceilings, a spacious center island, and access to the adjacent family room and breakfast room creating a warm and welcoming space for everyday living.
The upper level offers six bedrooms and four baths, anchored by an expansive landing that opens onto a serene patio overlooking the gardens. A true retreat, the luxurious primary suite features a sitting room/office, 2 walk in closets and a Juliet balcony overlooking the gardens and offers incredible views.The crown jewel of this level is the sunroom along the back of the home. A wall of windows floods the space with natural light and frames the estate’s awe-inspiring views, with direct access to a private terrace.
The lower level is designed for relaxation and recreation, featuring a spacious family room, ideal for movie or game nights, gym area, additional bedroom suite and ample storage. Beyond the gardens and pool, the guest house provides private accommodations, making it ideal for visitors or extended stays. A 3 car garage and large parking court located beyond the gated driveway and elevator to all three floors add to the homes great functionality.
A rare opportunity to own a piece of architectural history, 65 Sea View Avenue seamlessly blends grandeur, comfort, and timeless elegance.
Originally commissioned in 1926 by Austin Hills Jr., founder of Hills Bros. Coffee Company, this remarkable residence was designed by the esteemed architects Newsom & Newsom and built by Stolte Construction—the renowned firm behind Hearst Castle.
Rich in Mediterranean influences, the home features intricate details that pay homage to the iconic coffee company. Shields etched into the exterior concrete plaster depict rolling hills, while ornate corbels, graceful columns, and a magnificent 10-foot hand-carved studded double door add depth and texture to the façade. Inside the kitchen, an enchanting frieze of steaming coffee cups and coffee pots trims the tiled walls, a nod to the family’s legacy. The unique green glazed concrete tile roof echoes the refined drama of Mediterranean architecture.
From the moment you step inside, the home’s elegance is undeniable. The dramatic foyer features soaring coved ceilings, a striking black-and-white marble floor, and a sweeping staircase adorned with ornate grape-patterned ironwork.The home’s thoughtfully designed layout flows effortlessly, creating an atmosphere that is both grand and inviting.
From the foyer the stately living room features hand painted beamed ceilings and a carved stone fireplace. Off the living room is the elegant library, with floor-to-ceiling bookshelves and a cozy fireplace. The dining room is perfectly positioned to capture sweeping views of San Francisco, its skyline, bridges, and the bay.
Designed for both entertaining and serene living, the main gathering spaces open onto a stunning patio, meticulously landscaped gardens, and a spectacular pool—ideal for a resort-like experience.The uniquely designed kitchen is a showpiece of craftsmanship and charm, featuring tiled walls and ceilings, a spacious center island, and access to the adjacent family room and breakfast room creating a warm and welcoming space for everyday living.
The upper level offers six bedrooms and four baths, anchored by an expansive landing that opens onto a serene patio overlooking the gardens. A true retreat, the luxurious primary suite features a sitting room/office, 2 walk in closets and a Juliet balcony overlooking the gardens and offers incredible views.The crown jewel of this level is the sunroom along the back of the home. A wall of windows floods the space with natural light and frames the estate’s awe-inspiring views, with direct access to a private terrace.
The lower level is designed for relaxation and recreation, featuring a spacious family room, ideal for movie or game nights, gym area, additional bedroom suite and ample storage. Beyond the gardens and pool, the guest house provides private accommodations, making it ideal for visitors or extended stays. A 3 car garage and large parking court located beyond the gated driveway and elevator to all three floors add to the homes great functionality.
A rare opportunity to own a piece of architectural history, 65 Sea View Avenue seamlessly blends grandeur, comfort, and timeless elegance.
Floor Plans

Floor plan

Site plan
Neighborhood
Adrienne Krumins
The Grubb Company
Realtor®
- DRE:
- #01296734
- Mobile:
- 510.928.4521
- Office:
- 510.928.4521
AnianandAdrienne.com
Anian Pettit Tunney
The Grubb Company
Broker Associate/Realtor®
- DRE:
- #08127540
- Office:
- 510.339.0400 x217
https://anianandadrienne.com/
Recent Listings
Get In Touch
Thank you!
Your message has been received. We will reply using one of the contact methods provided in your submission.
Sorry, there was a problem
Your message could not be sent. Please refresh the page and try again in a few minutes, or reach out directly using the agent contact information below.
Adrienne Krumins
The Grubb Company
Realtor®
- DRE:
- #01296734
- Mobile:
- 510.928.4521
- Office:
- 510.928.4521
Anian Pettit Tunney
The Grubb Company
Broker Associate/Realtor®
- DRE:
- #08127540
- Office:
- 510.339.0400 x217
Email Us