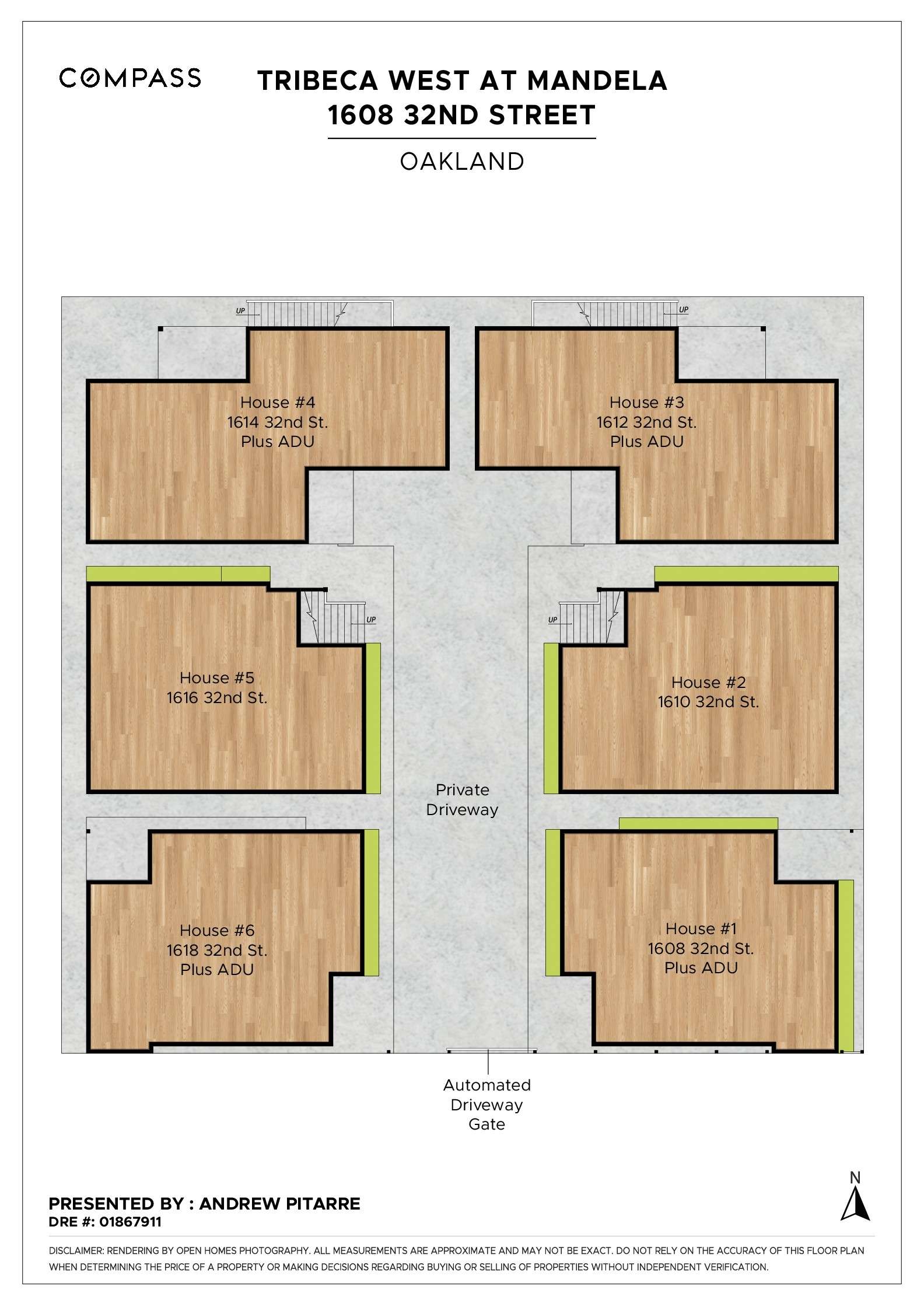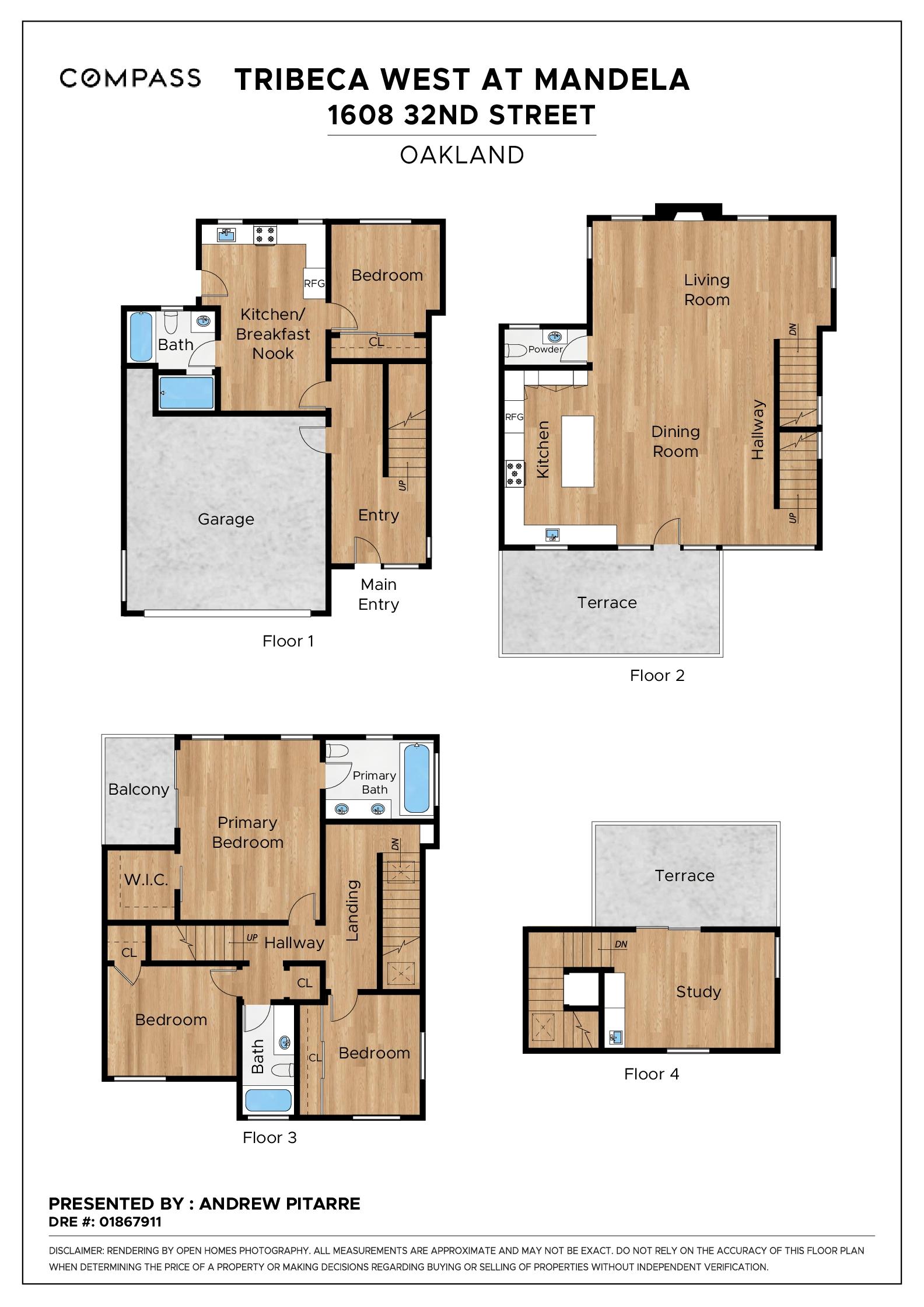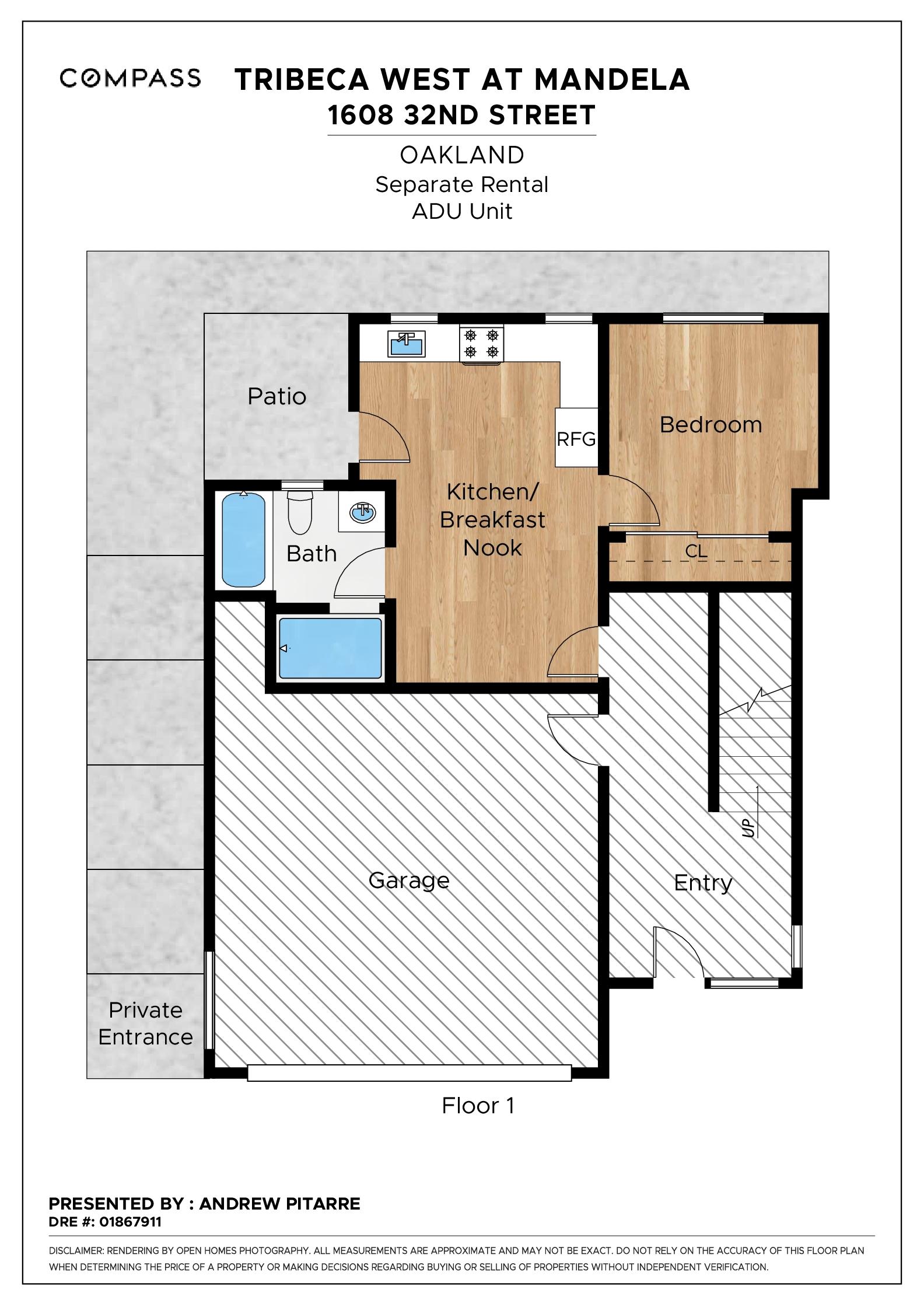Andrew Pitarre & Britnee Underwood Present
Designer New Construction Showpiece with Built-In ADU!
∎
1608 & 1618 32nd Street, Oakland
Introducing Tribeca West at Mandela on the Emeryville / Oakland Border
∎
A designer showpiece arrives in West Oakland: a sublime collection of 6 New Homes by acclaimed Dogtown Development.
Each home has been designed and crafted by a local master builder who envisioned a light, bright creative space defined by four expansive stories and approximately 2,800 square feet PLUS an attached two-car garage, indoor/outdoor flow, character-enriching custom details throughout, and a permitted separately metered ADU arrangement.
Each home has been designed and crafted by a local master builder who envisioned a light, bright creative space defined by four expansive stories and approximately 2,800 square feet PLUS an attached two-car garage, indoor/outdoor flow, character-enriching custom details throughout, and a permitted separately metered ADU arrangement.
Ease of living and flexibility were the main inspirations for the floorplan design, first manifested in the unique ground-floor ADU setup featuring a bedroom, full bath, full kitchen, laundry, and private patio with separate entrance.
A stunning contemporary facade sets the tone of the spaces inside with Ancient Japanese Shou Sugi Ban siding treatment. Step inside, to a two-story slatted wood feature wall extends from the entry to the second floor, providing warmth and a visual connection between the levels.
A stunning contemporary facade sets the tone of the spaces inside with Ancient Japanese Shou Sugi Ban siding treatment. Step inside, to a two-story slatted wood feature wall extends from the entry to the second floor, providing warmth and a visual connection between the levels.
Inviting and sunlit with oversized windows, the main living level unfolds on the second floor, where an open kitchen, dining area, and living area connect seamlessly to a large terrace for indoor/outdoor entertaining.
The kitchen strikes the perfect balance between form and function with custom Italian Abbey Wood cabinet accents, quartz countertops with quartz backsplash, a commercial-grade 36” wide gas range, and stainless steel appliances, as well as a center island that doubles as a design statement with a dramatic waterfall countertop and casual bar seating.
A clear stair rail accented with a minimalist black frame and built-in bookshelves set at the top of the stairs are among the many details that elevate the interiors beyond the typical new-construction home.
The kitchen strikes the perfect balance between form and function with custom Italian Abbey Wood cabinet accents, quartz countertops with quartz backsplash, a commercial-grade 36” wide gas range, and stainless steel appliances, as well as a center island that doubles as a design statement with a dramatic waterfall countertop and casual bar seating.
A clear stair rail accented with a minimalist black frame and built-in bookshelves set at the top of the stairs are among the many details that elevate the interiors beyond the typical new-construction home.
Oversized windows and hall skylights flood the entire third floor with natural light. Three bedrooms, each with a large bedroom closet, and a stacked washer and dryer laundry closet comprise this level.
The primary bedroom suite has been oriented to take advantage of urban rooftop views, which can be enjoyed from a private balcony; a spacious walk-in closet with organizers and a designer ensuite bath with a dual vanity and large, walk-in shower make it complete.
There is abundant storage thoughtfully incorporated throughout, such as the storage area between the third and 4th floors.
The primary bedroom suite has been oriented to take advantage of urban rooftop views, which can be enjoyed from a private balcony; a spacious walk-in closet with organizers and a designer ensuite bath with a dual vanity and large, walk-in shower make it complete.
There is abundant storage thoughtfully incorporated throughout, such as the storage area between the third and 4th floors.
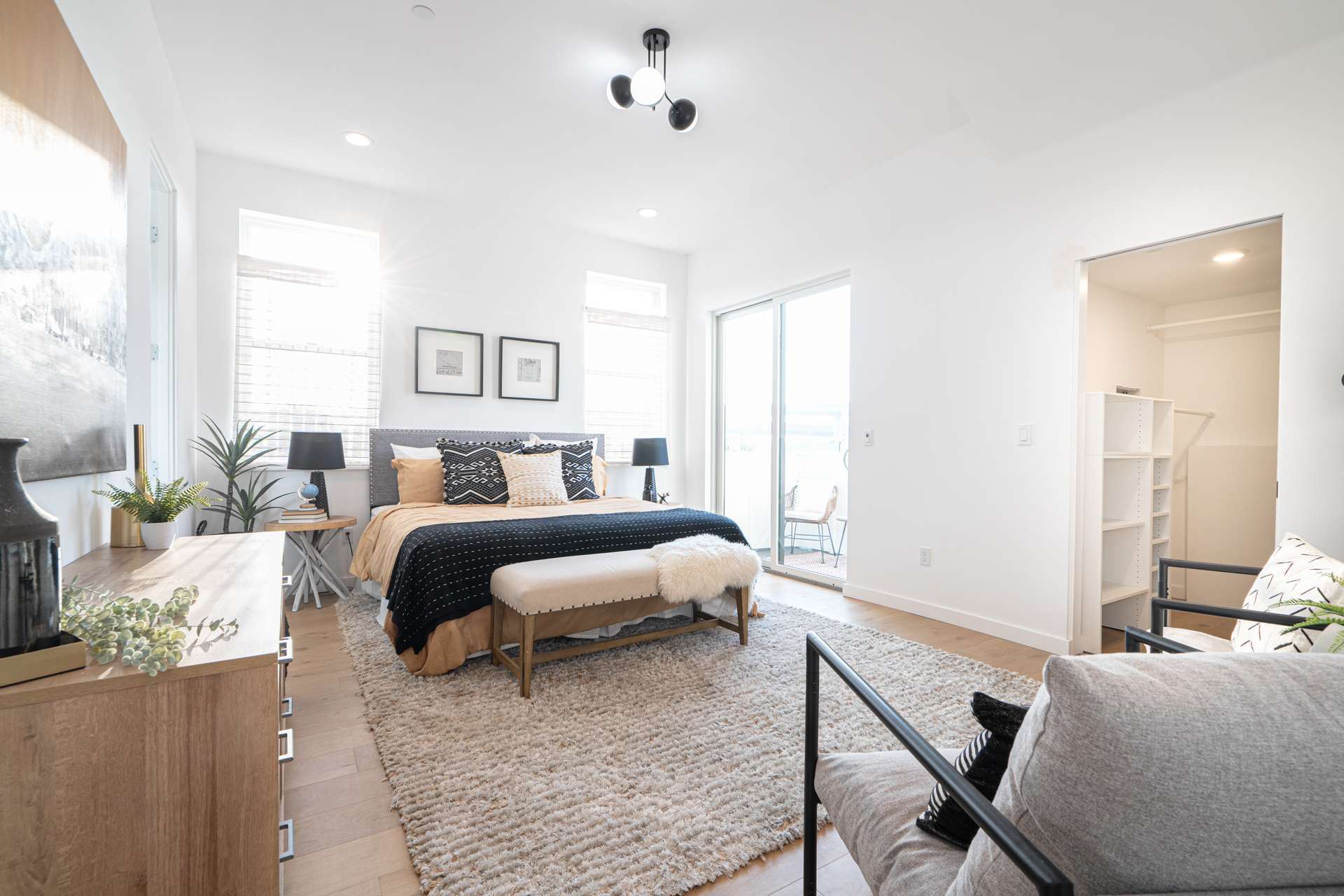
At the rooftop level: a flexible open loft area awaits with a wet bar featuring a mini fridge and sink and opens up to yet another large balcony revealing peekaboo views of San Francisco and the Port of Oakland cranes.
The nexus of contemporary design and never-lived-in quality has arrived on the Emeryville / West Oakland.
The nexus of contemporary design and never-lived-in quality has arrived on the Emeryville / West Oakland.
At the rooftop level: a flexible open loft area awaits with a wet bar featuring a mini fridge and sink and opens up to yet another large balcony revealing peekaboo views of San Francisco and the Port of Oakland cranes.
The nexus of contemporary design and never-lived-in quality has arrived on the Emeryville / West Oakland.
The nexus of contemporary design and never-lived-in quality has arrived on the Emeryville / West Oakland.
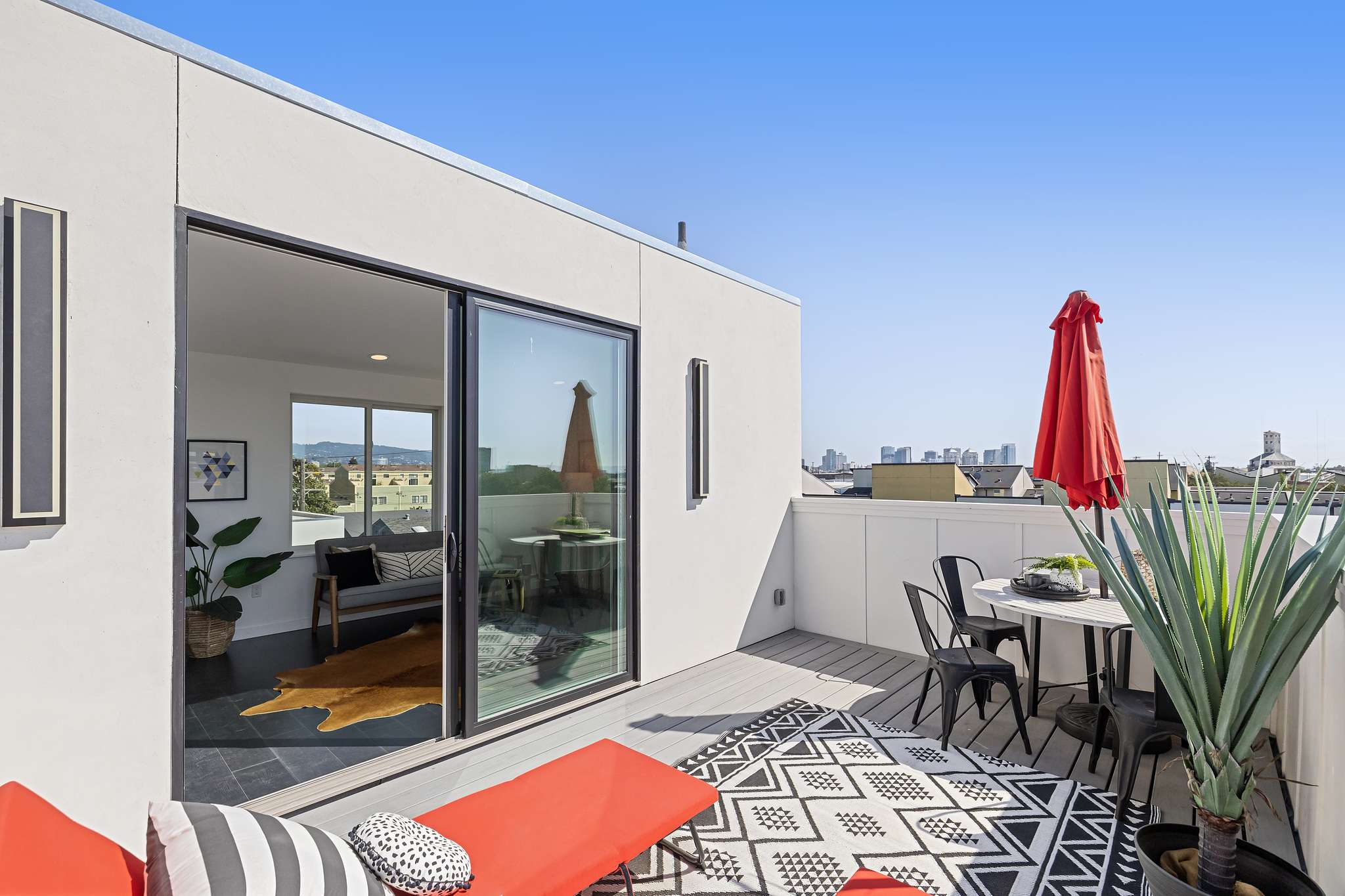
1608 32nd Street: NOW PENDING
Click to view
1618 32nd Street: SOLD
Click to view
1608 32nd Street
Property Details
∎
beds
4
baths
3.5
interior
2,815 sq ft
neighborhood
West Oakland
Interior Features
- 4 Bedroom, 3.5 Bathrooms, 2,815 SF
- Flexible Rentable ADU unit w/ full kitchen, private entrance & utilities
- Dramatic 2-story entrance w/ designer wood slatted wall
- Floating stairs w/ clear metal framed railing
- Multiple Outdoor Living Spaces including rooftop deck
- Private bonus room/ office w/ wet bar & mini fridge
- 10-ft. ceilings throughout
- Ancient Japanese Shou Sugi Ban siding treatment
- Designer fireplace with remote
- Designer tile from Soho NY
- Designer Wallpaper
- Custom Italian Abbey Wood kitchen & bathroom cabinetry
- Bosch dishwasher
- Commercial style range
- Large island w/ waterfall countertops
- Spa-like primary bath w/dual sinks & large multi-head shower
- Walk-in closet w/ organizer
- 2 Stacked Washer/ Dryer Laundry Locations
- Oversized dual pane windows
- Engineered white oak flooring throughout
- Custom 8-ft. doors
- Zoned radiant floor heating
- Fire sprinklers
- EV charger setup
- High speed RG6 and Cat6 Communications wiring
- Attached 2 car garage w/ storage
walkthrough
Property Tour
∎
about this
Neighborhood
∎
West Oakland is the small, northwestern pocket of Oakland situated north of Alameda and south of Emeryville. It has a population of approximately 32,000 and is home mainly to working-class families, artists, and activists.
West Oakland was the terminus of The Transcontinental Railroad, which was completed toward the end of the 1800s. As a result, the area became home to many Black Americans who were employed by the Pullman Palace Car Company, and others who were now able to move with the help of the newly-completed railroad. In the early 1900s, Latinos (mainly Mexicans, Cubans, and Puerto Ricans) began moving to West Oakland while fleeing the Mexican Revolution.
The Black Panther Party set up their headquarters in West Oakland in the 60s at 7th and Peralta. For the better part of two decades, the group helped provide free breakfast and lunch for local children, free health clinics, and even sickle cell anemia testing. Aretha Franklin, Billie Holiday, T-Bone Walker, Big Mama Thornton, and Al Green all performed along the strip on 7th Street. The exploding Blues scene helped the neighborhood earn the nickname "Harlem of the West." Music, art, and grassroots activism all have a strong hold in the area, even to this day.
Popular restaurants in the area include 10th and Wood (comfort food with a modern twist), Soba Ichi (Japanese cuisine featuring incredible soba noodles) and the 7th West bar. For the thrill-seekers, The Crucible offers industrial art classes including blacksmithing, glassblowing, ceramics, and more. The Kinetic Arts Center fitness & circus arts community for those who want to stay fit with a little more excitement than normal gyms can typically offer.
In addition to the rich history found in West Oakland, one of the best parts of living in the neighborhood is the incredible views of downtown San Francisco and the San Francisco Bay. Residents are also privy to excellent transportation choices including BART, the Bay Bridge, and convenient freeway access (880, 980, 580, and 80) which makes commuting a breeze.
West Oakland was the terminus of The Transcontinental Railroad, which was completed toward the end of the 1800s. As a result, the area became home to many Black Americans who were employed by the Pullman Palace Car Company, and others who were now able to move with the help of the newly-completed railroad. In the early 1900s, Latinos (mainly Mexicans, Cubans, and Puerto Ricans) began moving to West Oakland while fleeing the Mexican Revolution.
The Black Panther Party set up their headquarters in West Oakland in the 60s at 7th and Peralta. For the better part of two decades, the group helped provide free breakfast and lunch for local children, free health clinics, and even sickle cell anemia testing. Aretha Franklin, Billie Holiday, T-Bone Walker, Big Mama Thornton, and Al Green all performed along the strip on 7th Street. The exploding Blues scene helped the neighborhood earn the nickname "Harlem of the West." Music, art, and grassroots activism all have a strong hold in the area, even to this day.
Popular restaurants in the area include 10th and Wood (comfort food with a modern twist), Soba Ichi (Japanese cuisine featuring incredible soba noodles) and the 7th West bar. For the thrill-seekers, The Crucible offers industrial art classes including blacksmithing, glassblowing, ceramics, and more. The Kinetic Arts Center fitness & circus arts community for those who want to stay fit with a little more excitement than normal gyms can typically offer.
In addition to the rich history found in West Oakland, one of the best parts of living in the neighborhood is the incredible views of downtown San Francisco and the San Francisco Bay. Residents are also privy to excellent transportation choices including BART, the Bay Bridge, and convenient freeway access (880, 980, 580, and 80) which makes commuting a breeze.
West Oakland is the small, northwestern pocket of Oakland situated north of Alameda and south of Emeryville. It has a population of approximately 32,000 and is home mainly to working-class families, artists, and activists.
West Oakland was the terminus of The Transcontinental Railroad, which was completed toward the end of the 1800s. As a result, the area became home to many Black Americans who were employed by the Pullman Palace Car Company, and others who were now able to move with the help of the newly-completed railroad. In the early 1900s, Latinos (mainly Mexicans, Cubans, and Puerto Ricans) began moving to West Oakland while fleeing the Mexican Revolution.
The Black Panther Party set up their headquarters in West Oakland in the 60s at 7th and Peralta. For the better part of two decades, the group helped provide free breakfast and lunch for local children, free health clinics, and even sickle cell anemia testing. Aretha Franklin, Billie Holiday, T-Bone Walker, Big Mama Thornton, and Al Green all performed along the strip on 7th Street. The exploding Blues scene helped the neighborhood earn the nickname "Harlem of the West." Music, art, and grassroots activism all have a strong hold in the area, even to this day.
Popular restaurants in the area include 10th and Wood (comfort food with a modern twist), Soba Ichi (Japanese cuisine featuring incredible soba noodles) and the 7th West bar. For the thrill-seekers, The Crucible offers industrial art classes including blacksmithing, glassblowing, ceramics, and more. The Kinetic Arts Center fitness & circus arts community for those who want to stay fit with a little more excitement than normal gyms can typically offer.
In addition to the rich history found in West Oakland, one of the best parts of living in the neighborhood is the incredible views of downtown San Francisco and the San Francisco Bay. Residents are also privy to excellent transportation choices including BART, the Bay Bridge, and convenient freeway access (880, 980, 580, and 80) which makes commuting a breeze.
West Oakland was the terminus of The Transcontinental Railroad, which was completed toward the end of the 1800s. As a result, the area became home to many Black Americans who were employed by the Pullman Palace Car Company, and others who were now able to move with the help of the newly-completed railroad. In the early 1900s, Latinos (mainly Mexicans, Cubans, and Puerto Ricans) began moving to West Oakland while fleeing the Mexican Revolution.
The Black Panther Party set up their headquarters in West Oakland in the 60s at 7th and Peralta. For the better part of two decades, the group helped provide free breakfast and lunch for local children, free health clinics, and even sickle cell anemia testing. Aretha Franklin, Billie Holiday, T-Bone Walker, Big Mama Thornton, and Al Green all performed along the strip on 7th Street. The exploding Blues scene helped the neighborhood earn the nickname "Harlem of the West." Music, art, and grassroots activism all have a strong hold in the area, even to this day.
Popular restaurants in the area include 10th and Wood (comfort food with a modern twist), Soba Ichi (Japanese cuisine featuring incredible soba noodles) and the 7th West bar. For the thrill-seekers, The Crucible offers industrial art classes including blacksmithing, glassblowing, ceramics, and more. The Kinetic Arts Center fitness & circus arts community for those who want to stay fit with a little more excitement than normal gyms can typically offer.
In addition to the rich history found in West Oakland, one of the best parts of living in the neighborhood is the incredible views of downtown San Francisco and the San Francisco Bay. Residents are also privy to excellent transportation choices including BART, the Bay Bridge, and convenient freeway access (880, 980, 580, and 80) which makes commuting a breeze.
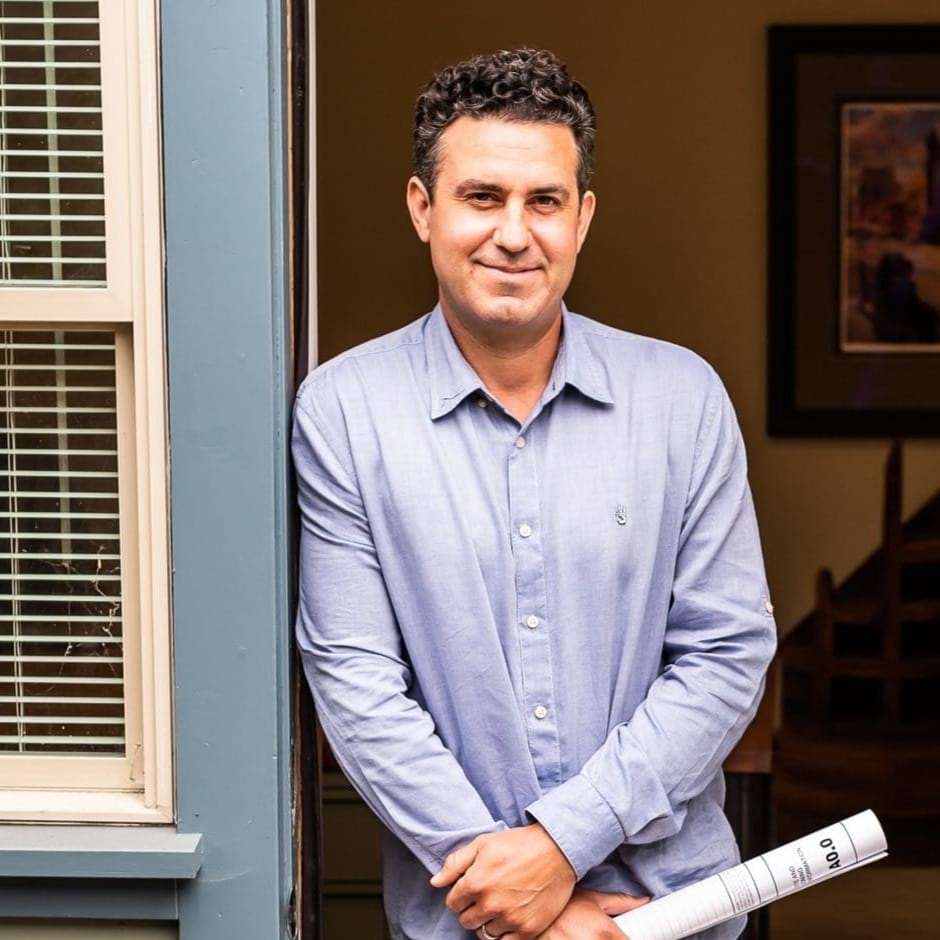
Andrew Pitarre
Compass
Real Estate Consultant
- DRE:
- #01867911
- Mobile:
- 415.342.9950
- Office:
- 415.342.9950
EBHomeTransitions.com

Britnee Underwood
Get In Touch
∎
Thank you!
Your message has been received. We will reply using one of the contact methods provided in your submission.
Sorry, there was a problem
Your message could not be sent. Please refresh the page and try again in a few minutes, or reach out directly using the agent contact information below.

Andrew Pitarre
Compass
Real Estate Consultant
- DRE:
- #01867911
- Mobile:
- 415.342.9950
- Office:
- 415.342.9950

Britnee Underwood
Email Us
